
Nash County is a county located in the U.S. state of North Carolina. As of the 2020 census, the population was 94,970. Its county seat is Nashville.

Dortches is a town in Nash County, North Carolina, United States. It is part of the Rocky Mount, North Carolina Metropolitan Statistical Area. The population was 935 in 2010.
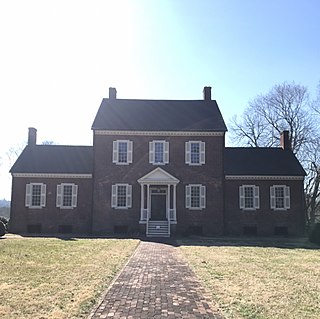
Ayr Mount is a Federal style plantation house located east of Hillsborough, in Orange County, North Carolina, the United States of America.

The Hoyle Historic Homestead, also known as Hoyle Family Homestead, Peter Hoyle House, and Pieter Hieyl Homeplace, is a mid- to late-18th century two-story house in Gaston County, North Carolina, with notable German-American construction features, the main block of which reflects two, and possibly three, phases, but the exact construction dates have not been determined. A major renovation, c. 1810, added a late Georgian and Federal finish, as well as front and rear shed porches. A brick well house and a frame smokehouse, both east of the house, date from the 19th century. Almost nine acres, with several large walnut trees, surround the buildings.

Altona, near Charles Town, West Virginia, is a historic farm with an extensive set of subsidiary buildings. The original Federal style plantation house was built in 1793 by Revolutionary War officer Abraham Davenport on land purchased from Charles Washington. The house was expanded by Abraham's son, Colonel Braxton Davenport. During the Civil War the farm was a favored encampment. Generals Philip Sheridan and Ulysses S. Grant both used the house as a headquarters and meeting place.
Davidson House is a historic home located near Troutman, Iredell County, North Carolina. The original section was built about 1805, and enlarged and remodeled in the Federal period about 1830. It is a 1+1⁄2-story, two bay by two bay, log dwelling sheathed in weatherboard. It has a hall and parlor plan, front shed porch, rear shed rooms and porch, and a single should brick chimney. Also on the property is a contributing two-story three-bay wide, half-dovetail log barn.
The Meadows, also known as the Robert Carter Hilliard House, is a historic plantation house located near Battleboro, Nash County, North Carolina. It dates to the early-19th century, and is a two-story, five bay by two bay, Federal style dwelling with a one-story rear shed addition. It is sheathed in weatherboard, a low-pitched gable roof, and double-shoulder exterior end chimneys. The front facade features a one-story replacement porch covering the center three bays.

Cornwell Inn, also known as Cornwell's, is a historic inn located near Blackstock, Chester County, South Carolina. The original portion was built about 1841, and is a 1 1/2 story, five bay, heavy-timber frame and weatherboard Federal style building, with a double pitched gable roof. It has two exterior end chimneys with free-standing chimney stacks and ten-foot deep, full length porches on two sides. A 1 1/2-story, five bay addition with a full basement was added shortly after the original construction. It is one of South Carolina's surviving early stagecoach stops on a main state road, the Charlotte to Charleston Road.

The Wakefield House is a historic house on New Hampshire Route 153 in the Wakefield Corner area of Wakefield, New Hampshire. The 2+1⁄2-story wood-frame house is believed to have been built c. 1785, but its exterior styling is mainly Federal in character, dating to the 1820s or later. It was used as an inn on the busy stagecoach route through town in the 19th century. It was listed on the National Register of Historic Places in 1983.
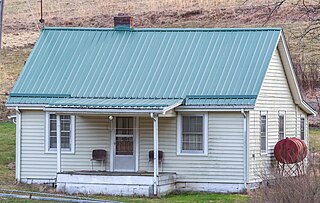
The Samuel Cox House is a historic house located near Scottville, Ashe County, North Carolina. It is a "T"-plan dwelling consisting of a two-story log, gable roof, main section built in the mid-19th century, with a later one-story frame ell and frame addition on the east side of the ell. The log section was covered with weatherboards about 1880. The front facade features a one-story, full-width shed-roof porch.
Shuford–Hoover House is a historic home located near Blackburn, Catawba County, North Carolina. The original section was built about 1790, and is a one-story, weatherboarded log structure. The front section was added about 1840, and is a one-story frame cottage in a transitional Federal / Greek Revival style. The two sections are linked together by a center porch-like room added about 1925.
Model Farm, also known as Swarthmore Farm, is a historic home located at High Point, Guilford County, North Carolina. It was built about 1867, and is a 2+1⁄2-story, triple-A roofed, side-gabled, L-plan, frame building with 12 rooms. It is sheathed in weatherboard and sits on a brick foundation. The front facade has a full width, one-story hip-roofed porch. The house is associated with an important program of the Quakers to improve agricultural endeavors in the South in the decades after the American Civil War.
Magnolia is a historic plantation house located near Scotland Neck, Halifax County, North Carolina. It was built about 1840, and is a two-story, five bay, Greek Revival-style frame dwelling with rear additions. It is sheathed in weatherboard, a hipped roof with interior chimneys, and full-width front porch. The house was originally set in a formal landscape designed by Joseph B. Cheshire.
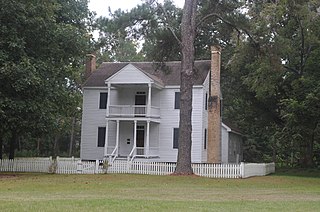
Mill Prong is a historic plantation house located near Red Springs, Hoke County, North Carolina. It was built in 1795 by Scottish immigrant John Gilchrist. The home was sold to Archibald McEachern in 1834 and was expanded on the back side. The main section is a two-story, three bay, Federal frame dwelling. It is sheathed in weatherboard and has a gable roof. It features a center bay, two-tier front porch. It was enlarged in the 1830s and in the fourth quarter of the 19th century. Also on the property is the contributing McEachern family cemetery.
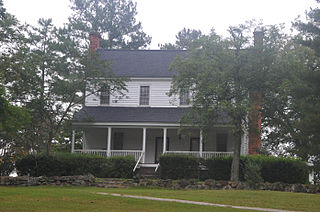
Puppy Creek Plantation, also known as the McGregor-Lamont House, is a historic plantation house located near Rockfish, Hoke County, North Carolina. It was built about 1821, and is a two-story, three bay, Federal style frame dwelling. It is sheathed in weatherboard, has a gable roof, and sits on a high brick pier foundation. It features exterior end brick chimneys and full-width front porch.
Sanders-Hairr House is a historic home located near Clayton, Johnston County, North Carolina. It was built about 1787, and is a two-story, five-bay, transitional Georgian / Federal style frame dwelling. It is sheathed in weatherboard, is flanked by massive double-shouldered exterior end chimneys, and has a full-width shed roofed one-story front porch.
W. W. Griffin Farm is a historic home and farm located near Williamston, Martin County, North Carolina. The house was built about 1902, and built as a two-story, three bay, frame, I-house. It is sheathed in weatherboard siding and rests on a brick pier foundation. The house has a stylish front porch, one-story rear ell, and an additional room added about 1930. Also on the property is the contributing storage shed, corn crib, cotton barn, hay barn, brick well, and agricultural landscape.
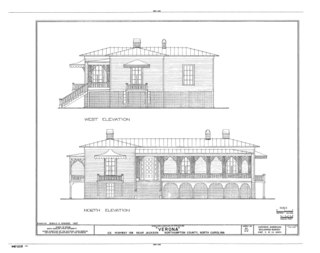
Verona is a historic plantation house located near Jackson, Northampton County, North Carolina. It was built about 1855, and is a one-story, six bay, "T"-shaped, Italian Villa style frame dwelling. It has a hipped roof, is sheathed in weatherboard, and sits on a brick basement. It features a full-width porch, with flat sawnwork posts and delicate openwork brackets. Also on the property is the contributing family cemetery. The house was built for Matt Whitaker Ransom (1826-1904), Confederate brigadier general, United States senator, and minister to Mexico, and his wife Martha Exum.
Henry Connor Bost House is a historic home located near South River, Rowan County, North Carolina. It is also very close to Salisbury, NC. It was built in 1869, and is a two-story, center-hall plan, Greek Revival style frame dwelling. It is sheathed in weatherboard and has a full-width, hipped roof porch. It was purchased in 1961 from the second owners and fully restored in 1993.

Ashland is a historic plantation house located near Henderson, Vance County, North Carolina. It consists of two sections dated to the late-18th and mid-19th centuries. The older section is a two-story, two bay, frame section attached to the newer and taller two-story, three bay frame section. Each section is sheathed in weatherboard and topped by gable roofs. The house displays elements of Federal and Greek Revival style architecture. Judge and colonizer Richard Henderson (1734–1785) owned the Ashland tract among his vast holdings.
















