
The Abbott Street School is a historic school building at 36 Abbott Street in Worcester, Massachusetts. Built in 1894, it is a good local example of Romanesque Revival architecture. It served as a public school until 1981, after which it was converted to residential use. The building was listed on the National Register of Historic Places in 1980.

The First Universalist Church is a historic church building on the corner of Pleasant, Elm, and Spring Streets in Auburn, Maine. It was built in 1876 to a design by John Stevens of Boston, Massachusetts, and has been a significant landmark in the city since its construction. It is a fine local example of Gothic Revival architecture executed in brick, and was listed on the National Register of Historic Places in 1979.
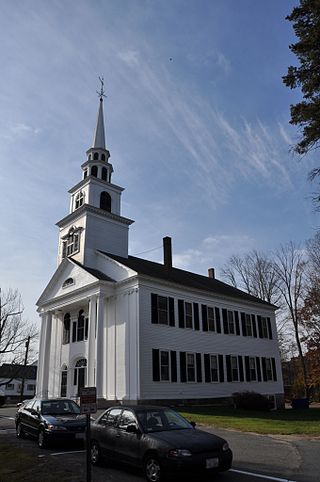
The First Baptist Church is an historic Baptist church on 1013 Worcester Road in Framingham, Massachusetts.

St. Peter's Catholic Church is a historic church building at 935 Main Street in Worcester, Massachusetts. Built in 1884, the church is one of the city's finest and most ornate examples of Gothic Revival architecture. It was listed on the National Register of Historic Places in 1980. It is home to an active parish in the Roman Catholic Diocese of Worcester.
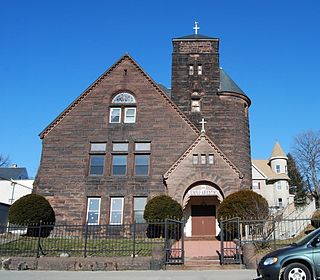
The South Unitarian Church is an historic church building at 888 Main Street in the Main South neighborhood of Worcester, Massachusetts. The Romanesque Revival building was designed by Earle & Fisher and was built by the Norcross Brothers in 1894 for the South Unitarian Society, established in 1890. The building is made of sandstone blocks, laid in courses alternating in width. The front (eastern) facade features a high pitched gable, with two rows of three windows, then a pair of windows topped by a large half-round window To the right is the church entrance, a smaller projecting gable section with a doorway recessed in a round archway, topped by three smaller windows. To the rear behind the entrance is a square tower with a partial half-round side tower.
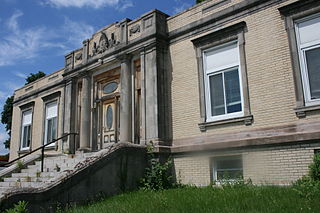
The South Worcester Branch Library is a historic former library building at 705 Southbridge Street in Worcester, Massachusetts. The single story Classical Revival building was built in 1913 by Henry D. Whitfield with funds donated by philanthropist Andrew Carnegie. The main facade consists of four windows, two on each side of a slightly projecting central entry pavilion. The building is set on a high basement, and granite stairs rise to the a doorway that is flanked by sidelights, then Doric pilasters, full height windows, and square cut columns with a center recessed section. The entry is topped by a decorative limestone panels. The walls are principally yellow brick, with limestone trim.

St. Mark's Episcopal Church is an historic Episcopal church building at Zero Freeland Street in Worcester, Massachusetts. The Romanesque Revival stone building was designed by local architect Stephen C. Earle, and built in 1888 for a congregation established the preceding year. On March 5, 1980, the church building was added to the National Register of Historic Places as St. Marks. The current priest is the Rev. Robert Carroll Walters.

The Worcester City Hall and Common, the civic heart of the city, are a historic city hall and town common at 455 Main Street in Worcester, Massachusetts. The city hall and common were added to the National Register of Historic Places in 1978.

The Worcester Bleach and Dye Works is a historic factory complex at 60 Fremont Street in Worcester, Massachusetts. It consists of a pair of primarily brick factory buildings, one of which was built in 1909, and the other built later, between 1911 and 1922, for the named company, which was a major local manufacturer of thread. After the Bleach and Dye Works closed its doors in 1938, the complex has seen a succession of other owners.
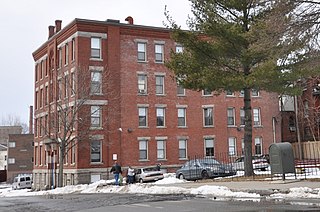
The Wellington Street Apartment House District of Worcester, Massachusetts encompasses a collection of stylistically similar apartment houses in the city's Main South area. It includes sixteen properties along Jacques Avenue, and Wellington and Irving Streets, most of which were built between 1887 and 1901. The notable exception is the Harrington House at 62 Wellington Street, a c. 1850s Greek Revival house that was virtually the only house standing in the area before development began in the 1880s.
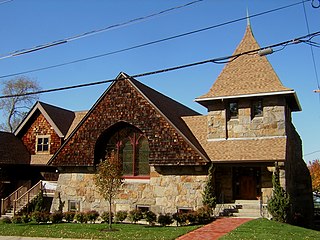
The Wollaston Unitarian Church, more recently a former home of the St. Catherine's Greek Orthodox Church, is a historic church building at 155 Beale Street in Quincy, Massachusetts. Built in 1888 to a design by Edwin J. Lewis Jr., it is a prominent local example of Shingle Style architecture. It was added to the National Register of Historic Places in 1989. The building has been converted to residential use.

The Ashworth and Jones Factory is a historic building at 1511 Main Street in Worcester, Massachusetts. It is one of the architecturally finest mid 19th century factory buildings in the city. Built in 1870 and repeatedly enlarged, most of its sections retain high quality brickwork and mid-19th century Victorian styling. The factory was listed on the National Register of Historic Places in 1980. The complex has been converted into condominium residences known as Kettle Brook Lofts.

The Babcock Block is a historic commercial building at 596 Main Street in Worcester, Massachusetts. Built in the 1860s, it is a rare example of granite construction in the period. It was listed on the National Register of Historic Places in 1980.

The Brightside Apartments is a historic apartment house at 2 King Street in Worcester, Massachusetts. Built in 1888 to a design by Fuller & Delano, it is one of southern Worcester's finest 19th century apartment blocks. The building was listed on the National Register of Historic Places in 1980, even though it had recently experienced some damage due to a minor fire.
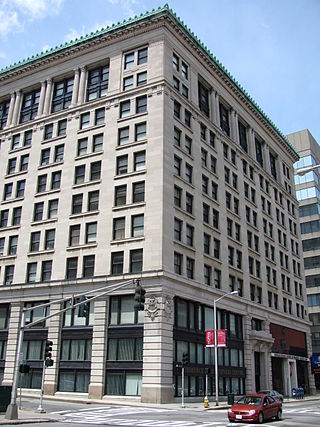
The Slater Building is an historic commercial building at 390 Main Street in Worcester, Massachusetts. The ten story building, built in 1907 by the Norcross Brothers, was the second skyscraper in the city. Framed in steel, the building is clad in granite stone on its first two floors, while the upper floors are faced in limestone. The upper two floors are set off from those below by a trim line, and have a recessed loggia framed by Corinthian columns.

South Reading Academy is a historic former school building at 7 Foster Street in Wakefield, Massachusetts, US. Built in 1828–29 for the First Baptist Church, the building has served as a religious school, public high school, clubhouse, and commercial space. The building was listed on the National Register of Historic Places in 1989.

The United States Post Office–Wakefield Main is a historic post office building at 321 Main Street in Wakefield, Massachusetts. Built in 1936 as part of a Depression-era works project, it is a Classical Revival structure that harmonizes with its neighbors. The building was listed on the National Register of Historic Places in 1987, and included in the Common District in 1990.

The Clarke–Glover Farmhouse is a historic house at 201 South Street in Southbridge, Massachusetts. Built about 1830, it is a good local example of Greek Revival architecture. It was listed on the National Register of Historic Places in 1989.

Colony's Block is a historic commercial building at 4-7 Central Square in the heart of Keene, New Hampshire. The five-story brick building was built in 1870 to a design by Worcester, Massachusetts, architects E. Boyden & Son, and is the city's most prominent example of Second Empire architecture. In addition to being a long-standing commercial center, the building housed the city library from 1870 to 1877. The building was listed on the National Register of Historic Places in 1983.

The First Baptist Church of Northborough is a historic former church building at 52 Main Street. It is presently home to the Northborough Historical Society offices and museum. Built in 1860, it is a good local example of religious Italianate architecture, despite having lost its tower in the New England Hurricane of 1938. The building was listed on the National Register of Historic Places in 2016.























