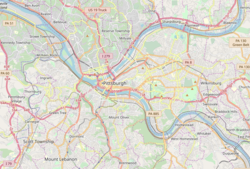Ewart Building | |
 | |
| Location | 921, 923 and 925 Liberty Ave., Pittsburgh, Pennsylvania |
|---|---|
| Coordinates | 40°26′36″N79°59′52″W / 40.44333°N 79.99778°W |
| Area | 0.6 acres (0.24 ha) |
| Built | 1891 |
| Architectural style | Romanesque, Richardsonian Romanesque |
| NRHP reference No. | 79002159 [1] |
| Added to NRHP | August 9, 1979 |
The Ewart Building is a historic commercial skyscraper located at 921-925 Liberty Avenue in Pittsburgh, Pennsylvania.




