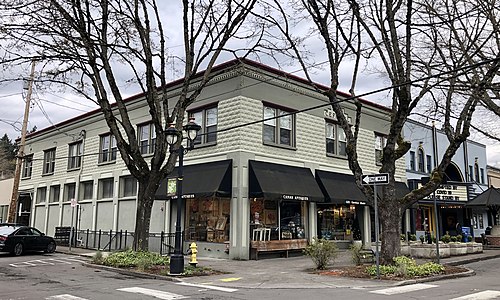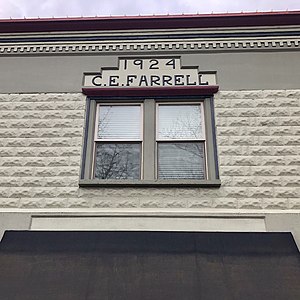
John Wanamaker Department Store was one of the first department stores in the United States. Founded by John Wanamaker in Philadelphia, it was influential in the development of the retail industry including as the first store to use price tags. At its zenith in the early 20th century, Wanamaker's also had a store in New York City at Broadway and Ninth Street. Both employed extremely large staffs. By the end of the 20th century, there were 16 Wanamaker's outlets, but after years of change the chain was bought by Albert Taubman, and added to his previous purchase of Woodward & Lothrop, the Washington, D.C., department store. In 1994, Woodies, as it was known, filed for bankruptcy. The assets of Woodies were purchased by the May Company Department Stores and JCPenney. In 1995, Wanamaker's transitioned to Hecht's, one of the May Company brands. In 2006, Macy's Center City became the occupant of the former Philadelphia Wanamaker's Department Store, which is now a National Historic Landmark.

The Washington Avenue Historic District is located in Downtown West, St. Louis, Missouri along Washington Avenue, and bounded by Delmar Boulevard to the north, Locust Street to the south, 8th Street on the east, and 18th Street on the west. The buildings date from the late 19th century to the early 1920s. They exhibit a variety of popular architectural styles of those years, but most are revival styles or in the commercial style that would later come to be known as the Chicago School of architecture. Most are large multi-story buildings of brick and stone construction, built as warehouses for the St. Louis garment district. Many have terra cotta accents on their facades. After World War II, the decline in domestic garment production and the preference for single-story industrial space led to many of the buildings being vacant or underused due to functional obsolescence.

Piney Grove at Southall's Plantation is a property listed on the National Register of Historic Places in Holdcroft, Charles City County, Virginia. The scale and character of the collection of domestic architecture at this site recalls the vernacular architectural traditions of the eighteenth, nineteenth and twentieth centuries along the James River.
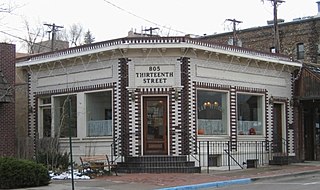
The Quaintance Block was the first storefront in historic downtown Golden, Colorado, to be listed on the National Register of Historic Places. Built in 1911, it is a one-of-a-kind architectural landmark combining Victorian and presaging modern styles, featuring unique experimental glazed bricks. It is also fondly remembered among locals as the Spudnut Shop.
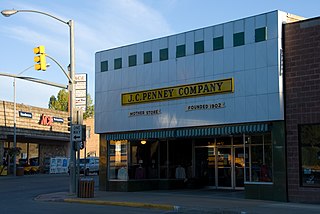
The J. C. Penney Historic District is a historic district in Kemmerer, Wyoming encompassing several properties associated with James Cash Penney (1875-1971). The district includes the Golden Rule Store, the first in what became the J. C. Penney department store chain, and Penney's home during the store's early years. The district was declared a National Historic Landmark District in 1978, for Penney's role in creating one of the first national department store chains.

Starrett & van Vleck was an American architectural firm based in New York City which specialized in the design of department stores, primarily in the early 20th century. It was active from 1908 until at least the late 1950s.

James Keys Wilson was a prominent architect in Cincinnati, Ohio. He studied with Charles A. Mountain in Philadelphia and then Martin E. Thompson and James Renwick in New York, interning at Renwick's firm. Wilson worked with William Walter at the Walter and Wilson firm, before establishing his own practice in Cincinnati. He became the most noted architect in the city. His Old Main Building for Bethany College and Plum Street Temple buildings are National Historic Landmarks. His work includes many Gothic Revival architecture buildings, while the synagogue is considered Moorish Revival and Byzantine Architecture.

The Rufus M. Rose House is a late Victorian, Queen Anne style house located in the SoNo district of Atlanta, Georgia. Occupying a narrow lot on Peachtree Street, one and half blocks south of North Avenue, the house was built in 1901 for Dr. Rufus Mathewson Rose. The architect was Emil Charles Seiz (1873-1940), who designed many residential and commercial structures in the city, including the 1924 Massellton Apartments on Ponce de Leon Avenue.
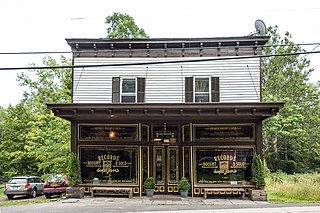
Ford's Store is a historic general store located in the hamlet of Oak Hill in the town of Durham in Greene County, New York. It was built in 1870 as a two-story commercial building in the Italianate style, and was listed on the National Register of Historic Places in 2001. The restored storefront is composed of a recessed entry flanked by display windows. John Bonafide, preservation analyst from the New York State Parks Commission, said of the building, “As constructed, Ford’s Store is a representative example of Italianate style commercial architecture, popular in America during the third quarter of the nineteenth century. Built on the site of an earlier store and harness shop, the building is architecturally significant as an intact example of simple, mid-nineteenth century commercial architecture in the hamlet of Oak Hill. Today, the Ford’s Store building is one of two intact commercial storefronts to survive in the community. Despite years of neglect and damage, Ford’s store, as restored, survives with a high degree of its architectural integrity.”

The Nathaniel West Buildings in southeast Portland, Oregon, United States, are listed on the National Register of Historic Places. The two structures are part of a group of three, including West's Block, built by West in the late 19th century.
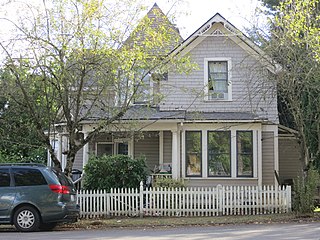
The John Roffler House is a historic house located at 1437 NE Everett Street in Camas, Washington.

The Younker Brothers Department Store is a historic building located in downtown Des Moines, Iowa, United States. It was listed on the National Register of Historic Places in 2010.
The Greenhow and Rumsey Store Building, on Main Ave. in Ketchum, Idaho is a historic building dating from 1884. It is listed on the National Register of Historic Places (NRHP).

The Ewell Brown General Store is a commercial property in Lake Park, Georgia, located at the junction of Railroad Ave. with Lawrence Street, across the street from the railroad. It is a one-story Folk Victorian commercial building built out of brick about 1890. A brick sidewalk with a herringbone pattern was built in the early 1900s. The inside is one large room with a raised office space. The store was originally a drug store and general merchandise store. Ewell Brown bought the store in 1899 and along with his brother, Bob, operated it was a general merchandise store. Bob took over the store in 1948 and it closed in 1953 or 1954, due to the realignment of US 41, which caused a decline in trade. Then it was used for storage except that it was rented for an antique store from 1974-1976. In 1994 the daughter of Bob Brown donated it to the Lake Park Historical Society to use as a museum. It was added to the National Register of Historic Places on February 21, 1997. The building now houses the Lake Park Museum, which includes collections of family histories and artifacts.

Pawlet Town Hall houses the municipal offices of the town of Pawlet, Vermont. Located at 122 School Street in the village center, it was built in 1881 as a combined town hall, meeting and performance venue, and retail establishment. It has served as town hall since its construction, and is a good local example of late Italianate architecture. It was listed on the National Register of Historic Places in 1995.

Taylor Carpet Company Building is a historic commercial building located at Indianapolis, Indiana. It was built in 1897, and is a seven-story, rectangular, Beaux-Arts style building. The top three stories were added in 1906. The front facade is faced with buff terra cotta and the upper stories feature large Chicago style window openings. The first two floors are faced with an Art Moderne style stone veneer. It is located next to the Indianapolis News Building. The building housed the Taylor Carpet Company, in operation until 1936.

Rink's Womens Apparel Store, also known as the Rink Building, is a historic commercial building located at Indianapolis, Indiana. It was built in 1910, and is a six-story, rectangular, steel frame building sheathed in clay tile and masonry. It measures approximately 120 feet by 70 feet and is four bays wide by seven long. It features large Chicago style window openings. The building housed the Rink's Womens Apparel Store, in operation until 1939.

The Scott Commercial Building is a historic building located in Sarasota, Florida at 261 South Orange Avenue.
James H. Nave was an American architect based in Lewiston, Idaho. He designed a number of works which are listed on the National Register of Historic Places (NRHP) for their architecture.
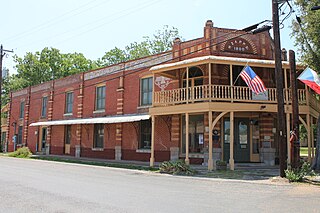
The Zapp Building later known as the Country Place Hotel and Restaurant is a historic building in Fayetteville, Texas. It was built in 1900 by builders Stidham and Kurtz in the Romanesque Revival style for local merchant Hugo Zapp to replace a wooden building at the site which burned down. Zapp bought a shop at this prominent location at the northwest corner of the town square in 1876. It was added to the National Register of Historic Places on June 23, 1983 and designated a contributing property to the Fayetteville Historic District by the registrar on July 10, 2008.


