
The Enoch Pratt Free Library is the free public library system of Baltimore, Maryland. Its Central Library is located on 400 Cathedral Street (southbound) and occupies the northeastern three quarters of a city block bounded by West Franklin Street to the north, Cathedral Street to the east, West Mulberry Street to the south, and Park Avenue (northbound) to the west. Located on historic Cathedral Hill, north of downtown, the library is also in the Mount Vernon-Belvedere-Mount Royal neighborhood and cultural and historic district.
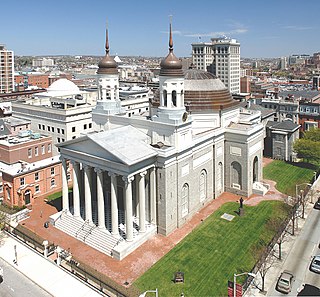
The Basilica of the National Shrine of the Assumption of the Blessed Virgin Mary, also called the Baltimore Basilica, is a Catholic cathedral in Baltimore, Maryland. It was the first Catholic cathedral built in the United States after the nation's founding, and was among the first major religious buildings constructed therein after the adoption of the U.S. Constitution.

Enoch Pratt was an American businessman in Baltimore, Maryland. Pratt was also a committed active Unitarian, and a philanthropist. He is best known for his donations to establish the Enoch Pratt Free Library in Baltimore and expanding the former Sheppard Asylum to become The Sheppard and Enoch Pratt Hospital,, located north of the city in western Towson, county seat of Baltimore County. Born and raised in Massachusetts, he moved south to the Chesapeake Bay area and became devoted to the civic interests of the city of Baltimore. He earned his fortune as an owner of business interests beginning in the 1830s originally as a hardware wholesaler, and later expanding into railroads, banking and finance, iron works, and steamship lines and other transportation companies.

Mount Vernon is a neighborhood of Baltimore, Maryland, located immediately north of the city's downtown. It is named for George Washington's Mount Vernon estate in Virginia, as the site of the city's Washington Monument.

United First Parish Church is an American Unitarian Universalist congregation in Quincy, Massachusetts, established as the parish church of Quincy in 1639. The current building was constructed in 1828 by Boston stonecutter Abner Joy to designs by Alexander Parris. It was designated a National Historic Landmark on December 30, 1970, for its association with the Adams family, who funded its construction and four members are buried there.
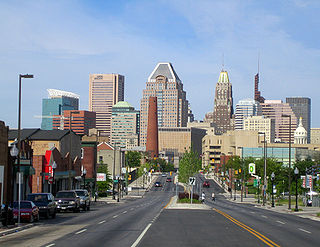
Downtown Baltimore is the central business district of the city of Baltimore traditionally bounded by Martin Luther King, Jr. Boulevard to the west, Franklin Street to the north, President Street to the east and the Inner Harbor area to the south.

John Rudolph Niernsee was an American architect. He served as the head architect for the Baltimore and Ohio Railroad. Rudolph also largely contributed to the design and construction of the South Carolina State House located in Columbia, South Carolina. Along with his partner, James Crawford Neilson, Rudolph established the standard for professional design and construction of public works projects within Baltimore and across different states in the United States.

St. Peter the Apostle Church was a Roman Catholic church located within the Archdiocese of Baltimore in Baltimore, Maryland. Constructed at the northwest corner of Hollins and South Poppleton Streets and, it was often referred to as "The Mother Church of West Baltimore."
George Aloysius Frederick was a German-American architect with a practice in Baltimore, Maryland, where his most prominent commission was the Baltimore City Hall (1867–1875), awarded him when he was only age 21. Later in the late 19th century, he served as the semi-official municipal architect.

The College of Medicine of Maryland, or also known since 1959 as Davidge Hall, is a historic domed structure in Baltimore, Maryland. It has been in continuous use for medical education since 1813, the oldest such structure in the United States. A wide pediment stands in front of a low, domed drum structure, which housed the anatomical theater. A circular chemistry hall was housed on the lower level under the anatomical theater.

St. Mary's Seminary Chapel, located at 600 North Paca Street in the Seton Hill neighborhood of Baltimore, Maryland, is the oldest Neo-Gothic style church in the United States. It was built from 1806 through 1808 by French architect J. Maximilian M. Godefroy for the French Sulpician priests of St. Mary's Seminary. Godefroy claimed that his design was the first Gothic building in America.

Seton Hill Historic District is a historic district in Baltimore, Maryland. It was listed on the National Register of Historic Places in 1975.

The Belvedere is a Beaux Arts style building in Baltimore, Maryland. Designed by the Boston architectural firm of Parker and Thomas and built in 1902–1903, the Belvedere is a Baltimore City Landmark at the southeast corner of North Charles Street, facing north on East Chase Street in the city's fashionable Mount Vernon-Belvedere-Mount Royal neighborhood. In 1991 it was converted into condominiums, though areas remain open to the public.

First Presbyterian Church and Manse is a historic Presbyterian church located at West Madison Street and Park Avenue in the Mount Vernon-Belvedere neighborhood of Baltimore, Maryland, United States. The church is a rectangular brick building with a central tower flanked by protruding octagonal turrets at each corner. At the north end of the church is a two-story building appearing to be a transept and sharing a common roof with the church, but is separated from the auditorium by a bearing wall. The manse is a three-story stone-faced building. The church was begun about 1854 by Norris G. Starkweather and finished by his assistant Edmund G. Lind around 1873. It is a notable example of Gothic Revival architecture and a landmark in the City of Baltimore.
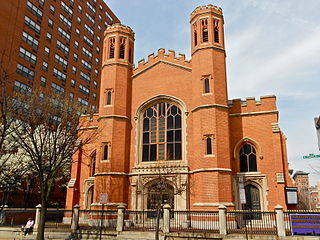
Franklin Street Presbyterian Church and Parsonage is a historic Presbyterian church located at 100 West Franklin Street at Cathedral Street, northwest corner in Baltimore, Maryland, United States. The church is a rectangular Tudor Gothic building dedicated in 1847, with an addition in 1865. The front features two 60 foot flanking octagonal towers are also crenelated and have louvered belfry openings and stained glass Gothic-arched windows. The manse / parsonage at the north end has similar matching walls of brick, heavy Tudor-Gothic window hoods, and battlements atop the roof and was built in 1857.
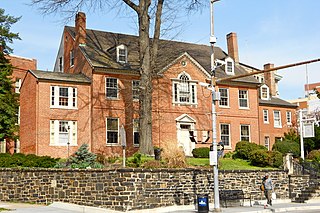
St. Paul's Church Rectory, located a block west of Old St. Paul's Episcopal Church is a historic Episcopal rectory located on steep "Cathedral Hill" at the northeast corner of Cathedral Street and West Saratoga Streets in downtown Baltimore, Maryland, United States. In the rear of the old rectory is a small alley-like extension of West Pleasant Street and to the east behind the North Charles Street former residences and now commercial structures, is another small alley extension of Little Sharp Street.
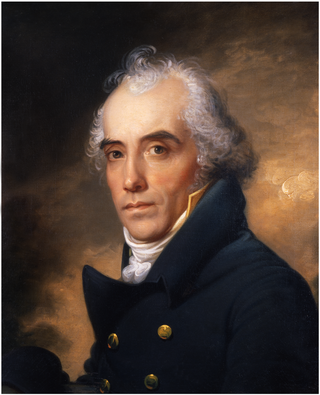
J. Maximilian M. Godefroy was a French-American architect. Godefroy was born in France and educated as a geographical/civil engineer. During the French Revolution he fought briefly on the Royalist side. Later, as an anti-Bonaparte activist, he was imprisoned in the fortress of Bellegarde and Château d'If then released about 1805 and allowed to come to the United States, settling in Baltimore, Maryland, where he became an instructor in drawing, art and military science at St. Mary's College, the Sulpician Seminary. By 1808, Godefroy had married Eliza Crawford Anderson, editor of her own periodical, the Observer and the niece of a wealthy Baltimore merchant.
Charles L. Carson, was an architect born in Baltimore, the oldest son of Daniel Carson, a builder, and one of the founders of the Baltimore chapter of AIA. Carson had little formal training as an architect. Around 1870 he partnered with Thomas Dixon (architect) while taking drawing lessons at the Maryland Institute College of Art. Carson and Dixon worked from their offices at 117 Baltimore Street as Thomas Dixon and Charles L. Carson until sometime before 1877 when the partnership was dissolved. In 1888 he hired Joseph Evans Sperry who became his chief assistant, and later his partner and successor.

Baltimore Heritage is an American nonprofit historic-preservation organization headquartered in Baltimore, Maryland.
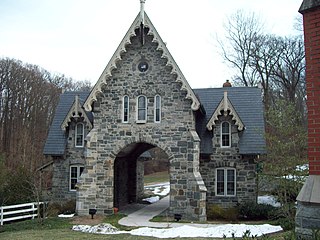
The Sheppard and Enoch Pratt Hospital, known to many simply as Sheppard Pratt, is a psychiatric hospital located in Towson, a northern suburb of Baltimore, Maryland. Founded in 1853, it is one of the oldest private psychiatric hospitals in the nation. Its original buildings, designed by architect Calvert Vaux, and its Gothic gatehouse, built in 1860 to a design by Thomas and James Dixon, were designated a National Historic Landmark in 1971.























