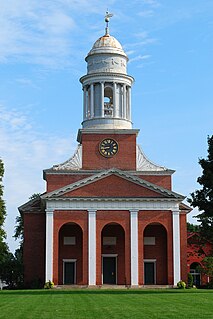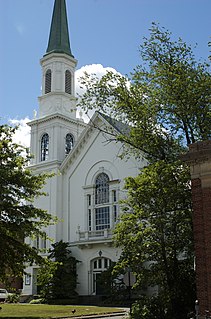
The First Church of Christ, Unitarian, also known as First Church of Christ, Lancaster and colloquially as "the Bulfinch Church", is a historic congregation with its meeting house located at 725 Main Street facing the Common in Lancaster, Massachusetts. The church's fifth meeting house, built in 1816, was designed by architect Charles Bulfinch, and was designated a National Historic Landmark in 1977, recognizing it as one of Bulfinch's finest works.

The First Universalist Church is a historic church building on the corner of Pleasant, Elm, and Spring Streets in Auburn, Maine. It was built in 1876 to a design by John Stevens of Boston, Massachusetts, and has been a significant landmark in the city since its construction. It is a fine local example of Gothic Revival architecture executed in brick, and was listed on the National Register of Historic Places in 1979.

The Andover Public Library is located on Church Street in Andover, Maine, United States. Although a private library funded by subscription was founded in the town in 1795, it was not until the establishment of the Andover Public Library Association in 1891 that movement to a publicly funded library began. It was originally quartered in a room of the Andover Town Hall, until 1943, when its present building was purchased from a Universalist church organization. The building is one of only two octagonal religious buildings known to have been built anywhere in Maine, and was probably the last building in the state built with inspiration from Orson Squire Fowler's promotion of octagonal buildings in the 19th century. On January 27, 1981, it was added to the National Register of Historic Places.

The Trinity Church, formerly the First Congregational Church, is a historic church in Waltham, Massachusetts. The present church building, an architecturally distinctive blend of Romanesque and Georgian Revival styling, was built in 1870 for a congregation established in 1820. It was listed on the National Register of Historic Places in 1989.

The First Universalist Church, also once known as the Central Parish Church, is a historic church at 97 Main Street in Yarmouth, Maine. Built in 1859–60, it is an excellent local example of religious Italianate architecture, and one of the state's few surviving churches designed by architect Thomas Holt. It was listed on the National Register of Historic Places in 1988. The congregation was founded in 1859, and is affiliated with the Unitarian Universalist Association; its current minister is Rev. Hillary Collins-Gilpatrick.

The First Parish Congregational Church is a historic church at 116 Main Street in Yarmouth, Maine. The congregation was established in 1730, as the ninth church founded in what is now Maine. The current Italianate meeting house was constructed in 1867–68, and is an important surviving design of Portland architect George M. Harding. The building was added to the National Register of Historic Places in 1995. The present congregation is affiliated with the United Church of Christ.

The Elm Street Congregational Church and Parish House is a historic church complex at Elm and Franklin Streets in Bucksport, Maine. It includes a Greek Revival church building, built in 1838 to a design by Benjamin S. Deane, and an 1867 Second Empire parish house. The church congregation was founded in 1803; its present pastor is the Rev. Stephen York. The church and parish house were listed on the National Register of Historic Places in 1990. It is a congregational member of the United Church of Christ.

West Gouldsboro Union Church is an historic church on Maine State Route 186 between Jones Cove and Jones Pond in West Gouldsboro, Maine. Built in 1888–1891, it is a distinctive and eclectic example of Queen Anne Victorian architecture. The building was listed on the National Register of Historic Places in 1990.

St. Mary's Church is a Roman Catholic church at 41 Western Avenue in Augusta, Maine. Built in 1926, it is one of the city's finest examples of Gothic Revival architecture. It was listed on the National Register of Historic Places in 1987.

The Universalist Unitarian Church is a historic church on Silver Street and Elm Street in Waterville, Maine in the United States. Built in 1832 for a Universalist congregation founded in 1826, it is a prominent local example of transitional Federal-Gothic Revival architecture. It was listed on the National Register of Historic Places in 1978.

Stockton Springs Community Church, formerly the Stockton Springs Universalist Church, is a historic church at 20 Church Street in Stockton Springs, Maine. Built in 1853, it is a fine example of transitional Greek Revival-Italianate architecture, and is particularly noted for the trompe-l'œil frescoes on its walls. It was listed on the National Register of Historic Places in 1985.

Hampden Congregational Church is a historic church at 101 Main Road North in Hampden, Maine. Built in 1835 for a congregation founded in 1817, it exhibits a high-quality blend of Federal, Greek Revival, and Italianate architecture. It was listed on the National Register of Historic Places in 1987. The congregation is affiliated with the United Church of Christ; its current minister is Rev. William Walsh.

The Swedish Lutheran Church is a historic former Swedish Lutheran church building on Wilkins and Hebron Streets in Monson, Maine. The church was established by Swedish immigrants to Maine and built by them in 1890. It is architecturally distinctive as an uncommon example of Swedish-influenced religious architecture in Maine, and was listed on the National Register of Historic Places in 1984. The building is now a study center of the Areopagus II America Institute (AIIA), a Christian religious apologetics organization.

The Former First Baptist Church is a historic church building at 37 Main Street in Skowhegan, Maine. Built in 1842-44, this Greek Revival brick building is one of the few works attributable to a local master builder, Joseph Bigelow. It was used as a church until 1919, after which it was used as a community center, and then a VFW hall until 2009. It is vacant, with plans to establish a performance and meeting venue; it was listed on the National Register of Historic Places in 1991.

The Mercer Union Meetinghouse is a historic church in Mercer, Maine, USA. Built in 1829 for several different denominations to share, this church is a relatively early and rare example of transitional Federal-Gothic styling in the state, with its tower set partially over the entrance vestibule, another uncommon feature. The building was listed on the National Register of Historic Places in 2007.

Pittsfield Universalist Church is a historic church at 112 Easy Streets in Pittsfield, Maine. Built in 1898–99 with parts dating to 1857, it is one of the town's finest examples of Queen Anne architecture and is noted for its artwork and stained glass. The building was listed on the National Register of Historic Places in 1983.

The Ossian Wilbur Goss Reading Room is a historic library building at 188 Elm Street in the Lakeport section of Laconia, New Hampshire. The architecturally eclectic single-story brick building was designed by Boston architect Willard P. Adden and built in 1905-06 after the collection of the former Lakeport library was moved to the recently built Gale Memorial Library in the center of Laconia. Its construction was funded by a bequest from Ossian Wilbur Goss, a local doctor who had died without natural heirs. The building officially became a branch of the Laconia library system in 1909, and continues to be administered in part by trustees of Goss's legacy. The building was listed on the National Register of Historic Places in 1986.

Abbott Memorial Library is the public library of Dexter, Maine. It is located at 1 Church Street, in an architecturally sophisticated Renaissance Revival structure, built in 1894 as a gift from George Amos Abbott, a local mill owner. The building was listed on the National Register of Historic Places in 1978.

Memorial Hall is a historic civic building at Church and West School Streets in Oakland, Maine. It was built in 1870 as a memorial to the community's American Civil War dead. It is a remarkably sophisticated example of Italian-Gothic architecture for a rural community, expensive to build, and was listed on the National Register of Historic Places in 1977.

Theodore Parker Unitarian Universalist Church is a historic church building at 1859 Centre Street in the West Roxbury neighborhood of Boston, Massachusetts. Built in 1900 to a design by West Roxbury native Henry M. Seaver, it is a locally significant example of Normanesque architecture, and is adorned by stained glass windows created by Louis Comfort Tiffany and his firm. The church was listed on the National Register of Historic Places in 2020. The congregation it houses was founded in 1712, and is named for the influential Transcendentalist and abolitionist Theodore Parker, who was the congregation's minister in the 1840s.





















