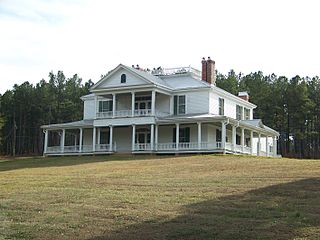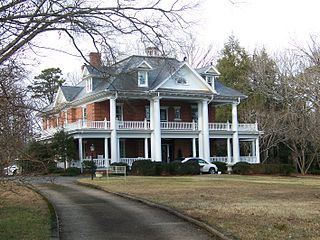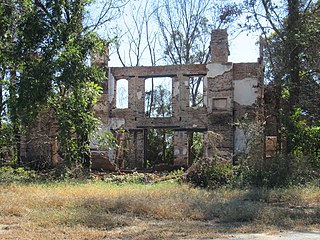
The Lincoln Cultural Center, also known as the former First Baptist Church of Lincolnton is a historic church location at 403 E. Main Street in Lincolnton, Lincoln County, North Carolina. The building was designed by architect James M. McMichael in a Classical Revival style with a tetrastyle two-story portico and a spherical dome. Its plans were approved in 1919; construction was completed in 1922. The building was acquired by Lincoln County and renovated as the Lincoln Cultural Center and opened for public use in September 1991.
Charles T. Holt House is a historic home located at Haw River, Alamance County, North Carolina. It was designed by architect George Franklin Barber and built in 1897. The house is a 2+1⁄2-story, rectangular dwelling sheathed in wood, slate, brick and stone in the Queen Anne style. It features peaks, turrets and decorative chimney stacks. Also on the property are the contributing carriage house, servant's quarters, gas house, corn crib, barn, and well house. It was built for textile businessman Charles T Holt, the son of Thomas Michael Holt, governor of North Carolina, and his wife Gena Jones Holt, the daughter of Thomas Goode Jones, governor of Alabama.

Griffis-Patton House is a historic plantation house located near Mebane, Alamance County, North Carolina. It was built in 1839–1840, and is a two-story, five-bay, brick Greek Revival style house. The front facade features a single story entrance porch with four original, rounded brick columns. Also on the property are the contributing one-story frame kitchen, a small one-story well house, and a small one-story frame shed roof chicken house, now used as a wood shed.
Desserette is a historic plantation house and national historic district located near White Oak, Bladen County, North Carolina. The house was built about 1840, and is a two-story, frame double-pile house in the Greek Revival style. It rests on a brick pier foundation and has a hipped roof. Also on the property are the contributing kitchen, meathouse, log barn, and family cemetery.
Long Valley Farm is a historic farm and national historic district located in Carvers Creek State Park near Spring Lake in Cumberland County and Harnett County, North Carolina. It encompasses 24 contributing buildings and 5 contributing structures on a winter agricultural estate. The main house is known as the Long Valley Farm Seat, or James Stillman Rockefeller Residence, and was built in 1937–1938. It is a two-story, five-bay, Colonial Revival style frame dwelling with one-story wings. Other notable contributing resources are the Mill Pavilion, Mill House and Gates, Pack House, Forge, Great Barn, Overseer's House, Tobacco Barns, Worker's Houses, Springhouse, and Water Tower. Noted financier James Stillman Rockefeller become the full owner of Long Valley Farm in January 1937.
John Hiram Johnson House is a historic home located near Saluda, Polk County, North Carolina. It was built about 1887, and is a small, one-story, Quaker plan frame dwelling, sheathed in weatherboard and on a stacked fieldstone foundation. It has a full-facade front porch and a rear ell and shed addition. Also on the property are the contributing log smokehouse and frame barn. It is representative of a late-19th century vernacular subsistence dwelling.
The Williams–Powell House is a historic plantation house located at Orrum, Robeson County, North Carolina. It was built about 1830, and is a two-story, frame dwelling with a rear kitchen ell, in a transitional Federal / Greek Revival style. It has a gable roof and flanking exterior end chimneys. The front facade features a free-standing two-story portico, which shelters the first and second story porches.

John Steele House, also known as Lombardy, is a historic plantation house in Salisbury, Rowan County, North Carolina. It was built between 1799 and 1801 and is a two-story, three-bay, side hall plan, Federal style frame dwelling. It has a side gable roof and a one-story shed roof porch and is sheathed with beaded weatherboards. The house was restored between 1977 and 1983. It was the home of North Carolina politician John Steele (1764-1815).
Eastover is a historic estate located at Salisbury, Rowan County, North Carolina. The mansion was designed by architect Louis H. Asbury (1877-1975) in 1934, and built between 1934 and 1935. It is a 2+1⁄2-story, Tudor Revival-style brick dwelling with decorative half-timbering with stucco fields and a dull red terra cotta tile roof. Other contributing resources are the estate grounds, entrance gate, and one-story frame American Craftsman-style well-house.

Melton-Davis House, also known as the Cannie Melton House, is a historic home located near Bostic, Rutherford County, North Carolina. It was built about 1904, and is a one-story, weatherboarded, Queen Anne-style frame dwelling. It sits on a concrete block foundation and consists of two main gable-front, double-pile blocks that flank the center hall, and its ornamental finish. Also on the property is a contributing barn, built between about 1904 and 1915.

Carson-Andrews Mill and Ben F.W. Andrews House, also known as Andrews Mill, is a historic home and grist mill located near Washburn, Rutherford County, North Carolina. The Carson-Andrews Mill was built between about 1830 and 1835, and is a two-story-with-attic heavy timber frame grist mill. Operation of the mill ceased in the early 1930s. The Ben F. W. Andrews House was built between about 1904 and 1908, and is a two-story, Colonial Revival style frame dwelling with a one-story rear ell. It features a pedimented, two-tier center-bay porch with one-story wraparound sections. Other contributing resources are the landscaped grounds, water wheel and stone mount (1897), flower house, and privy.

Rutherfordton-Spindale Middle School is a historic school building located in Rutherfordton, Rutherford County, North Carolina. It was designed by architect Hugh Edward White (1869-1939) and built in 1924–1925. It is a three-story, "L"-plan, Classical Revival-style red brick building. The classroom wing was rebuilt following a fire in 1938. A separate Vocational Education Building was added to the school in 1939. It sits on landscaped grounds designed by Earle Sumner Draper (1893–1994).

Washburn Historic District is a national historic district located near Bostic, Rutherford County, North Carolina. It encompasses 17 contributing buildings and 1 contributing structure in the crossroads community of Washburn. It developed after 1915, and includes notable examples of Classical Revival style architecture. The principal historic buildings in the district are the Edgar Nollie Washburn House, two rental dwellings, a barn, the Washburn store, the Washburn Funeral Home, and Washburn-Davis House.

Villa Nova, also known as The Captain Stephen M. Thomas House, is a historic home located near Laurinburg, Scotland County, North Carolina. It was built in 1880, and is a two-story, three bay by one bay, Italianate-style brick dwelling, with one-story gabled roof ells. It has a free-standing one-story brick kitchen connected by a covered passage. It has a one-story front porch with a red and blue patterned grey slate roof.

Thomas J. Gill House is a historic home located at Laurinburg, Scotland County, North Carolina. It was built in 1904, and is a 2+1⁄2-story, three bay by three bay, frame dwelling, with Stick Style and Bungalow design elements. The interior is in the Colonial Revival style. It has a hipped roof, exterior stucco and brackets, and full-width front porch. Also on the property is a contributing gazebo. It was the home of North Carolina State Treasurer Edwin M. Gill (1899-1978).

McRae-McQueen House is a historic home located near Johns, Scotland County, North Carolina. The original section was built about 1810, and is a rectangular one-story frame structure. It was enlarged with a two-story, Federal style block in the 1870s. The later block has bracketed eaves and a two-tier portico.

Opera House–Starnes Jewelers Building, also known as Starnes Jewelers and Opera House, is a historic commercial building located at Albemarle, Stanly County, North Carolina. It was built in 1907–1908, and is a 2 1/2-story, Colonial Revival-style brick building. It has a parapet-front standing-seam metal roof. About 1939, the first floor storefronts were remodeled and fitted with black Carrara glass panel facades and plate glass and chromium display windows and entrances in the Art Moderne style. The building's front was restored in 1990.

The Isaiah Wilson Snugs House, also known as the Isaiah Wilson Snugs House and the Marks House, are two historic homes located at Albemarle, Stanly County, North Carolina. The Marks House was built about 1847, and is a two-story, transitional Federal / Greek Revival style frame dwelling. It is the oldest surviving house in Albemarle. It was moved to its present site behind the Snuggs house in 1975. The Isaiah Wilson Snuggs House, the second oldest in Albemarle, was built about 1874, and is a two-story, three-bay, frame dwelling, with a two-room kitchen/dining room ell. The houses were restored in the 1980s and are operated as historic house museums by the Stanly County Museum.
The Bollinger-Hartley House is a historic house located at 423 North Main Street in Blowing Rock, Watauga County, North Carolina.

Ward Family House is a historic home located near Sugar Grove, Watauga County, North Carolina. It was built about 1897, and is a two-story, Queen Anne style frame dwelling. It is sheathed in novelty German siding and gables with five rows of diamond-edge wood shingles. Atop the roof is a cupola located between asymmetrically placed brick chimneys with stucco panels. A one-story rear ell was added in the 1980s.
















