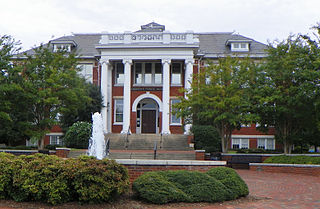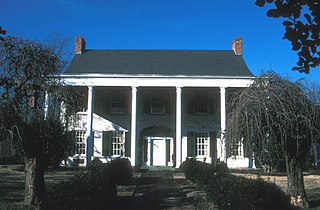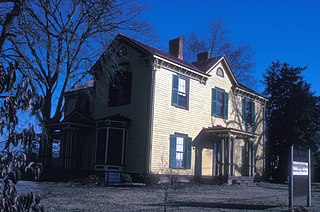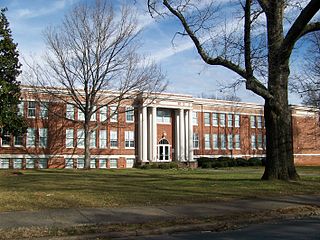
Rockingham County is a county located in the U.S. state of North Carolina. As of the 2020 census, the population was 91,096. Its county seat is Wentworth. The county is known as "North Carolina's North Star".

Reidsville is a city in Rockingham County in the U.S. state of North Carolina. At the 2020 census, the city had a total population of 14,583. Reidsville is included in the Greensboro–High Point Metropolitan Statistical Area of the Piedmont Triad.

Wentworth is a town in Rockingham County, North Carolina, United States. The population was 2,646 at the 2020 census. Wentworth is the county seat of Rockingham County and is part of the Greensboro-High Point metropolitan area of the Piedmont Triad. On May 6, 2022, an EF-1 Tornado hit Wentworth. The storm traveled as a supercell with crazy structure from the Pilot Mountain, North Carolina, and Pinnacle, North Carolina, area across central Stokes County and into Rockingham County. It took out trees, damaged homes, and blocked roads before it lifted off southwest of Reidsville.

Grassdale Farm is a historic home located at Spencer, Henry County, Virginia. It was built about 1860, and is a two-story, center-passage-plan frame dwelling with Greek Revival and Greek Revival style influences. Two-story ells have been added to the rear of the main section, creating an overall "U" form. Also on the property are a variety of contributing buildings and outbuildings including a kitchen, smokehouse, cook's house, log dwelling, and office / caretaker's house dated to the 19th century; and a garage, playhouse, poultry house, two barns, greenhouse, Mack Watkin's House, granary and corn crib, and Spencer Store and Post Office dated to the 1940s-1950s. Grassdale Farm was once owned by Thomas Jefferson Penn, who built Chinqua-Penn Plantation outside Reidsville, North Carolina, where the Penn tobacco-manufacturing interests were located.

Dallas Graded and High School, also known as the Church Street School, is a historic school building located at Dallas, Gaston County, North Carolina. The main school building was built in 1923–1924, and is a two-story, seven-bay, T-plan Classical Revival style red brick school. It has a flat roof with parapet and features a three-bay porticoed entry pavilion. It has an eight classroom addition built in 1951.

Gastonia High School is a historic high school building located at Gastonia, Gaston County, North Carolina. It was designed by Hugh Edward White and built in 1922–1924. It is a five-story, heavily ornamented E-shaped Tudor Revival-style red brick school. It has a flat roof with parapet and features a four-bay projecting frontispiece and two-story, elegantly finished, auditorium. It has a six bays long and three bays wide addition built in 1955.

The former East White Oak School also known as East White Oak Community Center, is a historic school building for African-American students located at Greensboro, Guilford County, North Carolina. It was built in 1916, and is a one-story, seven-bay, Colonial Revival style frame building. It features a portico supported by four solid wood columns. One-story additions were built in the 1920s or 1930s to form a square-shaped building. The school closed in 1946, and subsequently housed a YMCA and community center.

Pomona High School, Former, also known as Lindley Junior High School, is a historic school building located at Greensboro, Guilford County, North Carolina. The original section was built about 1920, and is a two-story, nine-bay, U-shaped, Classical Revival style building. Two projecting wings were added in 1940, and in 1951, the space was filled between the wings. It is faced with dark bricks accented with limestone, concrete, and terra cotta ornament. The building features a one-story limestone entrance portico supported by four Doric order columns. The school closed in 1979. It has been converted to apartments.

Jamestown High School, Former, also known as Jamestown Public School, is a historic school building located at Jamestown, Guilford County, North Carolina. It was designed by architect Charles E. Hartge and built in 1915. It is a 2 1/2-story, Classical Revival-style brick building with cast stone detailing. It features a full-height tetrastyle entrance portico supported by Ionic order columns and pilasters. The building underwent a major rehabilitation and adaptive reuse in 1986 and 1987.

The former Sanford High School, also known as West Sanford Middle School, is a historic high school building located at Sanford, Lee County, North Carolina. It was designed by the firm of Wilson, Berryman & Kennedy and built in 1924–1925. It is a two-story, L-shaped, Classical Revival-style brick building. The front facade features a slightly projecting center pavilion and terminal pavilions with concrete-faced pilasters with enriched capitals. The building houses the Lee County Art and Community Center.

The Rockingham County Courthouse is a historic courthouse located at Wentworth, Rockingham County, North Carolina. It was designed by Frank P. Milburn and built in 1907. It is a Classical Revival-style red brick building that consists of a three-story hipped roofed main block flanked by later added two-story flat roofed wings. It features a low and broad polygonal cupola atop the Spanish red tile roof. The 1907 courthouse, listed on the National Register of Historic Places in 1979, now houses the Museum and Archives of Rockingham County.

Jennings-Baker House is a historic home located at Reidsville, Rockingham County, North Carolina. It was built about 1888, and is a two-story, three-bay, solid masonry dwelling with vernacular Gothic and Italianate style design elements. It has symmetrical two-story, five-sided projecting bays and two-tier hip roofed porch on the front facade.

Penn House is a historic home located at Reidsville, Rockingham County, North Carolina. The main house was built in 1932, and is a 2+1⁄2-story, Colonial Revival-style blond brick dwelling. The house consists of the main block; a one-story, L-shaped wing; a one-story servants' quarters; and a one-story kitchen wing behind the main block. The front facade features a full-facade, full-height portico with six Corinthian order columns. It replaced a Prairie School inspired dwelling erected on the site about 1910. Also on the property are the contributing two-story garage and servants' apartment ; smokehouse ; slate-roofed gazebo; pump house (1922–1929); and two greenhouses.

Gov. David S. Reid House is a historic house located at Reidsville, Rockingham County, North Carolina. It was built about 1881, and is a two-story, T-shaped, Late Victorian style frame dwelling. It sits on a brick foundation and has a gable roof and original one-story, rear shed projection and one-story rear kitchen wing. The front facade features a hipped roof entrance porch. It was the home of the home of North Carolina Governor David Settle Reid (1813-1891) from 1881 until his death in 1891. Following his death, his widow Henrietta Williams Settle Reid, continued to live in the house until her death in 1913.
Willard Close Northup (1882–1942) was an American architect in North Carolina who was the principal partner in the firm Northup & O'Brien. His firm was based in Winston-Salem, North Carolina. Northup began his architectural practice in 1906 and partnered with Leet Alexander O'Brien (1891–1963) in 1915 or 1916. Luther Lashmit joined the firm in 1927, and was lead architect for Graylyn while an employee of the firm.

Henrietta-Caroleen High School, also known as Tri-High, Tri-Community Elementary, and Chase Middle School, is a historic high school building located near Mooresboro, Rutherford County, North Carolina. It was designed by architect Leslie Boney (1880-1964) and built in 1925. It is a two-story on basement, "T"-plan, Classical Revival-style red brick building. The front facade features a monumental, two-story, portico with a denticulated pediment supported by fluted Corinthian order columns. A brick gymnasium addition was built in 1935 and a hip-roofed, concrete block, addition to it was added in 1952. Also on the property are the contributing cafeteria building, and a World War II Commemorative Marker. The building houses Thomas Jefferson Classical Academy, a public charter school.

Cool Springs High School is a historic high school building located at Forest City, Rutherford County, North Carolina. It was designed by architect Louis H. Asbury (1877-1975) and built in 1924. It is a two-story on basement, "T"-plan, Classical Revival-style red brick building. The front facade features a shallow four-column Tuscan order portico with echoing pilasters. In May 1998 it ceased to be used for instructional purposes.

Washington Magnet Elementary School is a historic school and building located at Raleigh, Wake County, North Carolina. It was built in 1923-1924 to serve African-American students in Raleigh and is now a magnet elementary school.
Mount Olive High School is a historic former high school building located at Mount Olive, Wayne County, North Carolina. It was built in 1925, and is a three-story, T-shaped, multicolored tapestry brick school building in the Classical Revival style. It features terra cotta and cast stone exterior details and arched doorways and windows. A two-room brick cafeteria addition was made in 1945–1946. It housed Mount Olive Junior High from 1965 to 1979, after construction of the Southern Wayne High School.





















