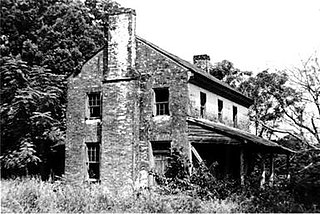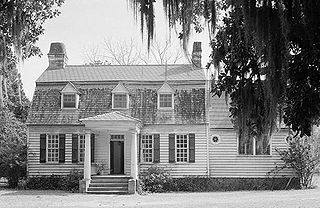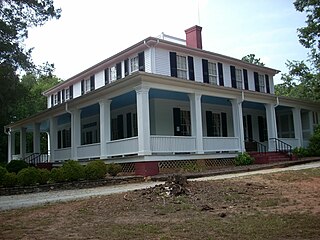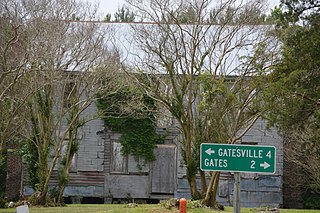
Boone Hall Plantation is a historic district located in Mount Pleasant, Charleston County, South Carolina, United States and listed on the National Register of Historic Places. The plantation is one of America's oldest plantations still in operation, as it has continually produced agricultural crops for over 320 years. The majority of this labor, as well as the construction of the buildings and its characteristic bricks, was performed by enslaved African Americans. For this reason, the site was named one of the African American Historic Places in South Carolina in 2009. The historic district includes a 1936 Colonial Revival-style dwelling, and multiple significant landscape features, including an allée of southern live oak trees, believed to have been planted in 1743. The site is open for public tours.
Hunziker House refers to several historic houses in the United States; including Julius Hunziker House, Marge Hunziker House and O. F. Hunziker House. Hunziker House also refers to the "Casa Hunziker" found in Switzerland.

The McGehee–Stringfellow House, also known as Oak Grove, was a historic plantation house near Greensboro, Alabama, United States. It was added to the National Register of Historic Places on September 17, 1980, due to its architectural significance. It was accidentally destroyed in the 1980s during an attempt to move it to another location.

Frascati is an early 19th-century Federal-style plantation house near Somerset in Orange County, Virginia. Frascati was the residence of Philip P. Barbour, Associate Justice of the Supreme Court of the United States and statesman.

The Oakland Plantation House which is also known as Youghall or Youghal Plantation House, was built about 1750 in Charleston County, South Carolina about 7 mi (11 km) east of Mount Pleasant. It is located about 1 mile (1.6 km) south of U.S. Route 17 on Stratton Place. It was named to the National Register of Historic Places on July 13, 1977.

Ashtabula is a plantation house at 2725 Old Greenville Highway near Pendleton in Anderson County, South Carolina, USA. It has been also known as the Gibbes-Broyles-Latta-Pelzer House or some combination of one or more of these names. It was named in the National Register of Historic Places as a historic district on March 23, 1972. It is considered a significant example of a Lowcountry style plantation house built for a Charleston family in the Upstate in the early 19th century. It also is part of the Pendleton Historic District.

The Brattonsville Historic District is a historic district and unincorporated community in York County, South Carolina. It includes three homes built between 1776 and 1855 by the Brattons, a prominent family of York County. It was named to the National Register of Historic Places in 1971.

Westend is a temple-fronted house near Trevilians, Virginia, United States. Built in 1849, the house's design refers to the Classical Revival style, representing an extension of the Jeffersonian ideal of classical architecture. The house was built for Mrs. Susan Dabney Morris Watson on a property that she had inherited from her late husband. The building project was supervised by Colonel James Magruder. The house was the centerpiece of a substantial plantation, and a number of dependencies, including slave dwellings, survive. Westend remains in the ownership of the descendants of Mrs. Watson.

The Davidson–Smitherman House, also known as the Davidson Plantation, is a historic plantation house in Centreville in Bibb County, Alabama, United States. It was added to the National Register of Historic Places on January 6, 1988.

The Conro Fiero House, also known as Woodlawn Acres and latterly as the Mon Desir restaurant, was a revival-style Tudor mansion built in 1910 by Conro Fiero. Originally listed on the National Register of Historic Places on December 9, 1981, it was delisted on June 1, 2011, following its destruction by fire.
Brown–Graves House and Brown's Store is a historic plantation complex located near Locust Hill, Caswell County, North Carolina. The plantation house was built about 1800, and is a two-story, five-bay, Late Georgian style frame dwelling. It is set on a stone basement and has a low hipped roof. The front facade features a one-story pedimented porch with Corinthian order columns. Brown's Store is located across from the house and is a one-story, gabled frame building with a single shouldered stone and brick chimney. Also on the property are the contributing two slave quarters, a smoke house, and a Greek Revival period law office.

Jones–Jarvis House, also known as General Foster's Headquarters and Jarvis–Slover House, is a historic home located at New Bern, Craven County, North Carolina. It was built about 1810, and is a 2+1⁄2-story, three-bay, side-hall plan, Federal-style brick dwelling. It has a one-story brick and frame rear wing. During the American Civil War, General John G. Foster moved into this house, and it served first as his residence and later as part of the headquarters of the Eighteenth Army Corps.

Buckland is a historic plantation house located near Buckland, Gates County, North Carolina. It was built about 1795, and is a two-story, five-bay, transitional Georgian / Federal style frame dwelling with a double-pile center-hall plan. It has paired, double shouldered brick exterior end chimneys. The front facade features a handsome double-tier pedimented portico protecting the central three bays.
Matthews Place, also known as Ivey Hill, is a historic plantation house located near Hollister, Halifax County, North Carolina. It consists of two houses: a two-story, three-bay, Georgian-style frame dwelling dated to about 1800, attached to a two-story, three-bay, Greek Revival-style frame dwelling added about 1847. The houses are set a right angles to the other. The older house has a single-shoulder brick chimney. The Greek Revival house features a pedimented front entrance porch with simple fluted Doric order columns.
Farmville Plantation is a historic plantation house located near the historic location, called Elmwood south of Statesville in Iredell County, North Carolina. It consists of two Federal style houses. The main house was built about 1818, and is a two-story, three bay by two bay, brick dwelling with a two-story entrance portico. The house is also known as the Joseph Chambers house or Darshana. The main house has a low gable roof and one-story rear shed porch. Attached to it by a breezeway is a smaller two-story, three bay by two bay stuccoed brick dwelling. The house was restored in the 1960s.

Eagle Nest is a historic plantation house located near Pink Hill, Jones County, North Carolina. It was built about 1800 and is a two-story, four-bay by three-bay, Federal style frame dwelling. It rests on a brick foundation, is sheathed in weatherboard, and has a gable roof with exterior end chimneys. It has two one-story frame rear additions. The front facade features a two-tier engaged porch with an enclosed east end. Also on the property is a contributing smokehouse.

Sutton-Newby House is a historic plantation house located near Hertford, Perquimans County, North Carolina. It was built about 1745, and is a 1+1⁄2-story, four-bay, frame dwelling with a brick end and gable roof. It originally had both ends in brick. It features a full-width, shed roofed front porch and massive double-shouldered chimney. It is a member of the small group of 18th century frame houses with brick ends in northeast North Carolina; the group includes the Myers-White House and the Old Brick House. The Sutton–Newby House's brickwork is laid in Flemish bond.
Blackberry Hill, also known as Mills House, is a historic plantation house located near Tryon, Polk County, North Carolina. It was built about 1847, and is a two-story, five-bay, Federal style frame dwelling. It has exterior gable end chimneys and flanking one-story wing additions. The front facade features a two-tier colonnaded porch.

Seven Hearths is a historic plantation house located near Tryon, Polk County, North Carolina. It was built about 1800 for Marvel (Marville) Mills - assumed built by his father Major William Mills, and is a two-story, five-bay, Federal style frame dwelling. It has exterior gable end double shouldered chimneys and flanking one bay wide, one bay deep projections.


















