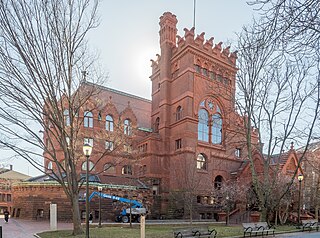
The Fisher Fine Arts Library was the primary library of the University of Pennsylvania in Philadelphia from 1891 to 1962. The red sandstone, brick-and-terra-cotta Venetian Gothic giant, part fortress and part cathedral, was designed by Philadelphia architect Frank Furness (1839–1912).

Corker Hill is a historic home and farm complex located at Greene Township in Franklin County, Pennsylvania. The manor house was built between 1810 and 1820, and is a two-story, seven-bay, brick dwelling on a limestone foundation in the Federal style. The facade was modified about 1905, to add Colonial Revival style elements, such as a cupola and wraparound porch. Also on the property are the contributing large stone and frame Pennsylvania bank barn, stone vaulted root cellar, frame shed / chicken coop, frame carriage house / garage, small stone furnace building, wagon shed / corn crib, and frame tenant house.

Columbia Wagon Works, also known as Colonial Wagon Company, is a historic wagon factory complex located at Columbia in Lancaster County, Pennsylvania. The complex was built between 1889 and 1920, and includes seven contributing buildings. They are rectangular brick factory buildings with heavy timber frame construction. Six of the buildings are arranged in an "H"-shape. The buildings range in height from one to 3 1/2-stories. The wagon company closed in 1926, after which the buildings housed a tobacco warehouse operated by the American Cigarette & Cigar Company and produce warehouses. Between 1994 and 1996, the complex was converted to house 60 apartments.

Eby Shoe Corporation, also known as Fleet-Air Corporation, is a historic factory building complex located at Ephrata, Lancaster County, Pennsylvania. The property includes three contributing buildings to the listing. Building "A" was built about 1900, and is a four-story, gable roofed brick building with a two-story flat roofed addition. Building "B" was built in 1919-1920, and is a three-story, gable roofed brick building measuring 48 feet wide and 115 feet deep. Building "C" was built in 1923, and is a four-story, steel frame building with a brick exterior. It measures 48 feet wide and 180 feet deep. The Eby Shoe Corporation closed in 1985.

The J. B. Milleysack Cigar Factory is an historic American cigar factory which is located in Lancaster, Lancaster County, Pennsylvania.
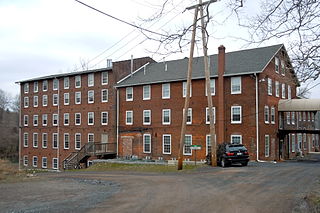
Continental Stove Works, also known as the Buckwalter Stove Company, is a historic factory complex and national historic district located at Royersford, Montgomery County, Pennsylvania. It consists of 16 contributing buildings and one structure. The complex was built in two sections: between 1876 and 1924 and 1898 and 1908, some of which are interconnected. They are generally built of brick with stone foundations. One of the oldest buildings was built in 1876-1877, and is a 5 1/2-story, brick warehouse measuring 50 feet wide and 96 feet long. Another was also built in 1876-1877, and is a two-story brick building measuring 39 feet by 50 feet. The office building was also originally built in 1876-1877, and subsequently expanded to its present three-story size by 1923. The complex housed a number of regionally important producers of stoves during the late-19th and early-20th century. After the regional stove manufacturing industry collapsed during the Great Depression, the complex was occupied by a number of warehouses.
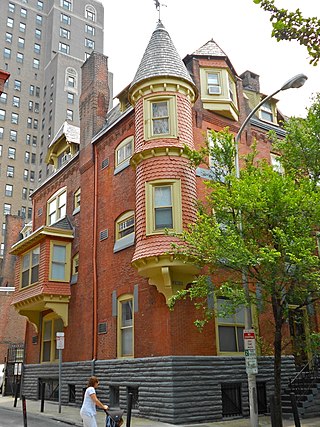
Hockley Row, also known as Evans Row or Victoria House, is a set of four architecturally significant rowhouses, which are located in the Rittenhouse Square West neighborhood of Philadelphia, Pennsylvania.

Horace Jayne House (1895) is an architecturally significant building designed by architect Frank Furness in Philadelphia, Pennsylvania, United States. It is located at the southwest corner of 19th and Delancey Streets, about a block south of Rittenhouse Square.
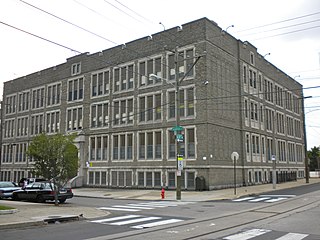
The William Henry Harrison School building, now known as St. Malachy Catholic School, is an historic American structure that is located at 1012 West Thompson Street in the Yorktown neighborhood of Philadelphia, Pennsylvania.

The Joseph C. Ferguson School is an historic American school building that is located in the Cecil B. Moore neighborhood of Philadelphia, Pennsylvania.
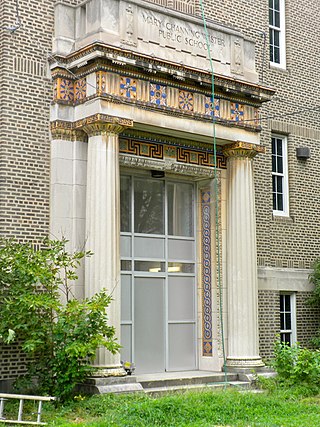
The Mary Channing Wister School, originally the Mary Channing Wister Public School, is an historic, American school building that is located in the Poplar neighborhood of Philadelphia, Pennsylvania.

Andrew J. Morrison School is a historic school located in the Olney neighborhood of Philadelphia, Pennsylvania. It functions as a K–8 school under the School District of Philadelphia. The building was designed by Irwin T. Catharine and built in 1922–1924. It is a three-story, red brick building on a raised basement in a Late Gothic Revival / Tudor Revival-style. It features carved stone decorative panels and a projecting two-story stone bay.

The General Electric Switchgear Plant is a historic factory building located at 421 North 7th Street at Willow Street in the Callowhill neighborhood of Philadelphia, Pennsylvania. It was built in 1916, and is a seven-story, seven bay by nine bay, reinforced concrete building with brick facing. It was designed by William Steele & Company for General Electric, which manufactured electric switchboard equipment there.

The Politz Yeshiva and Bais Yaakov, formerly known as Politz Hebrew Academy and the William C. Jacobs School and the Fayette School, is a historic American school that is located in the Bustleton neighborhood of Philadelphia, Pennsylvania.

The John Marshall Elementary School is an historic elementary school that is located in the Frankford neighborhood of Philadelphia, Pennsylvania. It is part of the School District of Philadelphia.

David Landreth School is a historic school building located in the Point Breeze neighborhood of Philadelphia, Pennsylvania. It was built in 1889 after the original school caught fire.

The Mastery Charter School Shoemaker Campus, formerly the William Shoemaker Junior High School, is a historic, American high school/middle school that is located in the Carroll Park neighborhood of Philadelphia, Pennsylvania. It is currently a charter school run by Mastery Charter Schools.

The Passavant House is an historic, American home that is located in Zelienople, Butler County, Pennsylvania.

The John Balzer Wagon Works Complex is located in Sheboygan, Wisconsin, United States. It was added to the National Register of Historic Places in 1993.
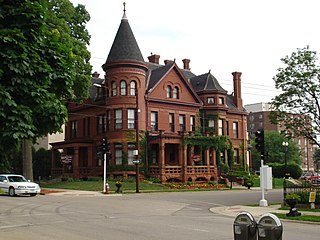
Redstone is a historic building located in Dubuque, Iowa, United States. This is one of three large homes that Augustine A. Cooper, who owned Cooper Wagon and Buggy Works, built for himself and his two daughters. When it was completed in 1888 it was a duplex with 27 rooms, with the family side more ornate than the tenant side. The 2½-story brick structure with red sandstone trim was designed by Thomas Carkeek in the Richardsonian Romanesque style. The elements of that style are found in the round arch window openings, the use of rough limestone for the lintels, and its heavy mass. The terracotta friezework on the cornices over the bay window, the tower, the corner gables, and the Corinthian-style capitals on the porch columns reflect Neoclassical influences. The house was individually listed on the National Register of Historic Places in 1976, and it was included as a contributing property in the Cathedral Historic District in 1985. The building has been converted into a bed and breakfast inn.

























