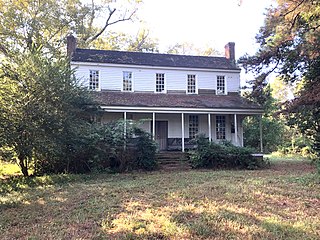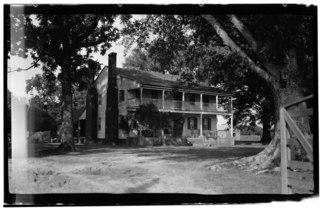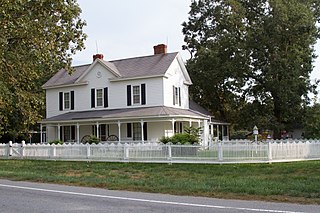
The J. C. Stribling Barn is a brick barn built ca. 1890 to 1900 at 220 Isaqueena Trail in Clemson, South Carolina. It is also known as the Sleepy Hollow Barn or the Stribling-Boone Barn. It was named to the National Register of Historic Places on October 22, 2001.

The Rugby Grange, near Fletcher, Henderson County, North Carolina, was built in 1860 in Italianate architecture. The property includes agricultural outbuildings, agricultural fields and secondary structure, a total of 12 contributing buildings and one other contributing site. They include Rugby Lodge II, the "Big House", the Cottage, the Shanty, Uncle Martin's and Uncle Billy's cabins, the ice house, and several barns.

Grassdale Farm is a historic home located at Spencer, Henry County, Virginia. It was built about 1860, and is a two-story, center-passage-plan frame dwelling with Greek Revival and Greek Revival style influences. Two-story ells have been added to the rear of the main section, creating an overall "U" form. Also on the property are a variety of contributing buildings and outbuildings including a kitchen, smokehouse, cook's house, log dwelling, and office / caretaker's house dated to the 19th century; and a garage, playhouse, poultry house, two barns, greenhouse, Mack Watkin's House, granary and corn crib, and Spencer Store and Post Office dated to the 1940s-1950s. Grassdale Farm was once owned by Thomas Jefferson Penn, who built Chinqua-Penn Plantation outside Reidsville, North Carolina, where the Penn tobacco-manufacturing interests were located.

Magness-Humphries House is a historic home and farm located near Gaffney, Cherokee County, South Carolina. It was built in 1904, and is a two-story, frame Queen Anne / Classical Revival style farmhouse on brick and rock piers. It features a steep hipped roof and decorative chimneys. The property includes a barn, smoke house/potato house, and gear room. They date to 1871. Other outbuildings include a chicken/hen house built about 1918, a dibby house and pump house built in the 1940s, and several others built in the 1950s. James Judson Magness established a home and farm in 1871; his original home was destroyed by fire in 1904.

Nuckolls-Jefferies House, also known as the Nuckolls House and Wagstop Plantation, is a historic plantation house located near Pacolet, Cherokee County, South Carolina. It was built in 1843, with alterations in the 1870s or 1880s. It is a 2+1⁄2-story, frame residence in a combined Greek Revival / Classical Revival style. It is clad in weatherboard and sits on a stone foundation. The front facade features a two-tiered central, pedimented portico supported by two sets of slender wooden posts. The rear of the house has a two-story ell, built during the 1996 restoration. Also on the property are three contributing outbuildings: a small, one-story log gable-front building that dates from the mid-to-late 19th century that served as the farm's smokehouse, a 1+1⁄2-story gable-front frame barn, and another frame gable-front barn with side shed lean-to extensions.
Charles F. and Howard Cates Farm, also known as Swathmoor Farm, is a historic farm complex and national historic district located near Mebane, Alamance County, North Carolina. It encompasses 11 contributing buildings, 1 contributing site, and 5 contributing structures on a farm near Mebane. The district includes the two-story double-pile Cates farmhouse and a collection of outbuildings and supporting structures. These include outbuildings probably associated with pickle manufacture such as the packhouse and the office (c. 1920); outbuildings associated with dairying including the multipurpose barn, the well house, and the milk barn ; and the mule barn, gas house, tool shed, pump house, privy, and chicken house. Its owner Charles F. Cates was instrumental in establishing the Woodlawn School.

Spurgeon House is a historic home near High Point, Davidson County, North Carolina. It was built about 1854 and is a two-story frame dwelling with Late Federal and Greek Revival design elements. It has an irregular configuration with a 1+1⁄2-story wing and two-story addition. Also on the property are contributing outbuildings including a kitchen, slave house, spring house, smokehouse, chickenhouse, two frame barns, a frame carriage house, and a log root cellar.
Hampton–Ellis Farm, also known as William Beanis Hampton Farm and Jonah Ellis Farm, is a historic home and tobacco farm located near Bahama, Durham County, North Carolina. The farmhouse was built about 1900, as a one-story, three-bay, center hall plan dwelling. It was enlarged about 1922, with the addition of a kitchen ell. The house features a one-story, hip-roofed front porch. Contributing outbuildings include the wood shed, cannery, smokehouse, feed house, tenant house, tenant smokehouse, tenant woodshed, pack house, ordering/stripping house, and four tobacco barns. With the exception of the ordering/stripping house and three of the tobacco barns, all the outbuildings were built about 1922.
Baker Farm, also known as Perdue Farm, is a historic home and farm complex located near Bunn, Franklin County, North Carolina. The house was built in the first quarter of the 19th century and renovated in 1856 in the Greek Revival style. It is a two-story, three bay frame dwelling with a late-19th century two-story rear wing. Also on the property are 10 contributing outbuildings including a smokehouse, wash house, two barns, a storage shed, and three tobacco barns.
Archibald H. Davis Plantation, also known as Cypress Hall, is a historic plantation house and complex located near Justice, Franklin County, North Carolina. The house was built about 1820, and is a two-story, five-bay, Greek Revival style frame dwelling. It has a full-width front porch and rear ell added in the early-20th century. Also on the property are log tobacco barns, a small barn, a larger barn, domestic outbuildings, and a building said to have been a trading post or stagecoach stop.
Lewis Wimbish Plantation was a historic tobacco plantation house and national historic district located near Grassy Creek, Granville County, North Carolina. The house was built about 1850, and was a two-story, three-bay, "T"-plan, heavy timber frame Greek Revival style dwelling. It had a low hipped roof and front portico with four round columns and two pilasters. Also on the property were the contributing privy, outbuilding, hipped roof barn, stable, corn crib, tobacco barn, chicken house, and overseer's house. It has been demolished.

Deane House, also known as Pritchard Farm, is a historic plantation house and farm located near Cofield, Hertford County, North Carolina. The house is a two-story, five bay Georgian period frame dwelling. It has a shed porch across the front, and a rear ell. Also on the property are the contributing small board-and-batten outbuilding, a large gable-roof outbuilding with additions, three gable-roof barns, and a rectangular well-house.

Elias Brendle Monteith House and Outbuildings is a historic home and farmstead located at Dillsboro, Jackson County, North Carolina. The house was built about 1908, and is a 2+1⁄2-story, front-gable-roof American Craftsman-style frame house with exposed rafter ends and knee braces. It features an eight-foot-deep porch on four sides. Also on the property are a number of contributing outbuildings including a greenhouse, two outhouses, a storage shed, a slaughterhouse, barn, a spring house, and a washhouse and cannery.
Dr. Franklin Hart Farm, also known as Hidden Path, is a historic home and farm and national historic district located near Drake, Nash County, North Carolina. It includes a collection of well-preserved mid-19th to early-20th century dwellings and farm outbuildings. The main house was built about 1845, and is a two-story, three-bay, single pile I-house with Federal / Greek Revival style design elements. The front facade features a two-tier portico carried by massive, unusual turned and banded columns. Also on the property are the contributing detached kitchen building, smokehouse, seven tobacco barns, corn crib, mule barn, packhouse, and seven tenant houses. The Hart family owned and farmed the land from about 1770 until 1979.

Fletcher-Skinner-Nixon House and Outbuildings, also known as Swampside, is a historic plantation complex located near Hertford, Perquimans County, North Carolina. The main house was built about 1820, and is a two-story, Federal style frame dwelling. It is sheathed in weatherboard, sits on a brick pier foundation, and features an engaged double-tier piazza. Also on the property are the contributing stuccoed brick dairy, smokehouse, well, and barn. In 1992, the Fletcher-Skinner-Nixon House was adapted for use as a bed and breakfast inn.
Dr. John B. Seavey House and Cemetery is a historic plantation house located near Harrells, Sampson County, North Carolina. The house was built in 1841, and is a 2+1⁄2-story, single pile, Greek Revival style frame dwelling. The front facade features a two-tier front portico. The interior follows a central hall plan. The house is attributed to builder Isaac B. Kelly, who also built the James Kerr House. Also on the property are the contributing grape arbor, a smokehouse, a barn, and family cemetery, which are the only surviving outbuildings.
Hollingsworth–Hines Farm is a historic home and farm complex and national historic district located near Turkey, Sampson County, North Carolina. The house was built between 1785 and 1800, and is a two-story, log dwelling with a later rear ell. Also on the property are a number of contributing farm outbuildings, most notable are two log smokehouses, the large six stall barn, two handsome packhouses, a very unusual arrangement of three connected tobacco barns and the family cemetery.

Jesse Penny House and Outbuildings is a historic home and farm complex located near Raleigh, Wake County, North Carolina. The Penny House was built in 1890, and enlarged in 1900. It is a two-story, single pile, frame I-house with a one-story rear addition. It features a hip-roofed wraparound porch. Also on the property are the contributing well house, barn/garage, barn, chicken house, and picket fence.
Ward-Applewhite-Thompson House is a historic plantation house located near Stantonsburg, Wilson County, North Carolina. It was built about 1859, and is a boxy two-story, three-bay, double pile, Greek Revival style frame dwelling. It has a shallow hipped roof and wrap-around Colonial Revival style porch with Doric order columns added about 1900. Attached to the rear of the house is a gable roofed one-story kitchen connected by a breezeway. Also on the property are a number of contributing outbuildings including two packhouses, stable, and tobacco barns.

The Joseph and Daniel Marsh House is a historic farmstead at 1119 Quechee Main Street, just outside the village Quechee in Hartford, Vermont. Built in 1793, it was the home of Joseph Marsh, one of Hartford's early settlers and the first Lieutenant Governor of Vermont. Now the Quechee Inn, the property was listed on the National Register of Historic Places in 1998.















