
Naumkeag is the former country estate of noted New York City lawyer Joseph Hodges Choate and Caroline Dutcher Sterling Choate, located at 5 Prospect Hill Road, Stockbridge, Massachusetts. The estate's centerpiece is a 44-room, Shingle Style country house designed principally by Stanford White of McKim, Mead & White, and constructed in 1885 and 1886.

The Virginia Robinson Gardens are the period landscape, historic mansion, and botanical gardens located at the Virginia Robinson Estate in Beverly Hills, California, United States.
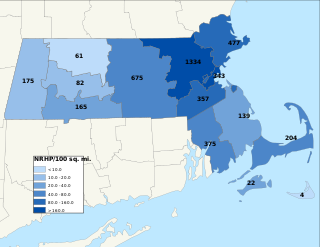
The National Register of Historic Places is a United States federal official list of places and sites considered worthy of preservation. In the state of Massachusetts, there are over 4,300 listings, representing about 5% of all NRHP listings nationwide and the second-most of any U.S. state, behind only New York. Listings appear in all 14 Massachusetts counties.

Castle Hill is a 56,881 sq ft (5,284.4 m2) mansion in Ipswich, Massachusetts, which was completed in 1928 as a summer home for Mr. and Mrs. Richard Teller Crane, Jr. It is also the name of the 165-acre (67 ha) drumlin surrounded by sea and salt marsh that the home was built atop. Both are part of the 2,100-acre (850 ha) Crane Estate, located on Argilla Road. The estate includes the historic mansion, 21 outbuildings, and landscapes overlooking Ipswich Bay on the seacoast off Route 1, north of Boston. Its name derives from a promontory in Ipswich, Suffolk, England, from which many early Massachusetts Bay Colony settlers immigrated.

This is a list of properties and historic districts in Winchester, Massachusetts, that are listed on the National Register of Historic Places.
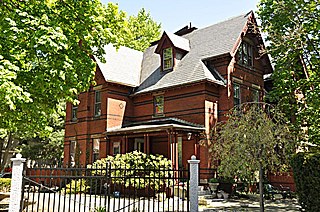
The DeRochmont House is a historic house in Winchester, Massachusetts. Built about 1876 by a Maine lumber magnate as part of the exclusive Rangeley Estate, it is one three examples of Panel Brick Queen Anne architecture in the town. The house was listed on the National Register of Historic Places in 1989.

The Edward Gardner House is a historic house at Zero Gardner Place in Winchester, Massachusetts. Built about 1764, it is one of the oldest buildings in Winchester, and is also important for its association with the Gardner family, who were early settlers of the area. It was listed on the National Register of Historic Places in 1989.

The Everett Avenue–Sheffield Road Historic District is a historic district encompassing one of the finest residential districts from the turn of the 20th century in Winchester, Massachusetts. The district is roughly triangular in shape, bounded in the north by Bacon Street, on the west by Church Street, Sheffield West, and Sheffield Road, and on the south and heast by the Upper Mystic Lake and Mystic Valley Parkway. It is characterized by winding roads, with relatively large houses on well-proportioned lots. Most of the houses were built between 1890 and 1916, and all exhibit some architectural sophistication. A significant number of properties were designed by either F. Patterson Smith or Dexter Blaikie, two local architects. The district was listed on the National Register of Historic Places in 1989.

The George Wyman House is a historic house in Winchester, Massachusetts. The 2.5-story wood-frame house was built in the late 1820s, and is a rare local example of transitional Federal-Greek Revival styling. Basically Federal in its form, with side gable roof and five bay front, its center entry with full-length sidelights is more Greek Revival in character. The house was built by George Wyman near the site of one of the first houses to be built in what is now Winchester.
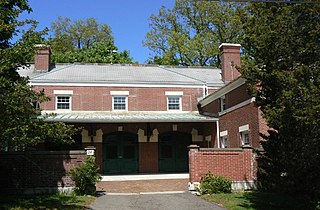
The Ginn Carriage House is a historic carriage house in Winchester, Massachusetts. The building, which has been converted to a residence, is one of two surviving outbuildings of the extensive "Terrace of Oaks" estate of publisher Edwin Ginn, whose main house was demolished in 1946. The U-shaped brick carriage house, built in 1900, exhibits high quality construction details, and has touches of Georgian Revival styling. The original doors to the carriage area are still attached to the building, sheltered by a copper shed roof.
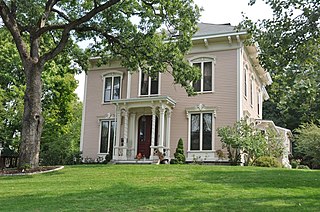
The John Mason House is a historic house in Winchester, Massachusetts. This two-story wood-frame house was built sometime in the 1860s, probably for Joshua Stone, who sold it to John Mason sometime before 1875. Mason was one of the first Boston businessmen to establish a suburban residence in Winchester. The house has a variety of high-style Italianate features, including a characteristic low-pitch hip roof with decorative brackets, and a three-bay front facade in which paired narrow windows are topped by decorative framing. The front entry is sheltered by a portico supported by multiple columns and pilasters, with a bracketed roof.
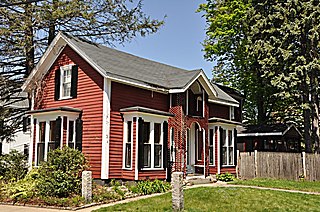
The Kenelum Baker House is a historic house in Winchester, Massachusetts. Built in 1856 by a local master builder, it is a well-preserved example of vernacular Italianate styling. It was listed on the National Register of Historic Places in 1989.
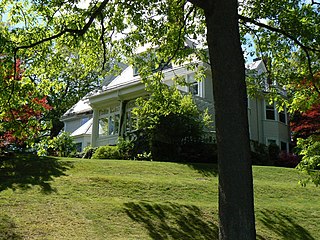
Oak Knoll is a historic estate house in Winchester, Massachusetts. This large Queen Anne/Colonial Revival house was built in the early 1890s by Lewis Parkhurst, a partner in the publishing house of Winchester resident Edwin Ginn. Parkhurst's mansion is the last surviving late 19th-century mansion house in Winchester. The house was listed on the National Register of Historic Places in 1989.

The Elizabeth Boit House is a historic house at 127 Chestnut Street in Wakefield, Massachusetts.

The House at 20 Hancock Road in Wakefield, Massachusetts is an unusual Italianate house. Built in the 1860s or early 1870s, the two-story wood-frame house is only four bays wide, with the entry door in the leftmost bay. The house has some Italianate details, including dentil molding in the cornice, but is predominantly Greek Revival in character. It is possible this house was built as an outbuilding of the Beebe estate on Main Street, and moved to its present location when Hancock Street was laid out.
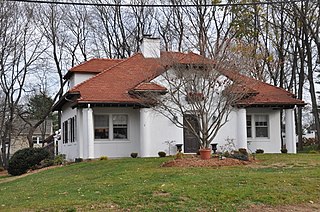
The House at 88 Prospect Street in Wakefield, Massachusetts is one of three houses in the family compound of Elizabeth Boit. Built in 1913, the compound of which this house is a part is the only estate of one of Wakefield's major industrial figures to survive. The house was listed on the National Register of Historic Places in 1989.

The House at 90 Prospect Street in Wakefield, Massachusetts, is one of three houses in the family compound of Elizabeth Boit. Built in 1913, the compound of which this house is a part is the only estate of one of Wakefield's major industrial figures to survive. The house was listed on the National Register of Historic Places in 1989.

The Fred R. Hayward House is a historic house at 1547 Centre Street in Newton, Massachusetts. This large 2+1⁄2-story stucco-clad house was designed by Winchester architect Robert Coit, and built in 1912. Mostly rectangular in its massing with a hip roof, there are two forward-facing gables framing the main entry, the right one projecting slightly. The roof of the left side gable sweeps down to shelter a sunroom. Fred R. Hayward was later the president of the New England Confectionery Company, which had been created by his father in a sequence of mergers.

Hazelwood Park is a public park on Clark's Point in New Bedford, Massachusetts. The park occupies a plot of 23 acres (9.3 ha) on the west side of New Bedford's southern peninsula, between Rodney French Boulevard and Brock Avenue. It overlooks Clark's Cove which opens into Buzzards Bay. The park was listed on the National Register of Historic Places in 2010.
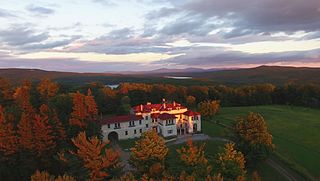
Aldworth Manor, also known as the Arthur E. Childs House, is a historic summer estate house in rural Harrisville, New Hampshire. The house is located at the top of a hill at the end of Aldworth Road, formerly the estate's access drive, and was one of the premiere estate houses of the early 20th century in the town. The house was originally built c.1850 in Worcester, Massachusetts. It was inherited by Arthur E. Childs, a Worcester native from a wealthy family, in the early 20th century.























