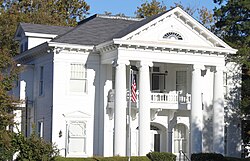
The Samuel Russell House is a neoclassical house at 350 High Street in Middletown, Connecticut, built in 1828 to a design by architect Ithiel Town. Many architectural historians consider it to be one of the finest Greek Revival mansions in the northeastern United States. Town's client was Samuel Russell (1789-1862), the founder of Russell & Company, the largest and most important American firm to do business in the China trade in the 19th century, and whose fortunes were primarily based on smuggling illegal and addictive opium into China.

The Lanier Mansion is a historic house located at 601 West First Street in the Madison Historic District of Madison, Indiana. Built by wealthy banker James F. D. Lanier in 1844, the house was declared a State Memorial in 1926. It was designated a National Historic Landmark in 1994 as one of the nation's finest examples of Greek Revival architecture.

The Wentworth-Gardner House is a historic mid-Georgian house, located at 50 Mechanic Street in Portsmouth, New Hampshire, United States. The house is operated as a museum by the Wentworth-Gardner Historic House Association. It is one of the finest extant examples of high-style Georgian architecture in New England, and played a role in the architectural preservation movement of the early 20th century. It was declared a National Historic Landmark in 1968.
The Blackstone Boulevard Realty Plat Historic District is a historic district roughly bounded by Blackstone Blvd., Rochambeau Ave., Holly St. and Elmgrove Ave. in Providence, Rhode Island.

The Cuyahoga County Courthouse stretches along Lakeside Avenue at the north end of the Cleveland Mall in downtown Cleveland, Ohio. The building was listed on the National Register along with the mall district in 1975. Other notable buildings of the Group Plan are the Howard M. Metzenbaum U.S. Courthouse designed by Arnold Brunner, the Cleveland Public Library, the Board of Education Building, Cleveland City Hall, and Public Auditorium.

The Keeney House is located on Main Street in Le Roy, New York, United States. It is a two-story wood frame house dating to the mid-19th century. Inside it has elaborately detailed interiors. It is surrounded by a landscaped front and back yard.

The Union Church is a historic church on South Main Street in South Wolfeboro, New Hampshire, United States. Built in 1845 for the use of several small religious congregations, it is a well-preserved example of mid-19th century vernacular Greek Revival architecture. The building was listed on the National Register of Historic Places in 1982.

The Webster Congregational Church is a historic Congregational church off NH 127 on Long Street in Webster, New Hampshire, United States. The church was built in 1823 by George Pillsbury, a local builder, with interior joinery by William Abbot, another experienced church builder, and is an excellent representation of late Federal styling. The main facade has three entrances, each topped by a semicircular fanlight with reeded soffit. The central doorway has sidelight windows, while the flanking doors do not. On the second level there is a Palladian window above the central door, and smaller round-arch windows nearly above the flanking doors. The gable end of the roof is fully pedimented, with a semi-elliptical window in the tympanum.

The East 80th Street Houses are a group of four attached rowhouses on that street in the New York City borough of Manhattan. They are built of brick with various stone trims in different versions of the Colonial Revival architectural style.
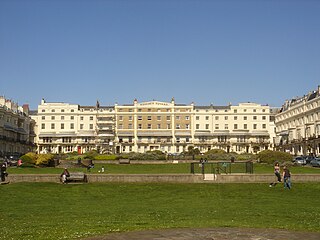
Regency Square is a large early 19th-century residential development on the seafront in Brighton, part of the British city of Brighton and Hove. Conceived by speculative developer Joshua Hanson as Brighton underwent its rapid transformation into a fashionable resort, the three-sided "set piece" of 69 houses and associated structures was built between 1818 and 1832. Most of the houses overlooking the central garden were complete by 1824. The site was previously known, briefly and unofficially, as Belle Vue Field.

The Reuben Davis House, also known as Sunset Hill, is a U.S. national historic place located in Aberdeen, Mississippi. It is an impressive two-story antebellum mansion that was constructed between 1847 and 1853. Well known as the former residence of Reuben Davis, a prominent attorney, statesman, and author, the property has important historical connections for both the town of Aberdeen and Mississippi.

Lawton Hall is a former country house to the east of the village of Church Lawton, Cheshire, England. The building has since been used as a hotel, then a school, and has since been converted into separate residential units. It is recorded in the National Heritage List for England as a designated Grade II listed building.
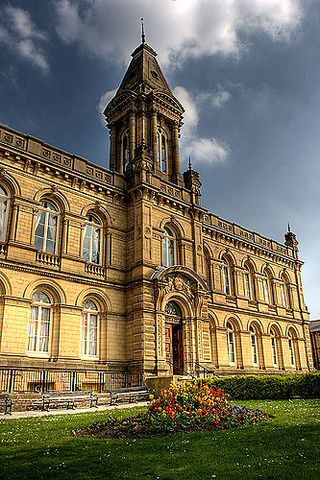
Victoria Hall, Saltaire is a Grade II* listed building in the village of Saltaire, near Bradford, West Yorkshire, England, built by architects Lockwood and Mawson.

City Mosque Preston is in North Road, Preston, Lancashire, England, and is recorded in the National Heritage List for England as a designated Grade II listed building.

The Gov. Abner Coburn House is a historic house on Main Street in Skowhegan, Maine. Built in 1849 by a local master builder, it is one of the town's finest examples of Greek Revival architecture. It was built for Skowhegan native Abner Coburn, one of its wealthiest citizens, who served one term as Governor of Maine. The house was listed on the National Register of Historic Places in 1974.

The Zebulon Smith House is a historic house at 55 Summer Street in Bangor, Maine. Built in 1832, it is one of the two oldest houses in the state of Maine to be built with a Greek Revival temple front. The house was listed on the National Register of Historic Places in 1974.
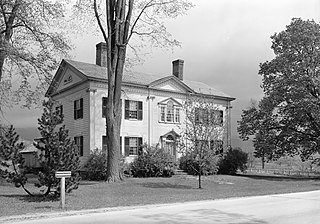
The Munro-Hawkins House is a historic house on Vermont Route 7A in southern Shaftsbury, Vermont. Built in 1807, it is a well-preserved example of transitional Georgian-Federal period architecture, designed by local master builder Lavius Fillmore. It was listed on the National Register of Historic Places in 1973.

Cairns Court House Complex is a heritage-listed site incorporating a former courthouse and a former public administration building at 38–40 Abbott Street, Cairns City, Cairns, Cairns Region, Queensland, Australia. It was built from 1919 to 1921. It was added to the Queensland Heritage Register on 21 October 1992.
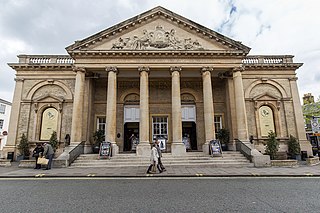
Corn exchanges are distinct buildings which were originally created as a venue for corn merchants to meet and arrange pricing with farmers for the sale of wheat, barley, and other corn crops. The word "corn" in British English denotes all cereal grains, such as wheat and barley. With the repeal of the Corn Laws in 1846, a large number of corn exchanges were built in England, particularly in the corn-growing areas of Eastern England.

Forres Town Hall is a municipal structure in the High Street, Forres, Moray, Scotland. The structure, which was the meeting place of Forres Burgh Council, is a Category B listed building.
