
Bethesda Presbyterian Church is a historic church at 502 DeKalb Street in Camden, South Carolina. A National Historic Landmark, the main church building was built in 1822 and is one of few surviving churches designed by 19th-century American architect Robert Mills. The current minister is Rev. Jim Davis.

St. Hedwig's Roman Catholic Church is a historic Roman Catholic church located at Linden and S. Harrison Streets in Wilmington, New Castle County, Delaware. St. Hedwig's serves as the only architecturally visible anchor or centerpiece for the Wilmington Polish community. The parish operated St. Hedwig's High School from 1960 to the 1970s. It was built in 1904, and is a cruciform shaped church constructed of soft gray brick with details in limestone. It is in the late Gothic Revival style. The front facade features a set of three double doors flanked by 80' spires terminating in cross gable spires. It was added to the National Register of Historic Places in 1982.

The Central School, also known as Laurinburg Graded School, is a historic school building located at Laurinburg, Scotland County, North Carolina. The original section was designed by architect Oliver Duke Wheeler and built in 1909–1910. It is a two-story, brick building in Neoclassical style. The main entrance features a prominent central portico with four Doric order columns. Two-story flanking wings were added in 1939, and additions to the wings were made in 1948 and 1949 and designed by Leslie Boney. The school closed in 2000.

Goochland County Court Square is a historic county courthouse and national historic district located at Goochland, Goochland County, Virginia. It includes three contributing buildings and one contributing site. The Goochland County Court House was built in 1826 by Dabney Cosby, an architect of the area. It is a two-story, temple-form brick structure with a projecting pedimented tetrastyle Tuscan order portico.
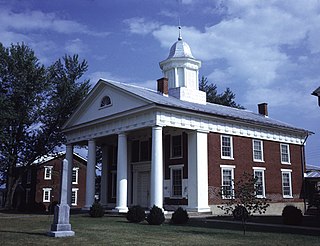
Greene County Courthouse is a historic county courthouse located at Stanardsville, Greene County, Virginia. It was built in 1838–1839, and is a two-story, gable roofed brick building. The front facade features a three-bay, pedimented tetrastyle portico addition using Tuscan order columns and a Roman Doric entablature added in 1927–1928. The building is topped by a distinctive cupola.
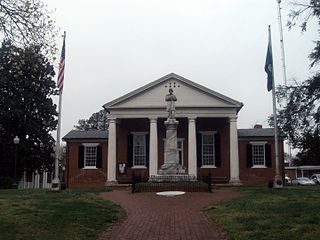
Nottoway County Courthouse is a historic courthouse building located at Nottoway, Nottoway County, Virginia. It was built in 1843, and is a three-part Palladian plan building in the Jeffersonian or Roman Revival style brick structure. It has a temple-form main block and features a tetrastyle Tuscan order portico. It has flanking one-story wings.

Patrick County Courthouse is a historic courthouse building located at Stuart, Patrick County, Virginia. It was built in 1822, and is a two-story, brick building consisting of a projecting, three-bay central block with flanking wings in the Jeffersonian Roman Revival style. The front facade features a pedimented portico supported by four Tuscan order columns. It is topped by a small bell tower. The building was remodeled in 1928, and refurbished in 1936 and 1971.

Allendale County Courthouse is a historic county courthouse in Allendale, Allendale County, South Carolina. It was added to the National Register of Historic Places in 2007.
James L. Coker III House is a historic home located at Hartsville, Darlington County, South Carolina. It was built in 1931, and is a two-story, three bay, brick Colonial Revival style residence. It has two-story, lateral gable wings flanked by one-story end gable wings, and a one-story sunroom. It features an engaged portico with four slender Tuscan order columns. It was the home of James Lide Coker, III (1904-1961), prominent Hartsville manufacturer and president of Sonoco Products Company. Also on the property is a one-story, frame, double-pen "cabin".

John Calvin Owings House is a historic home located at Laurens, Laurens County, South Carolina. It was designed by architect George Franklin Barber and built in 1896. It is a 2+1⁄2-story, Queen Anne style frame dwelling. It features high multiple roofs, turrets, oriels, cresting, turned spindles, and porches. The projecting front gable includes a decorated second-story portico. Also on the property are four contributing outbuildings.

Laurens County Courthouse is a historic courthouse located at Laurens, Laurens County, South Carolina.
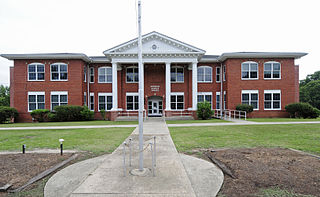
Old Batesburg Grade School, also known as Batesburg Elementary School, is a historic elementary school building located at Batesburg-Leesville, Lexington County, South Carolina. It was built about 1912, and is a two-story, brick Neo-Classical school building with a central tetrastyle portico and flanking pavilions. The central portico has four colossal Tuscan order columns. An auditorium is located at the rear of the building. Wing additions were added about 1945. It was the town's first public school, housing grades 1–11.
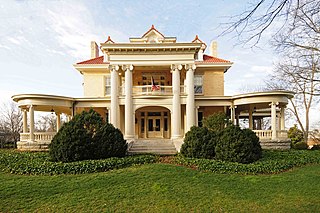
Walter Scott Montgomery House is a historic home located at Spartanburg, Spartanburg County, South Carolina. It was designed by architect George Franklin Barber and built in 1909. It is a 2+1⁄2-story, frame, yellow brick-veneer residence in the Colonial Revival style. building is of frame construction with a yellow brick veneer and a red tile roof. It features a distinctive portico and leaded glass windows. Also on the property is a one-story, reinforced concrete auto garage.

The Cedars is a historic hotel building located at Hendersonville, Henderson County, North Carolina. It was built in 1914, and is a 3 1/2-story, Classical Revival style brick veneer building. The front facade features a monumental tetrastyle Ionic order portico. It operated as a hotel until 1976.

William H. Long House is a historic home located at Greenville, Pitt County, North Carolina. It was built in 1917–1918, and is a two-story, brick veneer dwelling with Classical Revival style design elements. It a hipped roof intersected by gable roofed wings on the back and sides. It features a monumental pedimented portico and porte cochere supported by paired Tuscan order columns. It was built by William Henry Long (1866–1920), who served as mayor of Greenville from 1901 to 1903. It was renovated about 1980 to house law offices.

The former Reidsville High School, also known as Reidsville Junior High School and Reidsville Middle School, is a historic school building located at Reidsville, Rockingham County, North Carolina. It was designed by architect Willard C. Northup and built in 1923. It is a three-story, "L"-shaped, brick building with a combination of Colonial and Classical Revival stylistic features. A matching one-bay addition was built in 1941. It features a two-story tetrastyle portico of Tuscan order columns and terra cotta trim. It ceased use as a high school in 1960, with the construction of Reidsville High School and the building closed permanently as a school in 1980.

James Dexter Ledbetter House is a historic home located near Forest City, Rutherford County, North Carolina. It built in 1914, and is a 2+1⁄2-story, three bay, double pile frame dwelling with Classical Revival and Colonial Revival style design elements. It sits on a low brick foundation and has a hipped roof. The front facade features a two-story engaged portico supported by Tuscan order columns, with a one-story wraparound section also supported by Tuscan columns.
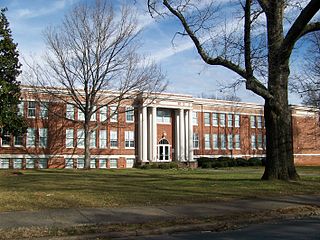
Cool Springs High School is a historic high school building located at Forest City, Rutherford County, North Carolina. It was designed by architect Louis H. Asbury (1877-1975) and built in 1924. It is a two-story on basement, "T"-plan, Classical Revival style red brick building. The front facade features a shallow four-column Tuscan order portico with echoing pilasters. In May 1998 it ceased to be used for instructional purposes.
W. E. B. DuBois School, also known as Wake Forest Graded School (Colored), Wake Forest Colored High School, and Wake Forest-Rolesville Middle School, is a historic Rosenwald School building and school complex located at Wake Forest, Wake County, North Carolina. The elementary school was built in 1926, consists of a one-story, seven bay, brick veneer, main block with a rear ell and Colonial Revival style design elements. It has a side gable roof and front portico. The High School Building was built in 1939 with funds provided by the Public Works Administration. It is a one-story, rectangular brick block with a hipped roof and slightly projecting gabled portico. The Agriculture Building/Shop was brought to this site in 1942. It is a one-story, "L"-shaped brick building, with the addition built about 1952–1953.

Miami County Courthouse is a historic courthouse located at Peru, Miami County, Indiana. It was built between 1908 and 1910, and is a three-story, steel frame, concrete, and brick building sheathed in a veneer of Bedford limestone. It features a projecting portico with freestanding two-story Tuscan order columns in the Classical Revival. The building has a flat roof topped by a squat four-sided square dome. The property includes an additional 33 contributing object such as a bell with stand, "Lady Liberty" statue, retaining wall, 12 architectural lamps, and 6 street lamps.






















