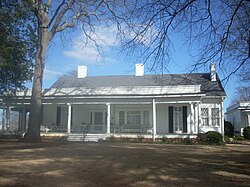
Pickens, formerly called Pickens Courthouse, is a city in Pickens County, South Carolina, United States. The population was 3,126 at the 2010 census. Pickens changed its classification from a town to a city in 1998, but it was not reported to the Census Bureau until 2001. It is the county seat of Pickens County. It was named after Andrew Pickens (1739–1817), an American revolutionary soldier and US Congressman for South Carolina.

The Joseph F. Glidden House is located in the United States in the DeKalb County, Illinois city of DeKalb. It was the home to the famed inventor of barbed wire Joseph Glidden. The barn, still located on the property near several commercial buildings, is said to be where Glidden perfected his improved version of barbed wire which would eventually transform him into a successful entrepreneur. The Glidden House was added to the National Register of Historic Places in 1973. The home was designed by another barbed wire patent holder in DeKalb, Jacob Haish.
The Maxwell-Kirby House is a historic home located at 8671 Northshore Drive in Knoxville, Tennessee. it is also known as William Maxwell House. It was designed in the Colonial Revival style, and is on the National Register of Historic Places. It is currently a private residence.

The Connolly–Yerwood House, is an Eastlake-style cottage located in Austin, Texas. The structure was built in 1904 for Kate and Michael Connolly and their nine children. In addition to his occupation as a stonemason and bricklayer, Connolly owned the Silver King Saloon at 307 E. Sixth Street. Eventually the population of the neighborhood began to change, as communities served by Samuel Huston College and St. Peter's M.E. Church were moving into the area. In 1926 the Connollys sold their home to an African-American doctor, Charles R. Yerwood, and his wife Nan. The Yerwoods divorced but Nan Yerwood continued to live in the house; she sold the south portion of the lot where their garage was located; three homes were later constructed on this lot. Daughter Connie Yerwood Odom later occupied the house. Prominent in the public health field in Texas, Dr. Connie Yerwood achieved many "first" - as a woman and as an African-American. Following Dr. Connie Yerwood, other family members owned and occupied the house through the 1990s when the structure and land was purchased by Anderson Community Development Corporation.
The Mitchell – Foster – Young House is a historic house located just outside Oxford, Mississippi off the highway to New Albany. The house, thought to be one of the oldest standing farmhouses in the county, is listed on the National Register of Historic Places.

Rose Hill Plantation House is an historic Carpenter Gothic house located on US 278 in Bluffton, Beaufort County, South Carolina. It was begun in 1858 for Dr. John Kirk and Caroline Kerk, his wife, but construction was interrupted by the Civil War and not resumed until after World War II when it was renovated and finished by architect Willis Irvin for John Sturgeon and Florence Sturgeon, his wife. On May 19, 1983, it was added to the National Register of Historic Places. It preserves the antebellum plantation home of Dr. & Mrs. John William (1803-1868) & Caroline (1815-1864) Kirk, a wealthy planter and physician.

The Bayne–Fowle House is a historic house located at 811 Prince Street in Alexandria, Virginia, United States. It was added to the National Register of Historic Places on November 6, 1986. The Bayne–Fowle House is a masonry townhouse built in 1854 for William Bayne, an Alexandria-based commission merchant. It is noted for its fine mid-Victorian interiors and elaborate plasterwork. During the American Civil War the house was occupied by Northern troops and subsequently confiscated by the Federal government and converted briefly into a military hospital. Since 1871 it has been a private residence.
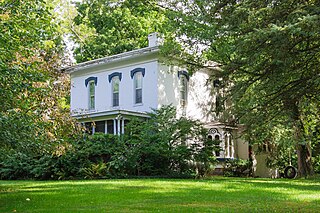
The Shriner–Ketcham House, also known as Lang House, is a private house located at 327 Shriner Street in Hastings, Michigan. It was designated a Michigan State Historic Site in 1996 and listed on the National Register of Historic Places in 1985.

Jackson Park Town Site Addition Brick Row is a group of three historic houses and two frame garages located on the west side of the 300 block of South Third Street in Lander, Wyoming. Two of the homes were built in 1917, and the third in 1919. The properties were added to the National Register of Historic Places on February 27, 2003.
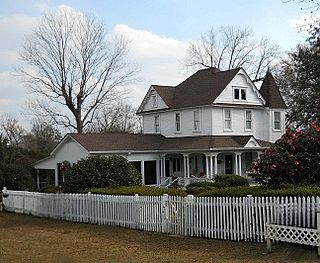
The George Austin McHenry House is located in Stone County, Mississippi. It was constructed between 1895 and 1901 to serve as the family home of Dr. George McHenry. The structure was added to the National Register of Historic Places in 1988.
The John and Katharine Tunkun Podjun Farm is a farm located at 9581 East 1 Mile Road in Ellsworth, Michigan. It was listed on the National Register of Historic Places in 2002.

The Bowers Harbor Inn is a restaurant located at 13512 Peninsula Drive in Peninsula Township, Michigan. It was constructed in 1928 as a private house, the Stickney Summer House, and renovated into the restaurant in the late 1950s; it now houses the Mission Table and Jolly Pumpkin Restaurants. It was listed on the National Register of Historic Places in 2011.

Lochiel is a heritage-listed villa at 6 Hillside Crescent, Hamilton, City of Brisbane, Queensland, Australia. It was built from 1860s to 1920s. It is also known as Balmoral, Langley Grove, and Runnymeade. It was added to the Queensland Heritage Register on 28 May 1999.

The Mortimer Webster House is a historic house in Stillwater, Minnesota, United States, constructed 1865–1866. It is listed on the National Register of Historic Places in 1982 for having local significance in the themes of architecture and commerce. It was nominated for being one of the best examples of Italianate architecture in Stillwater, and for its association with Mortimer Webster, one of the town's notable early entrepreneurs.
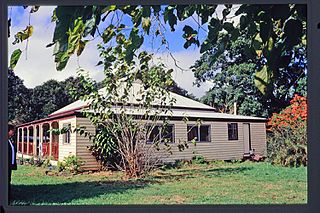
Fairview is a heritage-listed house at 15 Porter's Lane, Maleny, Sunshine Coast Region, Queensland, Australia. It was designed and built in 1907 by the Pattemore family. It is also known as Armstrong's House and Pattemore House. It was added to the Queensland Heritage Register on 4 September 2003.

The Goodwillie–Allen House is a small American Craftsman-style bungalow located in Bend, Oregon. The house was constructed in 1904 by Arthur Goodwillie, the first mayor of Bend. Today, the building is owned by the City of Bend. It is the oldest structure inside the city limits of Bend, the oldest American craftsman style house in Deschutes County, Oregon, and the second oldest craftsman-style bungalow in Oregon. The Goodwillie–Allen House was added to the National Register of Historic Places in 2007.
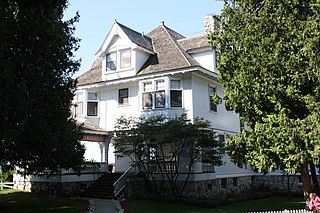
The Michigan Governor's Summer Residence, also known as the Lawrence A. Young Cottage, is a house located at the junction of Fort Hill and Huron roads on Mackinac Island, Michigan. It was listed on the National Register of Historic Places in 1997.

The President's House at the University of Michigan is the official home of the President of the University of Michigan, located at 815 South University, on the University of Michigan campus, in Ann Arbor, Michigan. The house is the oldest building on the University campus, and is one of the original four houses constructed for faculty when the University moved from Detroit to Ann Arbor. The house was listed on the National Register of Historic Places in 1970.

The Gordon Hitt Farmstead is a former farm located at 4561 North Lake Road near Clark Lake, Michigan. It was listed on the National Register of Historic Places in 1994. It now serves as a vacation rental.
