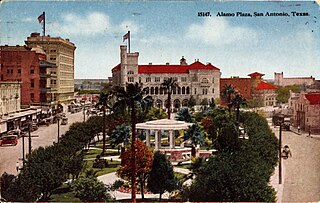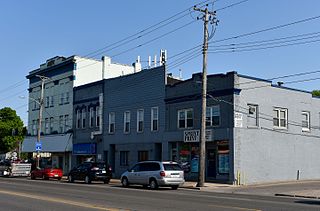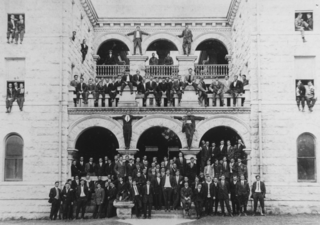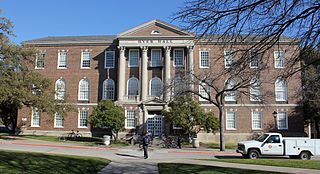
Richardsonian Romanesque is a style of Romanesque Revival architecture named after the architect Henry Hobson Richardson (1838–1886). The revival style incorporates 11th and 12th century southern French, Spanish, and Italian Romanesque characteristics. Richardson first used elements of the style in his Richardson Olmsted Complex in Buffalo, New York, designed in 1870. Multiple architects followed in this style in the late 1800s; Richardsonian Romanesque later influenced modern styles of architecture as well.
Southwestern University is a private university in Georgetown, Texas. Formed in 1873 from a revival of collegiate charters granted in 1840, Southwestern is the oldest university in Texas. Southwestern offers 40 bachelor's degrees in the arts, sciences, fine arts, and music as well as interdisciplinary and pre-professional programs. The university is accredited by the Southern Association of Colleges and Schools and the National Association of Schools of Music. It is historically affiliated with the United Methodist Church.
Administration Building may refer to:
This is an incomplete list of historic properties and districts at United States colleges and universities that are listed on the National Register of Historic Places (NRHP). This includes National Historic Landmarks (NHLs) and other National Register of Historic Places listings. It includes listings at current and former educational institutions.

The Joseph Henry House is a historic building located on the campus of Princeton University in Princeton, Mercer County, New Jersey, United States. Joseph Henry, a prominent American physicist who worked in electromagnetics, designed the house in 1836 and lived there from its completion in 1838 until taking a position as the first secretary of the Smithsonian Institution in 1848. The construction of the house was offered to the young physicist as part of the University's attempt to hire him away from the Albany Academy in an attempt to raise Princeton's profile. After Henry's departure, the house served as the official housing of the Dean of the College, the University's senior undergraduate academic officer, from 1909 to 1961.

The Roy G. Cullen Building is the oldest building on the present-day campus of the University of Houston. It is believed to be the first building on a campus of higher education in the United States with air conditioning. Construction for the building began in 1938, and was completed the following year.

Hugh Roy Cullen was an American industrialist and philanthropist. Cullen was heavily involved in the petroleum industry having struck oil near Texas in 1928. He was a large supporter of multiple educational institutions in and around Houston, in one of which, the University of Houston, he became a longtime chairman of the board of regents. He is considered one of the most important figures in Texas during the "oil boom" era.

The Alamo Plaza Historic District is a historic district of downtown San Antonio in the U.S. state of Texas. It was listed on the National Register of Historic Places in 1977. It includes the Alamo, which is a separately listed Registered Historic Place and a U.S. National Historic Landmark.

Robert Stewart Hyer was an educator and researcher in Texas noted for experimenting with early X-ray and telegraphy equipment. He served as president of Southwestern University before becoming the first president of Southern Methodist University. Hyer Elementary School in University Park, Texas is named in his honor.

The former Eighth Precinct Police Station is a building located at 4150 Grand River Avenue in the Woodbridge Historic District of Detroit, Michigan. It is the second-oldest police building in Detroit, and was designated a Michigan State Historic Site in 1973 and listed on the National Register of Historic Places in 1974. The building now houses the Detroit Castle Lofts.

Gethsemane Lutheran Church is a historic Lutheran church in downtown Austin, Texas. Designated as a Recorded Texas Historic Landmark and listed on the National Register of Historic Places, the building currently holds offices of the Texas Historical Commission.

The College Corner Commercial Historic Business District, also known as the Highland Park Historic Business District at Euclid and Second, is located in the north-central section of Des Moines, Iowa, United States. It is located in the Highland Park neighborhood that also includes the Highland Park Historic Business District at Euclid and Sixth Avenues. The College Corner historic district has been listed on the National Register of Historic Places since 1998.

The Drake University Campus Historic District is located in Des Moines, Iowa, United States. The historic district contains six buildings. Five of the buildings are collegiate buildings on the Drake University campus and one is a church. The period of significance is from when the university was founded in 1881 to the end of the presidency of Hill M. Bell in 1918. The historic district has been listed on the National Register of Historic Places since 1988. It is part of the Drake University and Related Properties in Des Moines, Iowa, 1881—1918 MPS.

Dallas Hall is a historic building on the campus of Southern Methodist University (SMU) in University Park, Texas. Influenced by the Roman Pantheon and architecture by Thomas Jefferson, it was constructed by the architectural firm of Shepley, Rutan and Coolidge in 1915. The first building on campus, it housed most of the university's operations. The campus has since been expanded around Dallas Hall, but it remains the center of SMU. It was named to the National Register of Historic Places in 1978.

The Florence Robinson Cottage, also known as the Florence Robinson Building and the Alumni Heritage House, is a structure on the National Register of Historic Places located in Wood County, Texas on the campus of Jarvis Christian College outside Hawkins, Texas. The cottage is in the Modern Movement Style.

Main Building is the central administration building of St. Edward's University in Austin, Texas, and formerly also of St. Edward's High School. First completed in 1888 and rebuilt after a fire in 1903, Main Building has been listed on the National Register of Historic Places since 1973, along with adjacent Holy Cross Hall.

Mood-Bridwell Hall is a building on the Southwestern University campus in Georgetown, Texas, United States. It was listed on the National Register of Historic Places in 1975, along with the neighboring Hugh Roy and Lillie Cullen Building.

Scholes Hall is the historic administration building of the University of New Mexico, located on the main campus in Albuquerque. It was the first of many buildings designed for the university by Santa Fe architect John Gaw Meem, who helped to cement the Pueblo Revival style as the "official" architecture of the campus. Built in 1934–36 with Public Works Administration funding, it is regarded as one of Meem's most notable designs.

Hyer Hall is a historic building on the campus of Southern Methodist University in University Park, Texas, U.S.. It was built in 1927, and designed by C. D. Hill & Company in the Georgian Revival architectural style. It was named in honor of Robert Stewart Hyer, SMU's first president. It has been listed on the National Register of Historic Places since September 27, 1980.

The Little Campus is a historic district and part of the University of Texas at Austin campus in Austin, Texas. Originally built in 1856 as the Texas Asylum for the Blind, the complex was used for a variety of purposes through the late nineteenth and early twentieth centuries. It was acquired by the University of Texas after World War I and listed on the National Register of Historic Places in 1974.























