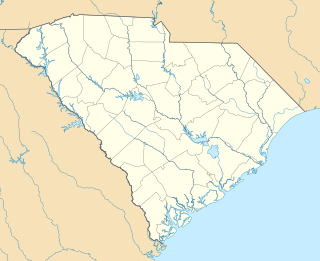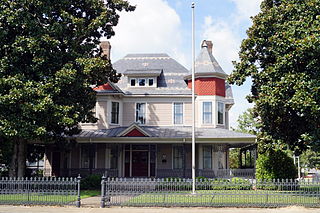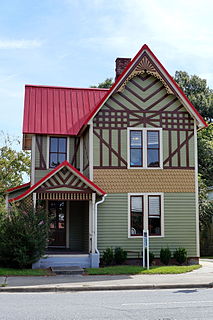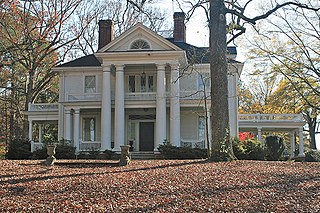
The Heck-Andrews House was finished in 1870 and was one of the first houses in Raleigh, Wake County, North Carolina to be constructed after the American Civil War. It is located at 309 North Blount Street. It was created by G.S.H. Appleget for Mrs. Mattie Heck, the wife of Colonel Jonathan McGee Heck. It is on the National Register of Raleigh Historic Property. The house has a dramatic central tower capped with a convex mansard roof with a balustrade. The central part of the 2+1⁄2-story, Second Empire style frame dwelling is enclosed with a concave mansard roof with patterned slate.

Coolmore Plantation, also known as Coolmore and the Powell House, is a historic plantation house located near Tarboro, Edgecombe County, North Carolina. Built in 1858–61, the main house is one of the finest Italianate style plantation houses in the state. The house and its similarly styled outbuildings were designed by Baltimore architect E. G. Lind for Dr. Joseph J.W. and Martha Powell. Coolmore was designated a National Historic Landmark for its architecture in 1978, and is a Save America's Treasures projects.

Maybury Hill is a historic house at 346 Snowden Lane, in Princeton, Mercer County, New Jersey, United States. Built about 1725, it was the birthplace and boyhood home of Joseph Hewes (1730-1799), a signer of the United States Declaration of Independence. The house, an architecturally excellent example of Georgian domestic architecture, was designated a National Historic Landmark in 1971 for its association with Hewes. It is a private residence not open to the public.

Blackstock is an unincorporated community in Chester and Fairfield counties in the Midlands of South Carolina about 45 miles (72 km) north of Columbia. The elevation of the community is 620 feet (190 m). Its ZIP code is 29014. The Cornwell Inn, located on Blackstock Road, was listed on the National Register of Historic Places in 1994.

The James L. Fleming House, also known as the Fleming-Winstead House, is a historic home located at 302 S. Greene St. in Greenville, Pitt County, North Carolina. It was built in 1901–1902, and is a 2+1⁄2-story, frame Queen Anne style dwelling, with design credited to Barber & Klutz who published architectural pattern books. It has a central hall, double pile plan and a one-story rear ell and two-story rear addition. It features a three-stage polygonal tower, slate covered hipped roof, and two-story polygonal bays.

Kernodle-Pickett House is a historic home located at Bellemont, Alamance County, North Carolina. It was built in 1895–1896, and consists of a 2+1⁄2-story, "L"-shaped frame main block with 1+1⁄2-story frame wings in the Queen Anne style. It sits on a brick pier foundation and has a multi-gable roof with embossed tin shingles. The house features a variety of molded, sawn, and turned millwork.

Robert L. Doughton House is a historic home located at Laurel Springs, Alleghany County, North Carolina It was built in 1899, and is a two-story frame farmhouse in a vernacular Queen Anne style influenced frame cottage. It features a steeply pitched hip roof, with a two-story, one-bay gable roof projection. It was the home of Robert L. Doughton (1863-1954), one of North Carolina's foremost politicians of the first of the 20th century. In the 1990s Rufus A. Doughton's house was restored, and it is now a popular bed-and-breakfast for tourists to the region.

Alphonse Calhoun Avery House, also known as the Avery-Surnrnersette House, is a historic home located at Morganton, Burke County, North Carolina. It was built about 1876, and is a two-story, U-shaped, Late Victorian style brick house. It features 2-l/2-story, squarish, brick tower topped by a mansard roof.

Scarborough House is a historic home located in the Hayti neighborhood of Durham, Durham County, North Carolina. It was built in 1916, and consists of a cubical two-story, two-room-deep hip roofed main block, with a two-story hip-roofed rear ell. It features a Neoclassical style, two-story flat-roofed portico on paired Doric order columns. It was built by prosperous African-American funeral home owner J. C. Scarborourgh and his wife Daisy and many of the materials used for the house were salvaged by Scarborough from the 1880s Queen Anne Style Frank L. Fuller House which formerly stood in the 300 block of E. Main St.

C.L. and Bessie G. McGhee House is a historic home located at 103 West Mason Street in Franklinton, Franklin County, North Carolina. It was built in 1911, and is a 1+1⁄2-story, three bay, blended Colonial Revival / Bungalow style frame dwelling. The house has a steeply pitched hipped roof and stands on a full brick foundation. It features a one-story hip-roof wraparound porch and the interior has original wallpaper by M. H. Birge Company of Buffalo, New York. Also on the property is a contributing outbuilding.

Harden Thomas Martin House is a historic home located at Greensboro, Guilford County, North Carolina. It was built in 1909, and is a 2+1⁄2-story, double pile, Colonial Revival style frame dwelling. It consists of a main block with shallow, gable-roofed projections; two one-story, hip-roofed rear wings; and a porte-cochere. The front facade features a bowed, two-story portico supported by four fluted Ionic order columns with large terra cotta capitals. Also on the property are two contributing frame outbuildings.

Kenneth L. Howard House, also known as the Women's Club of Dunn, is a historic home located near Dunn, Harnett County, North Carolina. It was built in 1908–1909, and is a 2+1⁄2-story, three bay, Colonial Revival style frame mansion. It has a high hipped roof crowned by a mock widow's walk and features a two-story free Ionic order portico and one-story wraparound porch. The house is a copy of the North Carolina Building at the Jamestown Exposition of 1907. In 1953 it was acquired as the headquarters of the Woman's Club.

Vernon Place, also known as the Cowper-Taylor House, is a historic plantation house located near Como, Hertford County, North Carolina. It is dated to the late-1820s, and is a two-story, five bay, "T"-plan, transitional Federal / Greek Revival frame dwelling. It has a low-pitched, gable roof and Colonial Revival style one-story hip-roof wraparound porch added about 1900. Also on the property are the contributing one-room, 1+1⁄2-story frame Federal style house, wellhouse, and a Delco plant.

Reinhardt-Craig House, Kiln and Pottery Shop is a historic home, kiln, and pottery shop located near Vale, Lincoln County, North Carolina. The house, kiln and pottery shop, were built by Harvey Reinhardt between 1933 and 1936. The house is a one-story, rectangular frame building, two bays wide by three bays deep. It has a front gable roof and a shed-roofed, full-width, front porch. The kiln is a traditional, wood-fired, alkaline glaze groundhog cross-draft kiln that includes a firebox, arch, and chimney, all made of brick. It measures 24 feet, 11 inches long by 11 feet, 6 inches wide. The one-story shop is a frame structure with a side-gabled tin roof and wood clapboard siding. Also on the property is a contributing pugmill built in 1949. The pottery was a producer of traditional Catawba Valley Pottery and associated with Burlon Craig.

J.E. Piland House, also known as Diamond Grove, is a historic home located near Margarettsville, Northampton County, North Carolina. It was built in 1910, and is a two-story, "L"-shaped, transitional Queen Anne / Colonial Revival style frame dwelling with a one-story rear wing. It has a high hipped roof, one-story wraparound porch, and exterior-end brick chimney. Also on the property is the contributing garage. The house was under restoration in 2001.

Jones–Lee House is a historic home located at Greenville, Pitt County, North Carolina. It was built in 1895, and is a two-story, "L"-plan, frame dwelling with Queen Anne style decorative elements. It has an intersecting gable roof and one-story, gable roofed porch. It features decorative shingles, curvilinear sawnwork, and applied half-timbering.

J. Beale Johnson House is a historic home located near Fuquay-Varina, Wake County, North Carolina. The house was built about 1906, and is a two-story, double pile, Classical Revival style frame dwelling. It is sheathed in weatherboard, sits on a brick foundation, hipped roof, and rear ell. It features a two-story pedimented front portico supported by Doric order columns and one-story wraparound porch with porte cochere.

Rufus J. Ivey House is a historic home located near Raleigh, Wake County, North Carolina. It was built about 1872, and is a two-story, "L"-shaped, Italianate-style brick dwelling with a steeply pitched cross-gable roof. It features a one-story porch with a low hipped roof.

William J. Hawkins House, also known as Oakley Hall, is a historic plantation house located near Ridgeway, Warren County, North Carolina. It was built about 1855, and is a two-story, three bay by two bay, Greco-Italianate style frame dwelling. It has a hipped roof with deep overhang and brackets and sits on a basement. The house's design and ornamentation reflect the influences of local builder Jacob W. Holt.

Edmondson-Woodward House is a historic plantation house located near Stantonsburg, Wilson County, North Carolina. It was built about 1830, and is a two-story, three bay, single pile, "L"-plan, Federal style frame dwelling. It has a two-story wing added in the mid-19th century, side gable roof, exterior end chimneys, and hipped-roof porch with flared columns.




















