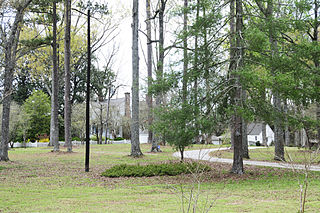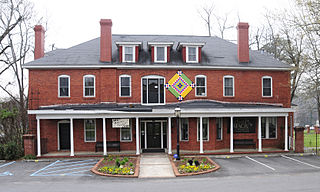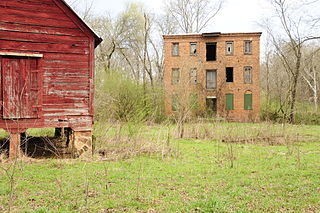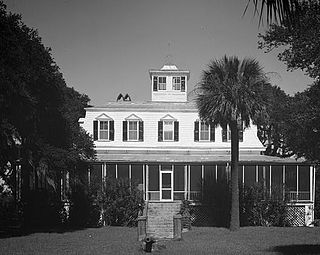
McCormick is a town in McCormick County, South Carolina, United States. The population was 2,783 at the 2010 census. It is the county seat of McCormick County. The town of McCormick is named for inventor Cyrus McCormick.

Whitehall is a historic home located at Aiken, South Carolina. It was constructed about 1928 for Robert R. McCormick, one of the owners of the Chicago Tribune. The house was designed by Willis Irvin of Augusta, who won a gold medal for Domestic Work at the 1929 Southern Architectural Exhibition with its design. The one-story, brick, U-shaped house was built on the foundation of an earlier, two-story house that had been destroyed by a fire. It is believed that some of the ornate interior woodwork came from the home of John C. Calhoun’s daughter. Whitehall gets its name form the old Whitehall estate on the ruins of which this house was constructed. Whitehall is a Georgian Revival residence. Each of the three sections has a gabled roof. The two projecting wings are pedimented and have a boxed cornice with block modillions, round vents and Doric pilasters at the corners. The central section features a pedimented Doric portico sheltering a central entrance with a semicircular fanlight and sidelights. A Doric entablature extends across the central section. Fenestration is regular six over six with dentiled architraves. It was listed on the National Register of Historic Places on November 27, 1984.

Price's Mill, also known as Calliham's (Callaham's) Mill, Stone's Mill, and Park's Mill, is a water-powered gristmill about 2 mi (3 km) east of the town of Parksville on South Carolina Highway 33-138 at Stevens Creek in McCormick County. Its name in the USGS Geographic Names Information System is Prices Mill. It was built in the 1890s and was named to the National Register of Historic Places on November 22, 1972. At this time, it was one of the few remaining water-powered gristmills in South Carolina.

Sylvania in McCormick County, South Carolina, near Bradley, South Carolina, was built in 1825. It was listed on the National Register of Historic Places in 1977.
Arthur Goodson House, also known as John M. Lide House, is a historic home located at Springville, Darlington County, South Carolina. It was built in the 1850s, and is a 1+1⁄2-story, three bay, rectangular, central hall, weatherboard-clad, frame residence. The front façade features a full-width, hipped roof porch. Also on the property are two outbuildings, one weatherboard-clad, braced-frame building dating from the antebellum period and one tobacco barn constructed in the late-19th or early-20th century.
John Jacob Hite Farm, also known as the Jason Hite Place, is a historic home and farm located near Lexington, Lexington County, South Carolina. It was built about 1870 and is a one-story, frame cottage with weatherboard siding and a gable roof. The house features an enclosed front roof on the left and a porch on the right. The farm complex includes a corncrib, two log barns, and one frame barn.

Joseph Jennings Dorn House is a historic home located at McCormick in McCormick County, South Carolina. It was built about 1917, and is a two-story, brick Colonial Revival style dwelling. It features a one-story porch with paired Ionic order columns and an open Porte-cochère with extended roof brackets. The house was built by Joseph Jennings Dorn, a prominent businessman and politician.

Otway Henderson House is a historic home located at McCormick in McCormick County, South Carolina. It was built around 1889 and is a 1+1⁄2-story home. Its frame is Second Empire style. It features a dual-pitched mansard roof and a one-story porch with rectangular posts and railing. It was built by Otway Henderson, a prominent cotton farmer of the county.

M. L. B. Sturkey House is a historic home located at McCormick in McCormick County, South Carolina. It was built about 1895, and is a one-story, frame cottage with Queen Anne style detailing. It consists of gable front main section, with a wing and a rear addition. It was built by M.L.B. Sturkey, one of McCormick's most prominent early residents and leader in the formation of McCormick County.

Eden Hall is a historic plantation house located near McCormick in McCormick County, South Carolina. It was built about 1854, and is a large 2+1⁄2-story, white frame Greek Revival style dwelling. It sits on a high brick foundation and features a pedimented, two story front portico. Also on the property is the original well and canopy.

Hotel Keturah is a historic hotel building located at McCormick in McCormick County, South Carolina. It was built about 1910, and is a 2 1/2-story, brick building with a hipped roof in the Colonial Revival style. The front façade features a one-story frame porch with Doric order Tuscan columns.

McCormick station, also known as the Charleston & Western Carolina Railway Depot, is a historic train station located at McCormick in McCormick County, South Carolina. It was built about 1911 by the Charleston and Western Carolina Railway. It is a one-story, rectangular frame building with a gable roof, wide eaves supported by brackets, and shiplap siding.

McCormick County Courthouse is a historic courthouse building located at McCormick in McCormick County, South Carolina. It was designed by architect G. Lloyd Preacher and built in 1923. It is a two-story, Classical Revival style brick building. It features a large two-story portico with Doric order columns and pilasters.

Calhoun-Gibert House is a historic home located at Willington in McCormick County, South Carolina. It was built about 1856 and was originally a one-story Greek Revival style dwelling.

Dorn's Flour and Grist Mill is a historic grist mill located at McCormick in McCormick County, South Carolina. It was built circa 1898 and is a 2 1/2- story, red brick structure with projecting one-story wings. A three-story brick wall of cross-shaped plan was built in 1915 to support a water tower tank. The mill originally housed a cotton gin. In the 1920s, grist mill equipment was added. The mill closed in the 1940s.

Calhoun Mill, also known as Rogers Mill, is a historic grist mill located near Mount Carmel, McCormick County, South Carolina. It was built about 1860, and is a three-story, with basement, brick building. Also on the property are contributing sheds and a cotton gin, a race, and a mill dam. A mill operated on the site since the 1770s.

Mount Carmel Historic District is a national historic district located at Mount Carmel, McCormick County, South Carolina. The district encompasses 40 contributing buildings in Mount Carmel. They were built between 1885 and 1920, and include residential, commercial, institutional, religious, and industrial buildings. Notable buildings include Baker's Store, John Cade House, John W. Morrah House (1896), and the Mount Carmel Presbyterian Church.

Long Cane Massacre Site is a historic site located near Troy, McCormick County, South Carolina. The district encompasses 40 contributing buildings in Mount Carmel. The site includes a gravestone marking the place where 23 Long Cane settlers were killed in a bloody massacre by the Cherokee on February 1, 1760.

Preston C. Lorick House, also known as the Lorick-Baker House, is a historic home located at Columbia, South Carolina. It was built before 1840, and remodeled in the late 1800s in the Late Victorian style. It is a two-story, frame dwelling, with a wraparound portico. The house features decorative brackets under all eaves and gingerbread woodwork. It was the home of Governor John Lawrence Manning during his term of office from 1852 to 1854.

Sunnyside, also known as the Townsend Mikell House, is a historic plantation house located at Edisto Island, Charleston County, South Carolina. The main house was built about 1875, and is a 1+1⁄2-story, rectangular, frame, weatherboard-clad residence. It features a mansard roof topped by a cupola and one-story, hipped roof wraparound porch. Also on the property are the tabby foundation of a cotton gin; two small, rectangular, one-story, gable roof, weatherboard-clad outbuildings; a 1+1⁄2-story barn; and the Sunnyside Plantation Foreman's House. The Foreman's House is a two-story, weatherboard-clad, frame residence built about 1867.






















