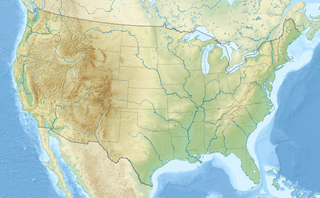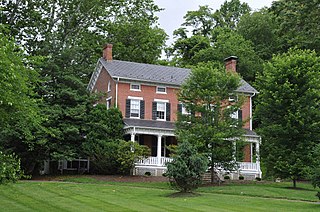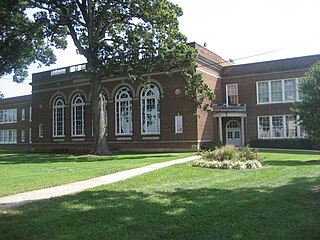
Sanford is a city in Lee County, North Carolina, United States. The population was 28,518 at the 2010 census. It is the county seat of Lee County.

Horne Creek Farm is a historical farm near Pinnacle, Surry County, North Carolina. The farm is a North Carolina State Historic Site that belongs to the North Carolina Department of Natural and Cultural Resources, and it is operated to depict farm life in the northwest Piedmont area c. 1900. The historic site includes the late 19th century Hauser Farmhouse, which has been furnished to reflect the 1900-1910 era, along with other supporting structures. The farm raised animal breeds that were common in the early 20th century. The site also includes the Southern Heritage Apple Orchard, which preserves about 800 trees of about 400 heritage apple varieties. A visitor center includes exhibits, a gift shop and offices.

Boone Hall Plantation is a publicly-toured historic site located in Mount Pleasant, Charleston County, South Carolina, United States and listed on the National Register of Historic Places. The most important historic structures on the site are the brick slave cabins which date between 1790 and 1810. The plantation, which used slave labor until the American Civil War, is one of America's oldest plantations still in operation, and has continually produced agricultural crops for over 320 years.

The Cedarock Historical Farm, located at Cedarock Park in Alamance County, North Carolina, provides an example of life on a farm in North Carolina during the 19th Century. Populated with farm animals, antique and replica farm equipment, and a farmhouse, the Historical Farm provides a fun, education stop while visiting Cedarock Park.

Oxon Cove Park and Oxon Cove Farm is a national historic district that includes a living farm museum operated by the National Park Service, and located at Oxon Hill, Prince George's County, Maryland. It is part of National Capital Parks-East. It was listed on the National Register of Historic Places in 2003.

The Inkwell, also known as The Octagon House, is an historic octagonal house located at 30868 US 264 in Engelhard, Hyde County, North Carolina on Lake Mattamuskeet. It was built about 1855 by Dr. William T. Sparrow. The house is an eight-sided, two-story, frame dwelling, sitting on a brick pier foundation. Its boardwall construction and use of verticals only around the doors and windows follows Howland's cottage design in Orson S. Fowler's 1848 book entitled The Octagon House, a Home for All. A restoration of the Octagon House in the 1980s returned its appearance to its earlier conception using plaster interior walls, a stuccoed exterior and a wood shingle roof. The house features a central octagonal chimney of stuccoed brick.

St. Thomas Manor (1741) is a historic home and Catholic church complex located near Port Tobacco, Charles County, Maryland. It is now known as St. Ignatius Church and Cemetery. The manor house complex is recognized as the oldest Jesuit residence in the world to have been continuously occupied by that order. The mission settlement of Chapel Point was started in 1641 by Father Andrew White, S.J., an English Jesuit missionary. He administered to the Potapoco Native Americans, some of whom he converted to Catholicism. Established in 1662, this is the oldest continuously active Roman Catholic parish in the Thirteen Colonies of North America founded by Great Britain. With the consecration in 1794 of Bishop John Carroll, St. Thomas became the first Roman Catholic see in the United States.

Hidden Valley Farm is a historic home and farm complex located at Baldwin, Harford County, Maryland, United States. It consists of a mid-19th century vernacular Greek Revival brick farmhouse with several auxiliary structures. The house is a three-story, rectangular brick dwelling with a gable roof, with a two-story wing. The house features square-columned one-story porches across the façade and both sides of the wing. Also on the property are a mid-19th century barn, summer kitchen, and smokehouse, and later wood shed and garage.

Purdie House and Purdie Methodist Church is a historic home and Methodist church located near Tar Heel, Bladen County, North Carolina. The house was built about 1803–1806, and is a two-story, four bay by two bay, brick Federal style dwelling. It has a steep gable roof and two-story gallery porches. Purdie Methodist Church is a mid-19th century temple-form Greek Revival style frame building.

The former Charles D. McIver School is a historic school building located in Greensboro, Guilford County, North Carolina. It designed by architects Starrett & van Vleck in Classical Revival style. It was built in 1923, and is a long, symmetrical, two-story building faced with dark, wire-cut bricks. It features a central projecting pavilion that contains the school auditorium. The building was last used as an elementary school in the 1970s. It was used as a school for special needs children until the early 2000s.It was named for Charles Duncan McIver (1860–1906), founder and first president of the institution now known as The University of North Carolina at Greensboro.

Dr. E. H. Ward Farm is a historic home and farm located near Bynum, Chatham County, North Carolina. The main house was built in sections during the mid-19th through early-20th century beginning about 1840. The earliest section is a 1 1/2-story, gable-roofed, two room log structure, that forms the rear of the main section. The main section was built about 1870, and is a one-story, gable-roofed frame structure with a simple gable-front porch. A one-story board-and-batten rear ell was added about 1900. Also on the property are the contributing office of Dr. Ward, carriage house and gear room, board-and-batten barn and log cribs, smokehouse and pen, and a small brick well house.

Joseph Freeman Farm is a historic farm complex and national historic district located near Gates, Gates County, North Carolina. The district encompasses six contributing buildings, one contributing site, and three contributing structures. The main house was built about 1821, and is a two-story, two-bay dwelling in a transitional Georgian / Federal style. A separate two-room kitchen/dining room ell was added about 1915. Associated with the house are the contributing smokehouse, privy, pump house, and domestic well. Contributing farm outbuildings include the lot well, equipment shelter, feed and livestock barn, and slave / tenant house.

Dr. Roscius P. and Mary Mitchell Thomas House and Outbuildings, also known as the Ruth Thomas Home Farm, is a historic home located near Bethlehem, Hertford County, North Carolina. The house was built in 1887, and is a two-story, three-bay, single-pile, side-gable roof, Late Victorian style frame dwelling with a two-story, gable-roof rear ell. Built into the ell is a Greek Revival style kitchen building. The house is sheathed in weatherboard, sits on a brick foundation, and has a one-story half-hip roof porch. Also on the property are the contributing doctor's office, smoke house, and root cellar.

McLeod Family Rural Complex is a historic farm and national historic district located near Pine Bluff, Moore County, North Carolina. The district encompasses 10 contributing buildings, 1 contributing site, and 3 contributing structures on a family farm established in the mid-19th century. It includes two houses: the John McLeod House is a largely intact, 1 1/2-story, frame dogtrot plan house dated to about 1840. The Alex McLeod House was built in 1884, and is a two-story, five bay, traditional frame farmhouse. Other contributing resources include two tobacco barns, a pack house, fertilizer house, barn with stables, corn crib, saddle-notched log house, chicken house, shed, root cellar, and smokehouse.

The Black-Cole House is a historic plantation house located near Eastwood, Moore County, North Carolina.

Jacob Jackson Farm, also known as Maple Hill, is a historic home and farm and national historic district located near Hillsborough, Orange County, North Carolina. The Maple Hill dwelling consists of a single pen, hewn log cabin joined in 1940 by an ell to a two-story, weatherboarded log Federal farmhouse, and a 1 1/2-story, mid-19th century Greek Revival style wing. A frame dining room/kitchen block was added to the cabin in 1946. Also on the property are the contributing barn and agricultural landscape.

Green River Plantation is a historic plantation house on over 360 acres located near Columbus, Polk County, North Carolina. The oldest section of the "Big House" was built between the years 1804–1807, and is a two-story, four bay, Late Federal style frame dwelling. A later two-story, four bay, brick Greek Revival style dwelling was built beside the original structure in the mid-19th century. The two sections were joined in the late 19th century by a two-story section and grand staircase to form a structure that is over 10,000 square feet in size and boasts over 42 rooms and spaces. The plantation house was built by Joseph McDowell Carson, son of Col. John Carson, who built Carson House at Marion, North Carolina. The later-built section of the home was the residence of Samuel Price Carson, North Carolina State Senator and U.S. Federal Representative, and younger brother of Joseph McDowell Carson.

High Rock Farm is a historic plantation house located in Rockingham County, North Carolina. It dates to the early-19th century, and is a two-story, central hall plan, Federal style brick dwelling with a rear ell. It sits on a full basement and has a hipped roof. The front facade features a pedimented portico supported by two stuccoed columns and with a gallery at the second level.

South Brick House is a historic home located at Wake Forest, Wake County, North Carolina. The house was built in 1838, and is a 2 1/2-story, double-pile, Greek Revival style brick dwelling with a side gable roof. A number of small, frame additions were made to the rear of the house, beginning in the late-19th century. It features a replacement pedimented portico supported by four Doric order columns. The house retains finely preserved interior decoration from Asher Benjamin’s 1830 pattern book, Practical House Carpenter. Also on the property are the contributing kitchen (1855), smokehouse (1855), and a single-story, side-gabled, weatherboarded, frame house. The house was originally built as faculty accommodation for Wake Forest Institute.

Buxton Place is a historic plantation / farm complex and national historic district located near Inez, Warren County, North Carolina. The main house was built by John A. Waddell, an associate of Jacob W. Holt, starting about 1857. It is a two-story, double pile, Greek Revival / Italianate style frame dwelling. It has a low hipped roof and nearly full width front porch. Other contributing resources are the mid-19th century smokehouse, water tower (1918), barn, carriage house, chicken house, service station/store, a slave house or kitchen, cotton gin, packhouse, workshop, family cemetery, and the agricultural landscape.


















