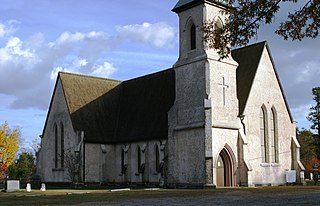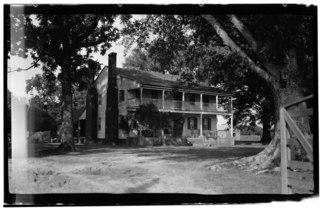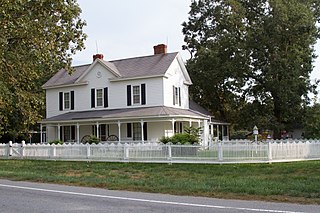
Shirley Plantation is an estate on the north bank of the James River in Charles City County, Virginia. It is located on scenic byway State Route 5, between Richmond and Williamsburg. It is the oldest active plantation in Virginia, settled in 1613 and is also the oldest family-owned business in North America, when it was acquired by the Hill family, with operations starting in 1638. White indentured servants were initially used as the main labor force until the early 1700s, when black slavery became the primary source of Virginian labor. It used about 70 to 90 African slaves at a time for plowing the fields, cleaning, childcare, and cooking. It was added to the National Register in 1969 and declared a National Historic Landmark in 1970. After the acquisition, rebranding, and merger of Tuttle Farm in Dover, New Hampshire, Shirley Plantation received the title of the oldest business continuously operating in the United States.
Advance is an unincorporated community and census-designated place (CDP) in Davie County, North Carolina, United States. It is seventy-five miles northeast of Charlotte. As of the 2010 census it had a population of 1,138. It is located along North Carolina Highway 801 just south of Bermuda Run. Advance is part of the Piedmont Triad region of North Carolina.

The Church of the Holy Cross is a historic Anglican church at 335 North Kings Highway in Stateburg, South Carolina. Built in 1850-52 to a design by noted South Carolina architect Edward C. Jones, it is a notable example of rammed earth construction with relatively high style Gothic Revival styling. It was designated a National Historic Landmark for its architecture in 1973.
Edward Emmett Dougherty, a.k.a. Edwin Dougherty was an architect in the southeastern United States. One of his best known designs was the Tennessee War Memorial Auditorium in Nashville in 1922. The work won state and national design competitions.

Botany Bay Heritage Preserve & Wildlife Management Area is a state preserve on Edisto Island, South Carolina. Botany Bay Plantation was formed in the 1930s from the merger of the Colonial-era Sea Cloud Plantation and Bleak Hall Plantation. In 1977, it was bequeathed to the state as a wildlife preserve; it was opened to the public in 2008. The preserve includes a number of registered historic sites, including two listed in the National Register of Historic Places: a set of three surviving 1840s outbuildings from Bleak Hall Plantation, and the prehistoric Fig Island shell rings.

Dr. Thomas E. Lucas House is a historic home located at Chesterfield, Chesterfield County, South Carolina. It was built about 1868, and is a two-story, three-bay, central-hall plan, frame farmhouse, with a one-story rear wing. It features a one-story porch across the front façade. Also on the property is an antebellum smokehouse, a gazebo, and several other outbuildings. The house is associated with Dr. Thomas E. Lucas, a farmer, physician and politician. In 1864 Lucas resigned his position as a lieutenant in Company A in the Fifteenth Battalion, South Carolina Artillery, to serve in the South Carolina House of Representatives.
Charles F. and Howard Cates Farm, also known as Swathmoor Farm, is a historic farm complex and national historic district located near Mebane, Alamance County, North Carolina. It encompasses 11 contributing buildings, 1 contributing site, and 5 contributing structures on a farm near Mebane. The district includes the two-story double-pile Cates farmhouse and a collection of outbuildings and supporting structures. These include outbuildings probably associated with pickle manufacture such as the packhouse and the office (c. 1920); outbuildings associated with dairying including the multipurpose barn, the well house, and the milk barn ; and the mule barn, gas house, tool shed, pump house, privy, and chicken house. Its owner Charles F. Cates was instrumental in establishing the Woodlawn School.

Shaw House, also known as Cupola House, is a historic home located at Shawboro, Currituck County, North Carolina. It was built about 1885, and is a two-story, three bay by two bay, Italianate style frame dwelling on a brick foundation. It features a three-story tower and has a two-story rear wing. Also on the property are three contributing outbuildings and a well.

Bracebridge Hall is a part of historic farm, the house is part of a former former plantation and is a registered national historic district located near Macclesfield, Edgecombe County, North Carolina. The district encompasses eight contributing buildings, two contributing sites, and three contributing structures associated with the Bracebridge Hall. The original house was built about 1830–1832, and enlarged about 1835–1840, 1880–1881, and 1885. It is a two-story, five-bay, weatherboarded frame dwelling with Greek Revival and Victorian style design elements. It features a one-story Doric order portico. Also on the property are the contributing Metal boiler/basin, Plantation Office, Servants’ House, Tobacco Barn, Troughs, Large Barn, Barn, Overseer's House, Carr Cemetery (1820), and the Agricultural landscape. Buried in the cemetery is North Carolina Governor Elias Carr (1839-1900) and his wife Eleanor Kearny Carr (1840–1912).
Batts House and Outbuildings is a historic home and associated outbuildings located near Tarboro, Edgecombe County, North Carolina. The dwelling dates to about 1880, and is a two-story frame Italianate-style house. Also on the property are the contributing one-story frame doctor's office, a small dairy, a log smokehouse and wood shed, a dilapidated corn barn, and a carriage house, later converted to a garage (1912). Also on the property is a family cemetery.

Clayton Family Farm, also known as John and Matthew Clayton Farm, is a historic farm complex and national historic district located at Stanleyville, Forsyth County, North Carolina. The district encompasses eight contributing buildings and four contributing sites dated between about 1800 and 1931. They include two historic roadbeds, an historic pond site, the weatherboarded log John Clayton House, the brick Greek Revival style Matthew C. Clayton House (1879), the former Clayton Store, five log and frame outbuildings, and the family cemetery.
Foust–Carpenter and Dean Dick Farms are two historic farms and national historic district located near Whitsett, Guilford County, North Carolina. The district encompasses 27 contributing buildings and 1 contributing site and includes houses and agricultural outbuildings dating from the late-19th to mid-20th century. They include the John C. and Barbara Foust House, Tenant House / John B. and Lucille Carpenter House, two barns, corn crib, packhouse, tobacco barn, Tenant House, Carpenter Lake House (1940s), and Milking Barn.

O. Arthur Kirkman House and Outbuildings is a historic urban estate located at High Point, Guilford County, North Carolina. Its main house, built in 1913, is a two-story brick dwelling with design elements from the Colonial Revival, Tudor Revival, and Bungalow / American Craftsman. It has a steep pitched gable roof, wide eaves with decorative brackets, and stained glass windows. In addition, the property displays a contributing detached, single car garage (1913), a brick dog house (1913), a depot (1916-1917), an office (pre-1913), and the former Blair School.
Summer Villa and McKay–Salmon House is a historic plantation complex and national historic district located near Lillington, Harnett County, North Carolina. It encompasses seven contributing buildings on a rural farm complex. Summer Villa was built about 1849, and is a two-story, five-bay, Greek Revival style dwelling updated in the early 20th century Classical Revival style. It features a central, two-story pedimented portico supported by monumental Doric order columns with a one-story wraparound porch. The outbuildings associated with Summer Villa include the "Playhouse", carriage house, corn crib and three outbuildings. The McKay–Salmon House built in the last quarter of the 19th century and is a one-story decorated frame cottage.
Masonboro Sound Historic District is a national historic district located near Wilmington, New Hanover County, North Carolina. The district encompasses 22 contributing buildings, 2 contributing sites, 8 contributing structures, and 1 contributing object near Wilmington. The district developed during the 19th and early-20th century and includes notable examples of Italian Renaissance and Colonial Revival style architecture. There are 10 contributing dwellings and 13 contributing outbuildings. Notable dwellings include the Carr-Ormand House (1932), Willard-Sprunt-Woolvin House (1880), Cazaux-Williams-Crow House, Parsley-Love House, Live Oaks (1913), Taylor-Bissinger House (1937), the "Doll House" (1924), and Hill-Anderson Cottage.

Fletcher-Skinner-Nixon House and Outbuildings, also known as Swampside, is a historic plantation complex located near Hertford, Perquimans County, North Carolina. The main house was built about 1820, and is a two-story, Federal style frame dwelling. It is sheathed in weatherboard, sits on a brick pier foundation, and features an engaged double-tier piazza. Also on the property are the contributing stuccoed brick dairy, smokehouse, well, and barn. In 1992, the Fletcher-Skinner-Nixon House was adapted for use as a bed and breakfast inn.

Shaw Family Farms are historic family farms and a national historic district located near Wagram, Scotland County, North Carolina. The district encompasses 16 contributing buildings and 2 contributing structures. They include three houses: The Dr. Daniel Shaw House, a large two-story, double-pile house with a dominant double tier gable portico built about 1885 with a Greek Revival interior; the Alexander Edwin Shaw House, a rambling one-story vernacular frame dwelling with an extensive Victorian wraparound porch also built about 1885; and the Dr. William Graham Shaw House, a one-story house of traditional local form, treated with a variety of simplified Queen Anne elements and built in 1900. Also on the farms are a number of contributing agricultural outbuildings.

Jesse Penny House and Outbuildings is a historic home and farm complex located near Raleigh, Wake County, North Carolina. The Penny House was built in 1890, and enlarged in 1900. It is a two-story, single pile, frame I-house with a one-story rear addition. It features a hip-roofed wraparound porch. Also on the property are the contributing well house, barn/garage, barn, chicken house, and picket fence.

Purefoy-Chappell House and Outbuildings is a historic home located at Wake Forest, Wake County, North Carolina. The house consists of four major sections: a 1+1⁄2-story, side-gable, single-pile main block with rear shed wing built about 1838; a two-story, side-gable, single-pile addition built about 1895 with vernacular Greek Revival-stylistic influences; a two-room side-gable kitchen / dining building dating to about 1838 that was connected to the main block and the addition by a one-story hyphen containing a modern kitchen added in 1974. Also on the property are the contributing smokehouse and doctor's office.
Rock Cliff Farm, also known as the B.W. Wells Farm, is a historic farm and national historic district located near Wake Forest, Wake County, North Carolina. The property is owned by the Federal government, and part of a large acreage managed by the State of North Carolina as the Falls Lake State Recreation Area. Contributing resources include the Grounds of Rock Cliff Farm, Ray-Wells House, meathouse, Lowery-Ray Cemetery (1901), studio, lumber storage rack, Ray House, and Ray House Outbuilding. Rock Cliff Farm was the retirement residence of Dr. Bertram Whittier Wells (1884-1978), a noted American botanist and ecologist active.















