
The Wentworth Lear Historic Houses are a pair of adjacent historic houses on the south waterfront in Portsmouth, New Hampshire. Both buildings and an 18th-century warehouse were owned by the Wentworth Lear Historic Houses and were operated as a house museum. Only the Wentworth-Gardner house is a museum. They are located at the corner of Mechanic and Gardner Streets. The two houses, built c. 1750–60, represent a study in contrast between high-style and vernacular Georgian styling. The Wentworth-Gardner House is a National Historic Landmark, and the houses are listed as the Wentworth-Gardner and Tobias Lear Houses on the National Register of Historic Places.

The Bellefonte Forge House, also known as the John Dunlop House, is located just south of Bellefonte, Pennsylvania, in Spring Township, Centre County. It is listed on the National Register of Historic Places, due to its connection with prominent figures in the iron industry of the early 19th century and because of its domestic architecture influenced by the Federal style.
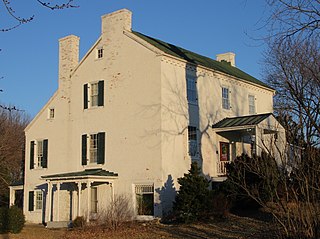
Rock Spring is a historic farmstead property near Shepherdstown, West Virginia.

The Crowley House is a historic house located in North Adams, Massachusetts. It is one a small number of houses in North Adams built in a transitional Federalist-Greek Revival style, and one of its relatively small number of early 19th-century houses. The house was listed on the National Register of Historic Places in 1985.
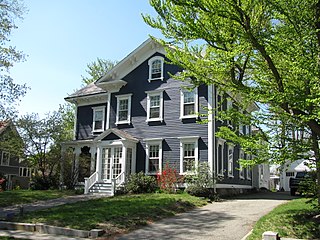
The House at 23 Avon Street in Wakefield, Massachusetts is one of the town's finest examples of Italianate. It was built about 1855, and was listed on the National Register of Historic Places in 1989.

The Ammidown-Harding Farmhouse is a historic farm house at 83 Lebanon Hill Road in Southbridge, Massachusetts. Built sometime in the 18th century, it is one of Southbridge's few surviving houses from that time. It was added to the National Register of Historic Places in 1989. It is named for two of its notable residents, Cyrus Ammidown and Elbridge Harding, both of whom served as deacons in the Baptist church.

The Clarke–Glover Farmhouse is a historic house at 201 South Street in Southbridge, Massachusetts. Built about 1830, it is a good local example of Greek Revival architecture. It was listed on the National Register of Historic Places in 1989.

The Townsend House, also known as Lundale Farm, is an historic, American home that is located near Pughtown in South Coventry Township, Chester County, Pennsylvania.

White-Pound House is a historic home in Lockport in Niagara County, New York. The 2+1⁄2-story, 3,000+ square-foot stone structure was built in 1835 and remodeled in the Italianate style in the late nineteenth century. Today, the house retains its late nineteenth-century appearance on both its exterior and interior and is distinguished by its sophisticated detailing. The fine stone masonry workmanship, elaborate decorative detail and the high level of architectural integrity make the White-Pound house a prominent local landmark and an important example of Lockport's legacy of stone architecture. It is one of approximately 75 stone residences remaining in the city of Lockport.

The Robert C. McEwen United States Custom House, also known as U.S. Customshouse, is a historic customshouse building located at Ogdensburg in St. Lawrence County, New York. It was built in 1809-1810 as a store and warehouse. It is a two-story, utilitarian, gable roofed, stone bearing wall structure approximately 60 feet wide and 120 feet long. The Federal government purchased it in 1936 and converted it for use as a customshouse. It is the oldest within the building inventory of the General Services Administration.
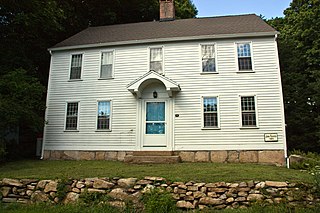
The John Rogers House is a historic house at 690 Leete's Island Road in Branford, Connecticut, United States. It is a 2+1⁄2-story wood-frame structure, five bays wide, with a side-gable roof, a large central chimney, and a center entry sheltered by a bracketed hood. Long thought to have been built c. 1810, it has been carefully researched to date to the middle 18th century, belonging for many years to the locally prominent Rogers family. The John Rogers House was listed on the National Register of Historic Places in 1988. Portions of the content on this web page were adapted from a copy of the original Connecticut Historical Commission, Historic Resources Inventory documentation.

The Philip Erpff House is an historic, American home that is located in Schaefferstown, in Heidelberg Township, Lebanon County, Pennsylvania.
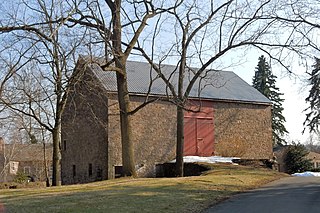
The Matthias Pennypacker Farm, also known as the Tinker Dam Farm, is an historic, American farmhouse that is located in Schuylkill Township, Chester County, Pennsylvania.

The Squire Cheyney Farm is an historic, American farm and national historic district that is located in Thornbury Township, Chester County, Pennsylvania.
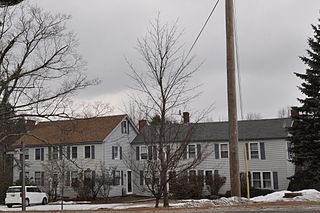
The Isaac Greenwood House is a historic house on New Hampshire Route 101 in eastern Dublin, New Hampshire, United States. The oldest portion of this house was built c. 1784 by Isaac Greenwood, a veteran of the American Revolutionary War. The house, a good example of additive architecture of the 19th century, was listed on the National Register of Historic Places in 1983.

The John Perry Homestead is a historic house at 135 Dooe Road in Dublin, New Hampshire. The 1+1⁄2-story Cape style farmhouse was built c. 1795 by John Perry, son of Ivory Perry who lived nearby. The house has been only minimally altered since its construction, with the replacement of windows and the addition of gable dormers being the most significant. The house was listed on the National Register of Historic Places in 1983.

The Rufus Piper Homestead is a historic house on Pierce Road in Dublin, New Hampshire. The house is a well-preserved typical New England multi-section farmhouse, joining a main house block to a barn. The oldest portion of the house is one of the 1+1⁄2-story ells, a Cape style house which was built c. 1817 by Rufus Piper, who was active in town affairs for many years. The house was listed on the National Register of Historic Places in 1983. The home of Rufus Piper's father, the Solomon Piper Farm, also still stands and is also listed on the National Register of Historic Places.

The Grafton Public Library is a 19th-century library located in Grafton, Vermont in the historic Butterfield House. It was listed on the National Register of Historic Places in 2012.
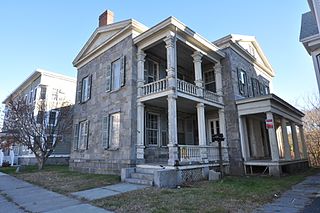
The John I. Howe House is a historic house at 213 Caroline Street in Derby, Connecticut. Built in 1845, it is a distinctive example of Greek Revival architecture executed in granite, built for John Ireland Howe of the Howe Pin Company. It was listed on the National Register of Historic Places in 1989.
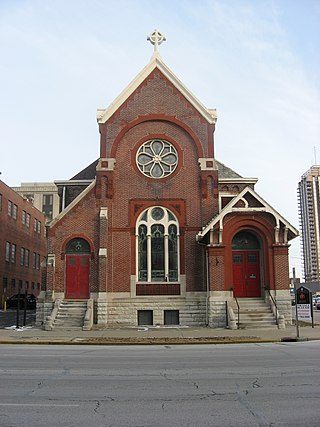
Mount Pisgah Lutheran Church, also known in its early years as the First Lutheran Church and First English Lutheran Church and more recently as The Sanctuary on Penn, is located at 701 North Pennsylvania Street in downtown Indianapolis, Indiana. The historic church was built by the city's first Lutheran congregation, which organized in 1837, and was its third house of worship. The former church, whose present-day name is The Sanctuary on Penn, is operated as a for-profit event venue.
























