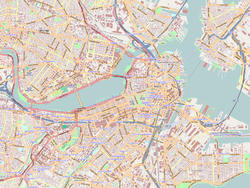| John Joseph Moakley United States Courthouse | |
|---|---|
 The courthouse seen from Central Wharf in 2024 | |
Location of the courthouse in Boston | |
| General information | |
| Status | Completed |
| Type | Federal Courthouse |
| Location | 1 Courthouse Way, Boston, Massachusetts 02210 U.S. |
| Coordinates | 42°21′14″N71°2′49″W / 42.35389°N 71.04694°W |
| Elevation | 4 feet (1.2 m) Above mean sea level |
| Current tenants | • United States Court of Appeals for the First Circuit • United States District Court for the District of Massachusetts |
| Completed | 1999 |
| Cost | $170 million |
| Owner | United States federal government |
| Technical details | |
| Floor count | 10 |
| Floor area | 675,000 square feet (62,700 m2) |
| Design and construction | |
| Architecture firm | Pei Cobb Freed & Partners |
| Structural engineer | LeMessurier Consultants |
| Main contractor | Clark Construction Group, Inc |
The John Joseph Moakley United States Courthouse is a federal courthouse for the United States Court of Appeals for the First Circuit and the United States District Court for the District of Massachusetts, located on Fan Pier on the Boston, Massachusetts waterfront. Named after Congressman Joe Moakley, the 675,000-square-foot (62,700 m2) building was completed in 1999 at a cost of $170 million and has won many design awards. [1]
Contents
The courthouse is served by a stop on Boston's Silver Line.
