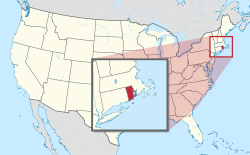John N. A. Griswold House | |
 | |
 Interactive map showing the location of Griswold House | |
| Location | 76 Bellevue Ave, Newport, RI |
|---|---|
| Coordinates | 41°29′9″N71°18′32″W / 41.48583°N 71.30889°W |
| Area | 2.41 acres (0.98 ha) [1] |
| Built | 1864 |
| Architect | Richard Morris Hunt |
| Architectural style | American Stick Style |
| Part of | Kay Street-Catherine Street-Old Beach Road Historic District (ID73000052) |
| NRHP reference No. | 71000023 |
| Significant dates | |
| Added to NRHP | November 5, 1971 [2] |
| Designated NHL | May 16, 2000 [3] |
| Designated CP | May 22, 1973 |
The John N. A. Griswold House is a historic house located at 76 Bellevue Avenue in Newport, Rhode Island. It was built in 1864 for John Noble Alsop Griswold, an Old China Trade merchant and member of the Griswold Family, and was designed by Richard Morris Hunt in the American Stick style, one of the earliest buildings in that style, and one of Hunt's first works in Newport.
Contents
The house was added to the National Register of Historic Places in 1971, and was designated a National Historic Landmark in 2000. It is now one of the galleries of the Newport Art Museum, and is a project of Save America’s Treasures.






