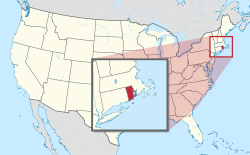John Brown House | |
 The building in 2024 | |
 Interactive map showing the location of John Brown House | |
| Location | 52 Power St., Providence, Rhode Island |
|---|---|
| Coordinates | 41°49′23″N71°24′12″W / 41.82306°N 71.40333°W |
| Area | 2 acres (0.81 ha) |
| Built | 1786/1788 |
| Architect | Joseph Brown |
| Architectural style | late-Georgian (Federal) |
| Part of | College Hill Historic District (ID70000019) |
| NRHP reference No. | 68000007 |
| Significant dates | |
| Added to NRHP | November 24, 1968 [1] |
| Designated NHL | November 24, 1968 [2] |
| Designated NHLDCP | November 10, 1970 |
The John Brown House borders the campus of Brown University at 52 Power Street on College Hill in Providence, Rhode Island. Completed in 1788, it was the first mansion to be built in Providence and is named after its first owner, John Brown, a statesman, merchant, slave trader, and early benefactor of the University.
Contents
The house was designated a National Historic Landmark in 1968. [2] [3]
The American president John Quincy Adams called it "the most magnificent and elegant private mansion that I have ever seen on this continent." [3]







