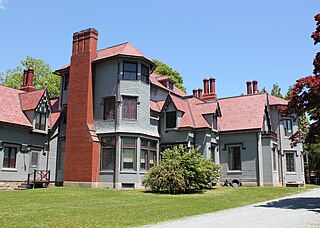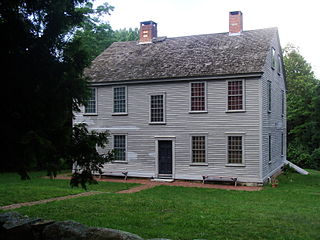
The First Baptist Church in America is the First Baptist Church of Providence, Rhode Island, also known as the First Baptist Meetinghouse. It is the oldest Baptist church congregation in the United States, founded in 1638 by Roger Williams in Providence, Rhode Island. The present church building was erected between 1774 and 75 and held its first meetings in May 1775. It is located at 75 North Main Street in Providence's College Hill neighborhood. It was designated a National Historic Landmark in 1960. It is affiliated with the American Baptist Churches USA.

Malbone is one of the oldest mansions in Newport, Rhode Island. The original mid-18th century estate was the country residence of Col. Godfrey Malbone of Virginia and Connecticut. The main house burned down during a dinner party in 1766 and the remaining structure sat dormant for many years until New York lawyer Jonathan Prescott Hall built a new roughly 5,800 sq ft (540 m2) castellated residence directly on top of the old ivy-covered ruins.

Chateau-sur-Mer is one of the first grand Bellevue Avenue mansions of the Gilded Age in Newport, Rhode Island. Located at 474 Bellevue Avenue, it is now owned by the Preservation Society of Newport County and is open to the public as a museum. Chateau-sur-Mer's grand scale and lavish parties ushered in the Gilded Age of Newport, as it was the most palatial residence in Newport until the Vanderbilt houses in the 1890s. It was designated a National Historic Landmark in 2006.

The Slater Mill is a historic water-powered textile mill complex on the banks of the Blackstone River in Pawtucket, Rhode Island, modeled after cotton spinning mills first established in England. It is the first water-powered cotton spinning mill in America to utilize the Arkwright system of cotton spinning as developed by Richard Arkwright.

The Redwood Library and Athenaeum is a subscription library, museum, rare book repository and research center founded in 1747, and located at 50 Bellevue Avenue in Newport, Rhode Island. The building, designed by Peter Harrison and completed in March 1750, was the first purposely built library in the United States, and the oldest neo-Classical building in the country. It has been in continuous use since its opening.

The Clemence–Irons House is a historic house located in Johnston, Rhode Island. It was built by Richard Clemence in 1691 and is a rare surviving example of a "stone ender", a building type first developed in the western part of England and common in colonial Rhode Island. The house is listed on the National Register of Historic Places, and is a historic house museum owned and operated by Historic New England. It is open Saturdays between June and mid-October.

Kingscote is a Gothic Revival mansion and house museum at Bowery Street and Bellevue Avenue in Newport, Rhode Island, designed by Richard Upjohn and built in 1839. It was one of the first summer "cottages" constructed in Newport, and is now a National Historic Landmark. It was remodeled and extended by George Champlin Mason and later by Stanford White. It was owned by the King family from 1864 until 1972, when it was given to the Preservation Society of Newport County.

The John Brown House is the first mansion built in Providence, Rhode Island, located at 52 Power Street on College Hill where it borders the campus of Brown University. The house is named after the original owner, one of the early benefactors of the university, merchant, statesman, and slave trader John Brown. It was declared a National Historic Landmark in 1968. John Quincy Adams considered it "the most magnificent and elegant private mansion that I have ever seen on this continent."

The College Hill Historic District is located in the College Hill neighborhood of Providence, Rhode Island. It was designated a National Historic Landmark District on December 30, 1970. The College Hill local historic district, established in 1960, partially overlaps the national landmark district. Properties within the local historic district are regulated by the city's historic district zoning ordinance, and cannot be altered without approval from the Providence Historic District Commission.

The Joseph Reynolds House is a historic house at 956 Hope Street in Bristol, Rhode Island, United States, built c. 1698–1700. The three-story wood-frame house is one of the oldest buildings in Bristol and the oldest known three-story building in Rhode Island. It exhibits distinctive, well-preserved First Period features not found in other houses, despite an extensive history of adaptive alterations. It is further significant for its use by the Marquis de Lafayette as headquarters during the American Revolutionary War. It was designated a National Historic Landmark in 1983.

The Nightingale–Brown House is a historic house at 357 Benefit Street on College Hill in Providence, Rhode Island. It is home to the John Nicholas Brown Center for Public Humanities and Cultural Heritage at Brown University. The house is architecturally significant as one of the largest surviving wood-frame houses of the 18th century, and is historically significant as the longtime seat of the Brown family, whose members have been leaders of the Providence civic, social, and business community since the 17th century, and include nationally significant leaders of America's industrialization in the 19th century. The house was listed on the National Register of Historic Places and declared a National Historic Landmark in 1989.

The Corliss–Carrington House is a National Historic Landmark house at 66 Williams Street in the College Hill neighborhood of Providence, Rhode Island. Built in 1812, it is significant as a high-quality and well-preserved example of an Adamesque-Federal style town house.

The Clement Weaver–Daniel Howland House is a historic stone-ender timber frame house built in 1679. This rare example of primitive 17th-century architecture is located at 125 Howland Road in East Greenwich, Rhode Island. It is the oldest documented dwelling house in Kent County and the second oldest home in Rhode Island.

The Candace Allen House is a historic house located at 12 Benevolent Street in the College Hill neighborhood of Providence, Rhode Island. Named after Candace Allen (1785-1872) an dauther of Zachariah Allen, a prominent Providence mill-owner.

The Joseph and William Russell House is a historic house at 118 North Main Street in the College Hill area of Providence, Rhode Island. It is a brick Georgian house built in 1772. Its original interior woodwork has been removed and distributed among museums around the United States.

Caleb Ormsbee (1752-1807) was an American master builder and architect of Providence, Rhode Island. Two of his buildings have been designated United States National Historic Landmarks.

The Tavern Hall Preservation Society is a not-for-profit corporation dedicated to the preservation and upkeep of the Elisha Reynolds House (1738) in Kingston, Rhode Island. The society was founded as the Tavern Hall Club in 1911 to foster understanding and cooperation between the people of the Village of Kingston and the nearby Rhode Island State College community.

John Holden Greene (1777-1850) was a noted early nineteenth century architect practicing in Providence, Rhode Island. The bulk of his work dates to the late Federal period, and is mostly in the architectural style of the same name. Greene is responsible for the design of over fifty buildings built in the city between 1806 and 1830, almost half of which are still standing.

Thomas Poynton Ives was an American merchant and banker from Rhode Island.


























