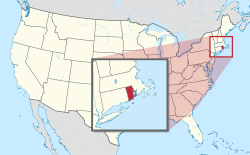Description and history
Chateau-sur-Mer was completed in 1852 as an Italianate villa for William Shepard Wetmore, a merchant in the Old China Trade originally of St. Albans, Vermont. The architect and builder was Seth C. Bradford, and the structure is constructed of Fall River Granite. It is regarded as a landmark of Victorian architecture, furniture, wallpapers, ceramics, and stenciling. [4]
Wetmore died on June 16, 1862, at Chateau-sur-Mer, leaving the bulk of his fortune to his son George Peabody Wetmore. George married Edith Keteltas in 1869. During the 1870s, the Wetmores departed on an extended trip to Europe, leaving architect Richard Morris Hunt to remodel and redecorate the house in the French Second Empire style. As a result, Chateau-sur-Mer displays most of the major design trends of the last half of the 19th century. Hunt's alterations greatly expanded the house, adding a new three-story wing, a porte-cochere, and a projecting four-story tower with mansard roof. The carriage house was also enlarged, in a manner sympathetic to Bradford's original design. Hunt also designed the entrance gate of the estate which is somewhat Greek Revival in style, but with posts modeled after Egyptian obelisks. [5]
The centerpiece of the mansion's interior is its great hall, a massive three-story chamber with a 45-foot (14 m) ceiling and broad balconies. The billiard room is in the Eastlake style, with oak timbers aligned diagonally on the ceiling and herringbone flooring. The library has an Italianate design and was actually designed and built in Italy, then disassembled and transported to Newport. The marble hallway originally served as the house's main entrance and is finished with a variety of different marble colors. It was closed off in 1920 by replacing the main door with a bay window. The green room served as a ladies' reception area and was designed in 1900 by Ogden Codman, Jr. in the Louis XV style. The ballroom is decorated with crystal chandeliers and fine plaster, one of the few rooms that remained relatively unaltered by Hunt's work. The dining room is in Renaissance Revival style and was also built in Italy. [5]
Chateau-sur-Mer was one of the few Newport "cottages" built as a year-round residence, unlike most of the others built during this period, because the Wetmores were a New England family who made Newport their home. George was very active in Rhode Island politics during the late 19th century and a lifelong Republican. He was a member of the Electoral College of 1880 and again in 1884; he was elected Governor of Rhode Island in 1885 and went on to win re-election in 1886, but he was defeated in an attempt for a third term in 1887. In 1894, the Rhode Island General Assembly elected him to the United States Senate, where he remained until 1913.
The house was added to the National Register of Historic Places in 1968 and purchased by the Preservation Society of Newport County in 1969. It was declared a National Historic Landmark in 2006. [1] [3] The former carriage house and stables for the Chateau-Sur-Mer estate are owned by Salve Regina University and are currently being renovated as a center for visual art and preservation known as the Antone Center.
This page is based on this
Wikipedia article Text is available under the
CC BY-SA 4.0 license; additional terms may apply.
Images, videos and audio are available under their respective licenses.











