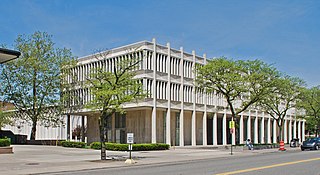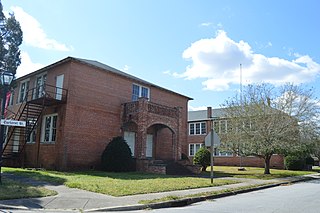
Rockingham County is a county located in the U.S. state of North Carolina. As of the 2020 census, the population was 91,096. Its county seat is Wentworth. The county is known as "North Carolina's North Star".

Eden is a city in Rockingham County in the U.S. state of North Carolina and is part of the Greensboro-High Point Metropolitan Statistical Area of the Piedmont Triad region. As of the 2020 census, the population was 15,405. From the late nineteenth century through much of the 20th, the city was a center of textile mills and manufacturing. The city was incorporated in 1967 through the consolidation of three towns: Leaksville, Spray, and Draper.
Woodlawn School is a private independent school in Mooresville, North Carolina in Iredell County, north of Davidson, North Carolina. Founded in 2002, it has 227 students in grades Pre-K through 12. The Head of School is Holly Honeycutt, who joined Woodlawn's staff in 2015. Woodlawn was accredited in 2009 by the Southern Association of Colleges and Schools and the Southern Association of Independent Schools and was re-accredited in 2014.

Seventy-First Classical Middle School (SFCMS) is a middle school within the Cumberland County district. It is located at 6830 Raeford Road in Fayetteville, North Carolina. It serves students from grades 6 through 8. The school's current principal is Tillman,Queesha.
William Augustus Edwards, also known as William A. Edwards was an Atlanta-based American architect renowned for the educational buildings, courthouses and other public and private buildings that he designed in Florida, Georgia and his native South Carolina. More than 25 of his works have been listed on the National Register of Historic Places.

Old Crawfordsville High School is a former public high school erected in 1910 on East Jefferson Street in Crawfordsville, Montgomery County, Indiana. It was a part of the Crawfordsville Community Schools. The old building was expanded in 1914, 1921, and 1941 to provide additional classrooms, an auditorium, and a gymnasium. A new Crawfordsville High School facility opened at One Athenian Drive in 1993. In 2000 the old school building was converted to a multi-use facility of offices, residential housing, and a fitness center. The former high school building was added to the National Register of Historic Places in 2003. The former high school became a senior living facility and in 2019 was converted into 99 apartment units called The Laurel Flats.

Burroughs School, also known as Burroughs Graded School, is a historic school located at Conway in Horry County, South Carolina. It was built in three phases between 1905 and 1923. The earliest portion of the building was built as an elementary school and has three main portions of eleven bays. It features a one-story, hip roof porch supported by six Ionic order columns with Scamozzi capitals. About 1915 a two-story hipped classroom wing was added and in 1923 four classrooms and an auditorium was added to the complex.
John Motley Morehead High School is a four-year public high school located in Eden, North Carolina, United States. Morehead High School is part of the Rockingham County Schools school district.

The Prentis Building and DeRoy Auditorium Complex consists of two educational buildings, the Meyer and Anna Prentis Building and the Helen L. DeRoy Auditorium, located respectively at 5201 and 5203 Cass Avenue in Midtown Detroit, Michigan, on the campus of Wayne State University. The buildings were built at the same time, and were designed by architect Minoru Yamasaki to interrelate functionally, spatially, and architecturally. The buildings were constructed at a critical point in Yamasaki's career when he was experimenting with ornamentation, light and shadow, and the use of pools and gardens to soften perception of standard International Style architecture. The complex was listed on the National Register of Historic Places in 2011.

The History of Louisiana Tech University began when the Industrial Institute and College of Louisiana was founded in Ruston, Louisiana in 1894. The institute was founded to develop an industrial economy in the state of Louisiana. Four years later, the school was renamed the Louisiana Industrial Institute when Louisiana adopted the Constitution of 1898. When the Constitution of 1921 was passed, the school changed its name again to Louisiana Polytechnic Institute to reflect the school's evolution from a trade school into a larger and broader technical institute. Although the university was informally called Louisiana Tech for about five decades after the 1921 name change, it was not until 1970 when Louisiana Polytechnic Institute officially changed its name to Louisiana Tech University. Over the course of its history, the school grew from a small industrial institute with one building to a university with five colleges and an enrollment of around 11,800 students.

The Hopewell High School Complex, also known as James E. Mallonee Middle School, is a historic former school campus located at 1201 City Point Road in Hopewell, Virginia, United States. Contributing properties in the complex include the original school building, athletic field, club house, concession stand, press box, Home Economics Cottage, gymnasium and Science and Library Building. There are two non-contributing structures on the property.

Bath School is a historic school complex located at Bath, Beaufort County, North Carolina. It was built in phases between 1918 and 1966, and consists of two classroom buildings and a classroom and auditorium building connected by a two-story hyphen. Each section is a two-story, brick structure with a hipped roof and Colonial Revival style design details. A kitchen addition was built in 1966. Also on the property are the contributing 1 1/2-story vocational building constructed in 1939 with funds from the Public Works Administration (PWA), one-story shop building built in 1948, and flagpole.

Franklin County Training School-Riverside Union School, formerly known as Louisburg Elementary School, is a historic school complex located at Louisburg, Franklin County, North Carolina. The complex includes three contributing Modern Movement style buildings: 1951 Classroom Building originally built for the Franklin County Training School; a 1960 Classroom Building ; and a 1964 Cafeteria Building. The complex was built to serve the educational needs of the African-American population of Franklin County. The school became the Riverside Union School in 1960, and remained so until 1968, when it became Louisburg Elementary School. In 2006, it became the central district office for Franklin County Schools. The Boys & Girls Clubs of Central North Carolina, Franklin County Unit, is also located on the campus.

Central School, also known as Bessemer City Elementary School, is a historic school complex located at Bessemer City, Gaston County, North Carolina. The main school building was built about 1929, and is a two-story, "U"-plan brick building with Collegiate Gothic detailing. It was rebuilt following a fire in 1942. Adjacent to the school is the Rustic Revival style, rough cut stone gymnasium built in 1933 with funds provided by the Works Progress Administration. Other contributing buildings are the Home Economics Building, Classroom Building, and Storage Shed.

Harnett County Training School, also known as Harnett High School, is a historic school complex for African-American students located at Dunn, Harnett County, North Carolina. The complex was built between 1922 and 1956, and consists of one two-story and five single-story brick buildings. They include a gable front combined Gymnasium/Auditorium (1948); the two-story, 14 teacher, flat-roofed, Colonial Revival-style, Rosenwald-funded Harnett County Training School (1922); a detached brick boiler room (1950); two, one-story, flat-roofed Library and Office Building and Cafeteria buildings (1956); and a one-story, flat-roofed Rosenwald-funded classroom annex added in 1927, now designated the Education Building.
C. S. Brown School Auditorium, also known as Brown Hall, is a historic school auditorium and national historic district located at Winton, Hertford County, North Carolina. It was built in 1926, and is a one-story stuccoed tile block building in the Colonial Revival style. It consists of a five-bay central pavilion with hip roof and flanking classroom wings. The front facade features a pedimented portico with four original Doric order columns. It is the oldest intact and unaltered building associated with the Calvin Scott Brown School, a school for African-American students founded by Calvin Scott Brown (1859–1936).

The Clayton Elementary School and Auditorium are a historic school complex located at Clayton, Johnston County, North Carolina. The elementary school was built in 1915, and is a two-story, rectangular brick building on a raised basement with a projecting one-story rear gymnasium. The municipal auditorium was designed by architect Charles C. Hook and built in 1926. It consists of a two-story, gable front auditorium on the front of the building, with a three-story classroom section at the rear. The classroom block contains 18 classrooms. The school closed in 1997.

Murphey School is a historic school complex located near Hillsborough, Orange County, North Carolina. The Murphey School was built in 1923, and is a one-story, Spanish Revival style brick building with a hip-on-hip roof covered in pressed metal shingles resembling terra cotta tiles. The front facade features a projecting central hip roof front entrance. Attached to the school is a one-story neoclassical style auditorium addition built in 1936 with a Doric order portico. Also on the property is a contributing 1+1⁄2-story bungalow style teacherage, well house, and water tower.

Spray Industrial Historic District is a national historic district located at Eden, Rockingham County, North Carolina. It encompasses 70 contributing buildings, 9 contributing structures, and 1 contributing object in an industrial section of the town of Eden. It includes buildings associated with eight textile mill complexes, mill village housing, and seven commercial buildings. Notable contributing resources include the Smith River Dam and Spray Power canal, Morehead Cotton Mill complex, "Superintendent's" House, Imperial Bank and Trust Company (1912), Leaksville Cotton Mills complex, Spray Mercantile Building, Spray Cotton Mills complex, Lily Mill complex, Nantucket Mills complex designed by R. C. Biberstein, American Warehouse Company complex, Rhode Island Mill complex, Phillips-Chatham House, and Spray Woolen Mill complex.

Fuquay Springs High School, also known as Fuquay-Varina Middle School, is a historic high school located at Fuquay-Varina, Wake County, North Carolina. It was built about 1925, and is a two-story, rectangular, flat-roofed, red brick, Colonial Revival style building. It has a one-story rear auditorium wing. The school was connected by an open breezeway to a cafeteria building built about 1948. In the early 2000s the campus underwent a renovation and addition by the Wake County Public School System which consisted in converting the existing 1925 building into an administration hall along with a few classrooms. The 1948 construction was demolished along with a few other buildings. The renovation took place to address the issue of students having to go outside to switch classes, so the buildings on the north end of the campus with the exception of the gym was demolished. The new construction ties the rest of the buildings from the north end of the campus to the south end opening in 2003.



















