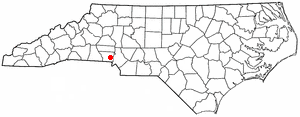
Cramerton is a small town in Gaston County, North Carolina, United States. It is a suburb of Charlotte and located east of Gastonia. The population was 4,165 at the 2010 census. A well-known feature is the Cramer Mountain gated development, featuring homes around an 18-hole golf course at Cramer Mountain Country Club.

McAdenville is a small town in Gaston County, North Carolina, United States. It is a suburb of Gastonia and located east of Gastonia. The population was 890 at the 2020 census.
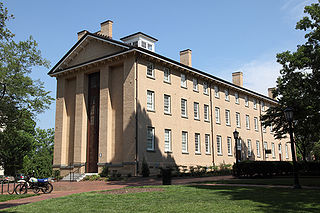
Old East is a residence hall located at the north part of campus in University of North Carolina at Chapel Hill. Built in 1793 by slave labor, it became the first state university building in the United States. The Wren Building at the College of William & Mary in Williamsburg, Virginia, was built in 1695, but William and Mary did not become a public university until 1906.
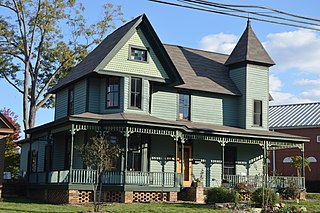
The Willis M. Graves House, also known as the Graves-Fields House and Oakcrest, is a historic home located on Oberlin Road in Raleigh, Wake County, North Carolina. It was built about 1884 in the freedmen's village of Oberlin, and is a two-story, frame Queen Anne style dwelling. It has a projecting, two-story polygonal bay capped by a very large gable; one-story wraparound porch; and a projecting, two-story square tower with a pyramidal roof. It was built by Willis M. Graves, an African-American brick mason.
The Dr. Thomas H. Avera House is a historic house located at 6600 Robertson Pond Road near Wendell, Wake County, North Carolina.
The Heartsfield–Perry Farm is a historic home and farm located at Rolesville, Wake County, North Carolina, a satellite town of the state capital Raleigh. The original one-room house was built in the 1790s, with a Greek Revival style update made about 1840. It is a two-story house with two-story rear ell and one-story rear shed addition. It features a double-tier Greek-Revival-style—porch and low hipped roof. The interior of the house retains some Federal style design elements. Also on the property are the contributing detached kitchen, smokehouse / woodshed, privy, doctor's office, mule barn, pack house, horse barn, feed barn, two tobacco barns, the family cemetery, and the agricultural landscape.

The North Carolina School for the Deaf (NCSD) is a state-supported residential school for deaf children established in 1894, in Morganton, North Carolina, US.

Utley-Council House is a historic home located near Apex, Wake County, North Carolina. It was built about 1820, and is an asymmetrical, two-story, three-bay, frame Federal period dwelling. It has a hall-and-parlor plan. Also on the property is a contributing mortise-and-tenon smokehouse.

Stuart Warren Cramer was an American engineer, inventor, and contractor, who gained prominence after designing and building near 150 cotton mills in the southern United States. He was the founder of Cramerton, North Carolina and became involved in the nascent air conditioning industry, as well as being a founding partner in Duke Power.
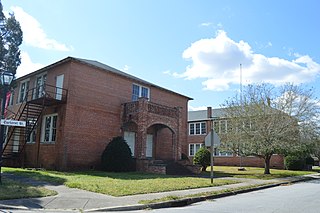
Bath School is a historic school complex located at Bath, Beaufort County, North Carolina. It was built in phases between 1918 and 1966, and consists of two classroom buildings and a classroom and auditorium building connected by a two-story hyphen. Each section is a two-story, brick structure with a hipped roof and Colonial Revival style design details. A kitchen addition was built in 1966. Also on the property are the contributing 1 1/2-story vocational building constructed in 1939 with funds from the Public Works Administration (PWA), one-story shop building built in 1948, and flagpole.

The Port Royal School is a historic South Carolina school building. It is located at 1214 Paris Avenue in the town of Port Royal. Its original main block is a two-story Colonial Revival structure designed by Wilson and Sompayrac and built in 1911. In 1954 a single-story brick Modern addition was added to the north of this building; it was designed by William Harleston of Halsey & Cummings. A second addition was made in 2002, further extending the 1954 building to the north.

Ravenscroft School, also known as Chateau Nollman, is a historic school building located at Asheville, Buncombe County, North Carolina. The oldest section was built about 1845, and is a two- to three-story brick building in the Greek Revival style. It consists of a squat, three-story, pyramidal-roofed tower with projecting two-story rectangular wings. The building has a number of later additions including a two-story brick wing and two-story frame wing. It was originally built as a residence, and housed a school from 1856 to the turn of the 20th century. It was used as a boarding or rooming house until 1977. The building is currently used as office space.

Avery Avenue School, also known as Catawba Valley Legal Services, is a historic school building located at Morganton, Burke County, North Carolina. It was built in 1923, and is a two-story, brick, crescent-shaped building. It has a polygonal center section features a pyramidal roof covered in mission tile and topped by a small belfry. The building housed a school until 1957 when it was converted to offices for Burke County.
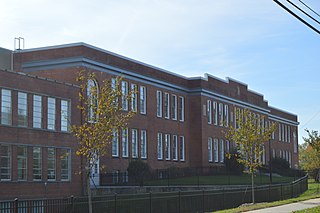
Hillside Park High School, also known as Hillside High School, James A. Whitted Elementary School, and James A. Whitted Junior High School, is a historic school building for African-American students located at Durham, Durham County, North Carolina. The original Classical Revival portion dates to 1922 and is a T-shaped, two-story building on a full basement. A three-story red-brick, T-shaped Modern Movement-style addition was built in 1954–1955, with a one-story-on-basement gymnasium rear wing. Also on the property is a contributing greenhouse built about 1960. The school served the African-American student population of Durham until 1970, when the schools were integrated.

Dallas Graded and High School, also known as the Church Street School, is a historic school building located at Dallas, Gaston County, North Carolina. The main school building was built in 1923–1924, and is a two-story, seven-bay, T-plan Classical Revival style red brick school. It has a flat roof with parapet and features a three-bay porticoed entry pavilion. It has an eight classroom addition built in 1951.

The former L. Richardson Memorial Hospital, also known as Americas Health Care of Greensboro Nursing Facility, is a historic hospital located at Greensboro, Guilford County, North Carolina.
Barber Farm, also known as Luckland, is a historic farm complex and national historic district located near Cleveland, Rowan County, North Carolina. The Jacob Barber House was built about 1855, and is a two-story, single-pile, three-bay vernacular Greek Revival style frame dwelling. It has a one-story rear ell and a one-story shed roofed rear porch. Its builder James Graham also built the Robert Knox House and the Hall Family House. Other contributing resources are the cow barn, smokehouse, granary, double crib log barn, well house, log corn crib / barn, carriage house, school, Edward W. Barber House (1870s), Edward W. Barber Well House (1870s), North Carolina Midland Railroad Right-of-Way, and the agricultural landscape.

Fuquay Springs High School, also known as Fuquay-Varina Middle School, is a historic high school located at Fuquay-Varina, Wake County, North Carolina. It was built about 1925, and is a two-story, rectangular, flat-roofed, red brick, Colonial Revival style building. It has a one-story rear auditorium wing. The school was connected by an open breezeway to a cafeteria building built about 1948. In the early 2000s the campus underwent a renovation and addition by the Wake County Public School System which consisted in converting the existing 1925 building into an administration hall along with a few classrooms. The 1948 construction was demolished along with a few other buildings. The renovation took place to address the issue of students having to go outside to switch classes, so the buildings on the north end of the campus with the exception of the gym was demolished. The new construction ties the rest of the buildings from the north end of the campus to the south end opening in 2003.

Washington Magnet Elementary School is a historic school and building located at Raleigh, Wake County, North Carolina. It was built in 1923-1924 to serve African-American students in Raleigh and is now a magnet elementary school.
Stuart W. Cramer High School is a public high school in the Gaston County Schools district located in Cramerton, North Carolina. Its attendance range covers the central portion of eastern Gaston County and includes all of the towns of Cramerton and McAdenville and portions of Belmont and Mount Holly. Jessica Steiner serves as principal. Assistant principals include Brittany Beckham, Phillip Morris and Deidre Johnson. Mike Patton serves as athletic director. The school was named for Stuart W. Cramer of Thomasville, North Carolina. Cramer was the founder of Cramerton, North Carolina, a leading industrialist in the textiles and air conditioning industries, and one of the founding partners of Duke Power.



















