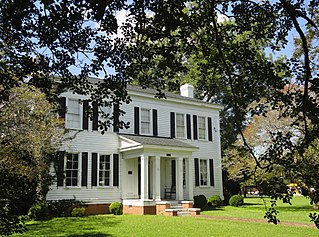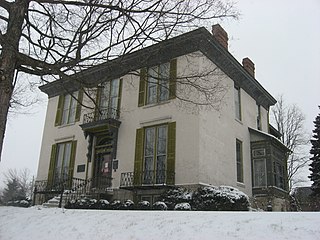
Cashiers is a census-designated place (CDP) and unincorporated village located in southern Jackson County, North Carolina. As of the 2010 United States census, the community had a total population of 157. Cashiers is pronounced KASH-erz locally, and is one of several communities in the area popular with tourists and owners of vacation homes.

The Church of the Good Shepherd is a historic Episcopal church located at 1448 Highway 107 South in Cashiers, Jackson County, North Carolina. It was built about 1895, and is a Gothic Revival style rectangular frame church. It is sheathed in weatherboard and has a steeply pitched roof. It features three lancet windows and a bell tower with a pyramidal roof.

The Mordecai House, built in 1785, is a registered historical landmark and museum in Raleigh, North Carolina that is the centerpiece of Mordecai Historic Park, adjacent to the Historic Oakwood neighborhood. It is the oldest residence in Raleigh on its original foundation. In addition to the house, the Park includes the birthplace and childhood home of President Andrew Johnson, the Ellen Mordecai Garden, the Badger-Iredell Law Office, Allen Kitchen and St. Mark's Chapel, a popular site for weddings. It is located in the Mordecai Place Historic District.

Millford Plantation is a historic forced-labor farm and plantation house located on SC 261 west of Pinewood, South Carolina. It was sometimes called Manning's Folly, because of its remote location in the High Hills of Santee section of the state and its elaborate details. Designated as a National Historic Landmark, it is regarded as one of the finest examples of Greek Revival residential architecture in the United States. The house has been restored and preserved along with many of its original Duncan Phyfe furnishings.

Christ Episcopal Church and Parish House is a historic Episcopal church located at 320 Pollock Street in New Bern, Craven County, North Carolina. It was built in 1871, incorporating the brick shell of the previous church built in 1824. It is a brick church building in a restrained Gothic Revival style. It features a three-stage entrance tower, with a pyramidal roof and octagonal spire. Beneath the tower is a Stick Style entrance porch added in 1884. The parish house was built between 1904 and 1908, and is a two-story, three bay by five bay, rectangular red brick building with a steep slate gable roof.

Laurel Hill Presbyterian Church is a historic Presbyterian church near Laurinburg, Scotland County, North Carolina. The congregation was founded in 1797, and the current meeting house was completed in early 1856. It is a two-story, gable front Greek Revival style frame building. The land on which the church stands was donated by prominent landowner and politician Duncan McFarland (1759-1816). The church was used for a short period by Union General William Tecumseh Sherman as his headquarters in March 1865 prior to the Battle of Bentonville. It is the oldest church building in Scotland County.

The Fairfield Inn was an historic hotel building located on Fairfield Lake near US Highway 64 in Cashiers, Jackson County, North Carolina. It was built in 1896-1898, and consisted of a 2 1/2-story main block with two rear wings. The Queen Anne style frame building featured three massive singled gables, hipped dormers, a three-story corner turret, elliptical windows, and a one-story lakeside verandah. The hotel had 100 rooms.

Webster Baptist Church, is an historic Southern Baptist church located at the intersection of NC 116 and SR 1340, near Webster, Jackson County, North Carolina. It was built in 1900, and is a one-story, three bay, rectangular Vernacular Victorian style church. It has a steep gable roof, engaged three stage bell tower, and tall round-headed windows. The church retains its original furniture built and donated by local master cabinetmaker Joseph Warrenton Cowan (1834-1917) and his son, Lawrence Cowan.

Robert L. Doughton House is a historic home located at Laurel Springs, Alleghany County, North Carolina It was built in 1899, and is a two-story frame farmhouse in a vernacular Queen Anne style influenced frame cottage. It features a steeply pitched hip roof, with a two-story, one-bay gable roof projection. It was the home of Robert L. Doughton (1863-1954), one of North Carolina's foremost politicians of the first of the 20th century. In the 1990s Rufus A. Doughton's house was restored, and it is now a popular bed-and-breakfast for tourists to the region.

Boggan-Hammond House and Alexander Little Wing is a historic home located at Wadesboro, Anson County, North Carolina.

Demens-Rumbough-Crawley House, also known as Hanger Hall, is a historic home built by Peter Demens, located at 31 Park Ave. N., Asheville, Buncombe County, North Carolina. It was built about 1890, and is a two-story, brick Victorian style dwelling on a stone foundation. It features a low hipped roof, rigid and geometrical exterior ornamentation, and projecting three-stage tower and bay. Also on the property is a contributing small frame garage.

Beallmont, also known as the Moore-Beall House, is a historic home located near Linwood, Davidson County, North Carolina. The main section dates to the late-18th or early-19th century, and is a two-story, Federal style frame dwelling. It has later additions of a one-story front porch, a two-story rear wing, and a one-story east side wing. The house was remodeled about 1840 in an approximation of Andrew Jackson Downing's "cottage" style.

The Grove, also known as Blount-Bridgers House, is a historic home located at Tarboro, Edgecombe County, North Carolina. It was built about 1808, and is a two-story, five bay, Federal style frame dwelling. It has a gable roof and pairs of double-shouldered brick end chimneys. It was the home of Thomas Blount (1759–1812), an American Revolutionary War veteran and statesman.

Laurel Mill and Col. Jordan Jones House is a historic home and grist mill located near Gupton, Franklin County, North Carolina. The house was built about 1850, and is a one-story Greek Revival / Italianate style frame cottage over a raised brick basement. The frame mill building is two stories tall supported by large stone piers. The mill building extends over Sandy Creek. The house and mill are all that remains of the ambitious local industrial complex.

Abrams Plains is a historic plantation house located near Stovall, Granville County, North Carolina. The house was built by local laborers to be the main living quarters of an agricultural estate owned by Samuel Smith, a prominent member of the Granville Count community before, during, and after the Revolutionary War.

Elisha Calor Hedden House is a historic home located at Webster, Jackson County, North Carolina. The house was built in 1910, and is a modest two-story, two bay, Queen Anne-style frame dwelling. It has a hipped roof with projecting gable and cross-gables. It features a one-story, hipped roof, wraparound porch supported by slender Doric order columns. Also on the property is a contributing frame carriage house.

Walter E. Moore House is a historic home located at Webster, Jackson County, North Carolina. The house was built in 1886, and is a 1 1/2-story, three bay by one bay, "T"-plan, Vernacular Victorian-style frame dwelling, with a one-story original rear ell. It has a hipped roof porch with turned posts, balusters, and sawnwork brackets. Also on the property are the contributing well house and shed.

Amis-Bragg House is a historic home located at Jackson, Northampton County, North Carolina. It was built about 1840, and is a two-story, five bay, single-pile Greek Revival style frame house with a two-story ell and one-story kitchen wing. It has a hipped roof and interior end chimneys. It was the home of Thomas Bragg Jr. (1810-1872), North Carolina governor and member of the United States Senate, purchased the house in 1843 and lived here until 1855.

Mordecai Place Historic District is a historic neighborhood and national historic district located at Raleigh, North Carolina. The district encompasses 182 contributing buildings and 1 contributing object in the most architecturally varied of Raleigh's early-20th century suburbs for the white middle-class. Mordecai Place was listed on the National Register of Historic Places in February 1998, with a boundary increase in 2000.

Jerolaman-Long House, also known as the Cass County Historical Society Museum, is a historic home located at Logansport, Cass County, Indiana. It was built about 1853, and is a two-story, three bay, Italianate style brick dwelling. It has a two-story brick rear ell added about 1890. Both sections have low hipped roofs and sit on raised ashlar foundations. The building has housed the Cass County Historical Society Museum since 1963.




















