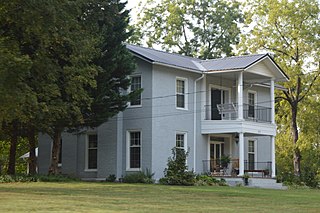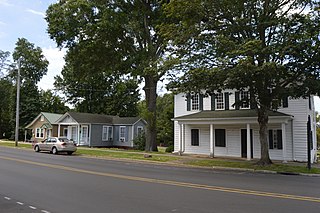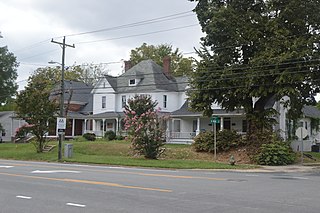
Springfield is a historic neighborhood of Jacksonville, Florida, United States, located to the north of downtown. Established in 1869, it experienced its greatest growth from the early 1880s through the 1920s. The Springfield Historic District is listed in the National Register of Historic Places, and contains some of the city's best examples of 19th and early 20th century architecture.

The Sycamore Historic District is a meandering area encompassing 99 acres (400,000 m2) of the land in and around the downtown of the DeKalb County, Illinois county seat, Sycamore. The area includes historic buildings and a number of historical and Victorian homes. Some significant structures are among those located within the Historic District including the DeKalb County Courthouse and the Sycamore Public Library. The district has been listed on the National Register of Historic Places since May 2, 1978.

Natchez On-Top-of-the-Hill Historic District is a historic district in Natchez, Mississippi that was listed on the National Register of Historic Places in 1979.

The Vander Veer Park Historic District is a historic district in Davenport, Iowa, United States, that was listed on the National Register of Historic Places. Over its 70.8-acre (287,000 m2) area, in 1985 it included 66 contributing buildings, two contributing structures, one contributing site, and one contributing object.

The Hillside Historic District in Waterbury, Connecticut is a 106-acre (43 ha) historic district that was listed on the National Register of Historic Places (NRHP) in 1987. It encompasses a residential area north of the city's central business district, and is bounded on the south by West Main Street, the west by Willow Avenue and Cliff and Frederick Streets, on the north by Buckingham Street and Woodland Terrace, and on the east by Cooke Street. Developed principally over an 80-year period between 1840 and 1920, it includes a cross-section of architectural styles of the 19th and early 20th centuries. The area was a desirable neighborhood of the city for much of this time, and was home to a number of the city's elite. In 1987, it included 395 buildings deemed to contribute to the historic character of the area, and one other contributing structure. It includes the Wilby High School and the Benedict-Miller House, which are both separately listed. 32 Hillside Road, a several acre property that includes the Benedict Miller House, was the original site of The University of Connecticut's Waterbury Branch until 2003.

The Conyers Residential Historic District is an irregularly-shaped historic district in Conyers, Georgia, the only city in Rockdale County, Georgia, located 24 miles east of Atlanta. The district's development dates from the 1840s.

The Downtown Waterbury Historic District is the core of the city of Waterbury, Connecticut, United States. It is a roughly rectangular area centered on West Main Street and Waterbury Green, the remnant of the original town commons, which has been called "one of the most attractive downtown parks in New England."

The South Wayne Historic District is a national historic district that is located in Wayne, Delaware County, Pennsylvania.

Reid Street–North Confederate Avenue Area Historic District is a national historic district located at Rock Hill, South Carolina. It encompasses 22 contributing buildings in a middle-class residential section of Rock Hill. The district developed between about 1839 and 1935. Architectural styles represented include Victorian, Classical Revival, Queen Anne, and Bungalow. Notable buildings include the Steed House, Bynum House, Jenkins House, and Gross-Brock House, along with the separately listed White House.

Chestnut Hill Historic District is a national historic district located at Asheville, Buncombe County, North Carolina. The district encompasses 238 contributing buildings and 1 contributing structure in a predominantly residential section of Asheville. It was developed in the late-19th and early-20th century and includes Colonial Revival, Queen Anne-influenced, and bracketed Victorian style dwellings. At least eight of the houses were designed by architect Richard Sharp Smith.

South King Street Historic District is a national historic district located at Morganton, Burke County, North Carolina. It encompasses 10 contributing buildings in Morganton. It includes residential, religious, and educational buildings built between about 1893 and 1939. It includes representative examples of Colonial Revival, Georgian Revival, and Gothic Revival style architecture. Notable buildings include the Grace Episcopal Church, Morganton Library, and Works Progress Administration constructed nurses' home.

North Green Street–Bouchelle Street Historic District is a national historic district located at Morganton, Burke County, North Carolina. It encompasses 37 contributing buildings in a predominantly residential section of Morganton. It includes buildings built between about 1876 and 1935, and includes representative examples of Colonial Revival, Bungalow / American Craftsman, and Late Victorian style architecture. Located in the district is the separately listed Alphonse Calhoun Avery House.

Salisbury Street Historic District is a national historic district located at Mocksville, Davie County, North Carolina. The district encompasses 40 contributing buildings in a predominantly residential section of Mocksville. It was developed between the 1820s and World War II and includes notable examples of Greek Revival, Italianate, Queen Anne, and American Craftsman style residential architecture. The dwellings are predominantly one- and two-story log and frame houses. Also in the district is the (former) Mocksville Academy.

Downtown Mocksville Historic District is a national historic district located at Mocksville, Davie County, North Carolina. The district encompasses 21 contributing buildings and 1 contributing object in the central business district of Mocksville. It primarily includes residential and commercial buildings with notable examples of Classical Revival and Beaux-Arts style architecture. The district includes the previously listed Davie County Courthouse. Other notable buildings include the Davie County Jail (1916), (former) C. C. Sanford Sons Store (1937), (former) J. T. Baity/Anderson Store, (former) Meroney Hardware Company Building (1922-1924), Sanford Brothers Building (1927), (former) Southern Bank &. Trust Company Building (1923), (former) Princess Theatre, J. T. Angell Building (1910), Horn Service Station, (former) Kurfees and Ward Pure Oil Station, (former) Meroney Filling Station, and Johnstone Office Building (1939).

South Main Street Historic District is a national historic district located at Kernersville, Forsyth County, North Carolina. The district encompasses 53 contributing buildings, 2 contributing sites, and 2 contributing objects in Kernersville. They include residential and commercial buildings built between about 1834 and 1930 in a variety of popular architectural styles including Colonial Revival, Queen Anne, and Bungalow / American Craftsman style. Located in the district is the separately listed Korner's Folly. Other notable buildings include Spears House, Dr. Elias Kerner House (1857), Elias Kerner Huff House (1880), Greenfield and Kerner Tobacco Factory (1884), (former) Bank of Kernersville (1903), DeWitt Harmon's Office, Kernersville Moravian Church (1922), and Main Street United Methodist Church (1924/25).

West Main Street Historic District is a national historic district located at Lincolnton, Lincoln County, North Carolina. It encompasses 18 contributing buildings in a predominantly residential section of Lincolnton. It includes notable examples of Federal, Greek Revival and Colonial Revival style architecture dating between about 1819 and 1941. Located in the district is the separately listed Shadow Lawn. Other notable buildings include the Michal-Butt-Brown-Pressly House, William H. Michal House, Rouser-Hildebrand-Burgin House, Robert Steve Reinhardt House, and Charles Hoover, Jr., House.

Reidsville Historic District is a national historic district located at Reidsville, Rockingham County, North Carolina. It encompasses 324 contributing buildings, 1 contributing site, 11 contributing structures, and 1 contributing object in the central business district and surrounding residential sections of Reidsville. It was developed between about 1865 and 1941, and includes notable examples of Italianate, Queen Anne, American Craftsman, and Classical Revival style architecture. Located in the district are the separately listed Penn House and Gov. David S. Reid House. Other notable buildings include the Oaks-Motley House, Colonel A. J. Boyd House (mid-1870s), Reid Block (1880s), Citizens' Bank Building, William Lindsey and company Tobacco Factory, First Baptist Church, Main Street Methodist Church, Melrose (1909) designed by architect Richard Gambier, R. L. Watt house designed by Willard C. Northup, First Presbyterian Church (1922), St. Thomas Episcopal Church, Grand Theatre, Belvedere Hotel, United States Post Office and Federal Building, and the Municipal Building (1926).

North Main Street Historic District is a national historic district located at Salisbury, Rowan County, North Carolina. The district encompasses 123 contributing buildings in predominantly residential section of Salisbury. It largely developed between about 1900 and 1930, and includes notable examples of Late Victorian, Colonial Revival, and Bungalow / American Craftsman style architecture. Notable buildings include the Henderlite-Kluttz House, Hines-Norman House, J. R. Crawford House, A. G. Peeler House, Davis-Wilhelm House, Salisbury-Spencer Railway Company's streetcar barn, Trexler-McSwain Store, Barringer and Rufty General Store, and the North Main Street School, now known as the John S. Henderson School.

East Main Street Historic District is a national historic district located at Forest City, Rutherford County, North Carolina. It encompasses 115 contributing buildings and 3 contributing structures in a predominantly residential section of Forest City. The district developed after 1914, and includes notable examples of Colonial Revival and Bungalow / American Craftsman style architecture. Located in the district is the separately listed T. Max Watson House. Other notable buildings include the Brown-Griffith House (1923), Dr. W. C. Bostic Jr. House (1926), John W. and Bertha M. Dalton House (1939), J. H. Thomas House (1922), and the Marley Sigmon House (1962).

The Forsyth Main Street Historic District is a 4 acres (1.6 ha) historic district in Forsyth, Montana which was listed on the National Register of Historic Places in 1990. It included 24 contributing buildings.
























