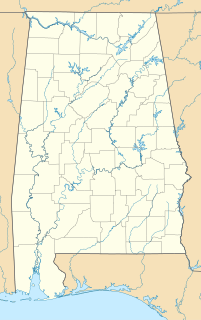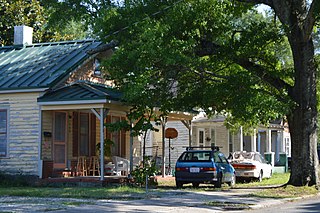
Selma is a town in Johnston County, North Carolina, United States. In 2010, the population was 6,073, and as of 2018 the estimated population was 6,913. Selma is part of the Raleigh-Durham-Cary Combined Statistical Area. The area has a population over 1.7 million residents, though the town of Selma is able to maintain its rural character. The Everitt P. Stevens House, located in Selma, was the site of the last Grand Review of the Confederate Army held on April 6, 1865, after its defeat at the Battle of Bentonville.

The Bryan Whitfield Herring Farm is a historic plantation house located near Calypso, Duplin County, North Carolina. It was built about 1850, and is a 2 1/2-story, five bay by four bay, gable-end, frame house in the Greek Revival style. It features a double-story entrance porch and four massive gable~end chimneys.

Selma Union Depot, also known as Selma Union Station, is a train station and museum in Selma, North Carolina. Built in 1924, it is currently served by two Amtrak passenger trains, the Palmetto and the Carolinian. It is located at 500 East Railroad Street in the heart of downtown Selma. The Silver Meteor and the Silver Star have their northern split here, but do not stop in Selma.
Oliver House or Oliver Farm may refer to:

The Stone Plantation, also known as the Young Plantation and the Barton Warren Stone House, is a historic Greek Revival-style plantation house and one surviving outbuilding along the Old Selma Road on the outskirts of Montgomery, Alabama. It was added to the Alabama Register of Landmarks and Heritage on September 28, 2000 and to the National Register of Historic Places on December 31, 2001.

Marshall's Grove is a historic plantation house near Selma, Dallas County, Alabama. The two-story wood-frame house was built in the Federal-style in 1840. It is five bays wide, with a two-tiered, pedimented portico spanning the central bay. It was built for Dr. Hugh Marshall, a native of Charleston, South Carolina who migrated to Alabama during the 1830s. Located on the northern route into Selma, it was commandeered by Union General James H. Wilson during the Battle of Selma. Marshall's wife and daughters were allowed to remain in the house during the occupation. The house was restored by Marshall's great-granddaughter, Seleta Llewellyn, during the mid-to-late 20th century. It was added to the National Register of Historic Places on February 4, 1982.

Tate House, also known as The Cedars, is a historic home located at Morganton, Burke County, North Carolina. The core was built about 1850, and is a two-story, three bay, brick mansion with a center hall plan in the Greek Revival style. It was remodeled in the Second Empire style in 1868, with the addition of a mansard roof and large three-story octagonal tower. It was the home of Samuel McDowell Tate (1830–1897), who undertook the 1868 remodeling.

Dr. Joseph Bennett Riddle House is a historic home located at Morganton, Burke County, North Carolina. It was built about 1892, and is a 2-l/2-story, five bay, Queen Anne style frame house. It features a number of balconies, bay windows, and dormers. A three-story tower was added in about 1910.

Oliver–Morton Farm is a historic tobacco farm complex and national historic district located near Oak Hill, Granville County, North Carolina. The Samuel V. Morton farmhouse was built about 1890, and is a two-story, three bay, Italianate style I-house dwelling. It has a one-story rear ell. The Oliver House dates to about 1800, and is a 1 1/2-story brick-nogged heavy timber frame building. It is one of Granville County's oldest buildings, and was converted to a packhouse in the early 20th century. Also on the property are the contributing potato house, two sheds, striphouse, and corn crib.

Daltonia, also known as the John H. Dalton House, was a historic home located near Houstonville, Iredell County, North Carolina. It was built in 1858, and is a two-story, three-bay by two-bay, Greek Revival style frame dwelling. It has a gable roof, two-story rear ell, and the front facade features a two-story pedimented portico. Also on the property is a contributing 1 1⁄2-story small log house and a loom house.

Noah Edward Edgerton House is a historic home located at Selma, Johnston County, North Carolina. It was built in 1896, and is a two-story, three bay, Queen Anne style frame dwelling. It features a three-story corner turret, asymmetrical massing, and an ornate, one-story wraparound porch.

William E. Smith House, also known as The French Country Inn, is a historic home located at Selma, Johnston County, North Carolina. It was built about 1900 and enlarged to its present size about 1912, and is a two-story, Classical Revival style frame dwelling. The front facade features an imposing pedimented portico supported by giant Ionic order columns.

Everitt P. Stevens House is a historic plantation house located at Selma, Johnston County, North Carolina. It was built about 1850, and is a two-story, three bay, vernacular Greek Revival style frame farmhouse. It has a single exterior brick end chimney and a rear shed addition added about 1940 and extended across the entire rear elevation about 1970. Also on the property are the contributing large barn and square tobacco barn, both built about 1900. After the Confederate Army defeat at the Battle of Bentonville the army re-assembled around the grounds of the house where the last Grand Review of the army was held on April 6, 1865. In attendance at the review were Generals William J. Hardee, Joseph E. Johnston, and Governor Zebulon Baird Vance.

Downtown Selma Historic District is a national historic district located at Selma, Johnston County, North Carolina. It encompasses 59 contributing buildings and 1 contributing structures in the central business district of Selma. It includes notable examples of Classical Revival, Colonial Revival, Art Moderne, Art Deco, and Gothic Revival style architecture and buildings dating from about 1875 to 1960. Notable buildings include the Bank of Selma/American Telephone and Telegraph Exchange Building, Economy Furniture, John A. Mitchener Building (1925), The Rudy Theater, The Hardware Store, Bank of Selma, Selma Baptist Church, and Selma Manufacturing Company/Selma Furniture Store and Opera House (1902).

West Selma Historic District is a national historic district located at Selma, Johnston County, North Carolina. It encompasses 217 contributing buildings, 1 contributing site, and 1 contributing structures in predominantly residential section of Selma. It includes notable examples of Queen Anne, Gothic Revival, Moderne, and Bungalow / American Craftsman style architecture and buildings dating from about 1880 to 1961. Located in the district is the separately listed Nowell-Mayerburg-Oliver House and William E. Smith House. Other notable buildings include the Edgerton Memorial Methodist Episcopal Church, Abdalla House, Dr. Joshua W. Vick House, Stella and William H. Etheridge House, Dr. R. Marvin Blackmon House, Samuel P. Wood House (1935), Janie and C. E. Kornegay House (1923), Selma Presbyterian Church, St. Gabriel's Episcopal Church/Vernon Wiggs House, and Pepsi Bottling Company.

Perry-Cherry House is a historic home located at Mount Olive, Wayne County, North Carolina. It was built about 1904 and altered in 1933–1936. It is a two-story, three bay, frame dwelling with Classical Revival and Colonial Revival style elements. It has a nearly pyramidal hip roof and hip roofed rear two-story ell. The front facade features a two-story Classical semi-circular portico which is supported by monumental Ionic order columns. It was the home of L. G. and Bessie Welling Geddie, original investors in the Mt. Olive Pickle Company.

Southerland-Burnette House is a historic home in the Mount Olive Historic District in Mount Olive, Wayne County, North Carolina. It was built about 1874 and extensively altered in 1924 in the Classical Revival style. It is a two-story, three-bay, frame dwelling with a gable roof. The front facade features a two-story tetra-style portico with Tuscan order columns.
Vernon, also known as the Anna Maria Ward House, was a historic plantation house located near Mount Olive, Wayne County, North Carolina. It was built about 1837, and was a two-story, five bay by two bay, Federal style frame dwelling. It sat on a brick pier foundation and one-story shed porch that replaced a mid-19th century two-story porch of Italianate design. It has been demolished.

The former United States Post Office is a historic post office building located at Mount Olive, Wayne County, North Carolina. It was designed by the Office of the Supervising Architect under James A. Wetmore and built in 1931–1933. It is a two-story, seven bay, "T"-shaped, brick building in the Classical Revival style. The central five bays of the front facade features a colonnade of six unfluted Roman Ionic order columns in antis. The building has been converted to office space.

Johnson–Denny House, also known as the Johnson-Manfredi House, is a historic home located at Indianapolis, Marion County, Indiana. It was built in 1862, and is a two-story, five bay, "T"-shaped, frame dwelling with Italianate style design elements. It has a bracketed gable roof and a two-story rear addition. It features a vestibule added in 1920. Also on the property is a contributing 1 1/2-story garage, originally built as a carriage house. It was originally built by Oliver Johnson, noted for the Oliver Johnson's Woods Historic District.
















