
Gadsden is a census-designated place in Richland County, South Carolina, United States. The population was 1,632 at the 2010 census. It is part of the Columbia, South Carolina metropolitan area.
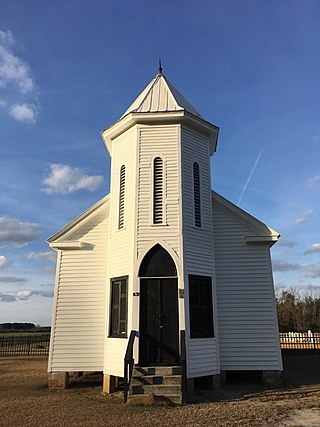
Richland Presbyterian Church is a historic Presbyterian church located near Gadsden, Richland County, South Carolina. It was built in 1840 and is a one-story, rectangular meeting house form frame church with an octagonal entrance tower. The building remained in use until 1922.
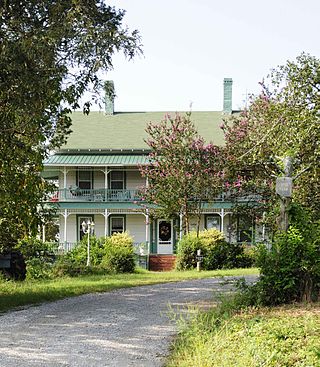
John Jacob Calhoun Koon Farmstead is a historic home and farm located near Ballentine, Richland County, South Carolina, USA. The house was built in about 1890, and is a two-story farmhouse with a two-tiered Victorian influenced wraparound porch. It has a one-story, gable roofed frame rear addition. Also on the property are the contributing frame grain barn, a frame cotton house, a frame workshop/toolhouse, a late-19th century shed, a planing shed and a sawmill.
Grovewood, also known as Weston House, is a historic home near Congaree, Richland County, South Carolina. The original one-story dwelling was built about 1765, and moved to this site and enlarged to two-stories about 1835. It is a frame dwelling, with a stuccoed brick foundation, weatherboard siding, and a low hipped roof. Also on the property is a contributing frame kitchen.
Goodwill Plantation is a historic plantation and national historic district located near Eastover, Richland County, South Carolina. The district encompasses 10 contributing buildings and two contributing structures. They include the millpond and a portion of the canal irrigation system ; the overseer's house ; the 2-1/2-story frame mill building ; two slave cabins ; a blacksmith shop; the late-19th century main house; a lodge ; and a carriage house, tenant house, barn and corn crib.

Claudius Scott Cottage is a historic home located near Eastover, Richland County, South Carolina. It was built about 1840, and is a one-story, frame Greek Revival residence. The front façade features a small pedimented porch with four wooden pillars. It was originally built as a summer residence.

John J. Kaminer House is a historic home located at Gadsden, Richland County, South Carolina. It was built about 1880, and is a 1 1/2-half-story, five bay, frame cottage with a one-story rear ell. It is sheathed in weatherboard and has a gable roof with dormers. It features a shed-roofed front porch with cast-iron porch balusters.
Magnolia, now known as Wavering Place also previously known as the Francis Tucker Hopkins House, is a historic plantation house located near Gadsden, Richland County, South Carolina. It was built about 1855, and is a two-story, Greek Revival style frame building with a full stuccoed brick basement and weatherboard siding. The front facade features a portico with columns rest on tall stuccoed pedestals. Also on the property are a brick kitchen/office, a frame smokehouse and two one-story frame slave houses.
Woodlands is a historic home located near Columbia, Richland County, South Carolina. It was built in 1896, and is a two-story, wood-frame farmhouse with a cross-gable roof and classical and Folk Victorian ornamentation. The front facade features a grand two-tiered porch. Also on the property is a detached kitchen building. Woodlands was the home of Harry R. E. Hampton (1897-1980), a leading journalist and conservationist in South Carolina.

Kensington Plantation House is a historic plantation house located near Eastover, Richland County, South Carolina. It was built between 1851 and 1853, by Colonel Richard Singleton, a brother of Angelica Singleton Van Buren, daughter-in-law of President Martin Van Buren. The wood frame dwelling consists of a 2+1⁄2-story, central section with a Second Empire style copper covered dome, flanked by lower wings with arched colonnades. The front entrance features a porte-cochere with Corinthian order arches and pilasters.
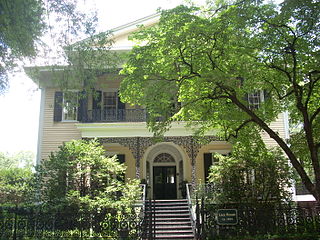
Lace House, also known as the Robertson House, is a historic home located at Columbia, South Carolina. It was built in 1854, and is a two-story, five bay, frame dwelling on an English basement. It features a two-story, projecting front porch with ornate cast iron porch supports, and lace-like railings and trim.

Caldwell–Hampton–Boylston House is a historic home located at Columbia, South Carolina. It was built between 1820 and 1830, and is a three-story, five bay, clapboard clad frame dwelling in the Greek Revival style. It features a two-story, projecting front porch. Also on the property is contributing ironwork and brick fencing, and a stable/carriage house, garden gazebo, and tea house. In 1874–1876, it was the residence of South Carolina Reconstruction governor Daniel H. Chamberlain, who purchased the house in 1869.
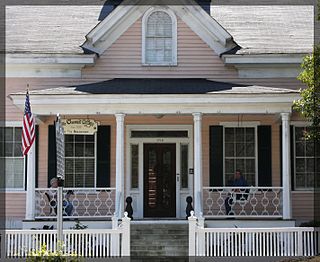
Chesnut Cottage is a historic home located at Columbia, South Carolina. It was built between 1855 and 1860, and is a 1+1⁄2-story, Classical Revival style frame house, with a central dormer with an arched window. It features projecting front portico with octagonal columns and ironwork and wood balustrade. It was the home of General James Chesnut, Jr. and Mary Boykin Chesnut during the American Civil War period. In the fall of 1864, President Jefferson Davis was entertained at the home and made a speech from the front steps of the portico.
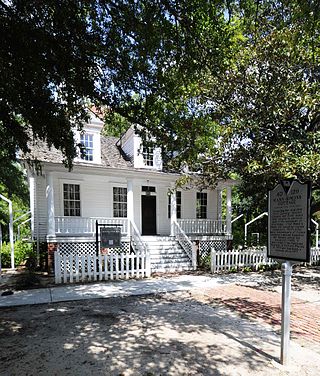
Mann-Simons Cottage is a historic home located at Columbia, South Carolina. It was built around 1850, and is a 1+1⁄2-story, cottage style frame house on a raised basement. The front façade features a porch supported by four Tuscan order columns. It was the antebellum home of a substantial free black Columbia family.

McCord House, also known as the McCord-Oxner House, is a historic home located at Columbia, South Carolina. It was built in 1849, and is a 1½-story clapboard Greek Revival style cottage, with additions made in the 1850s. It sits on a stuccoed raised basement. The front facade features a one-story portico supported by four stuccoed piers. It was built by David James McCord (1797–1855), a planter, lawyer, and editor, and his wife Louisa Susannah Cheves McCord, a noted author of political and economic essays, poetry, and drama. In 1865, the McCord House became the headquarters of General Oliver O. Howard, who was General William Tecumseh Sherman’s second in command. It was added to the National Register of Historic Places in 1979. The house is currently owned by Henry McMaster, the incumbent Governor of South Carolina, who purchased the property in May 2016.

Dovilliers-Manning-Magoffin House, also known as the McKay House, is a historic home located at Columbia, South Carolina. It was built in 1856, and is a 1+1⁄2-story clapboard Greek Revival style cottage. It sits on a raised basement. The front facade features a one-story portico supported by four piers. It was the home of Eugene Dovilliers, an artist; the Manning family; and Dr. Ralph Deman Magoffin, a noted classical archaeologist. The house was moved to its present site in 1964.
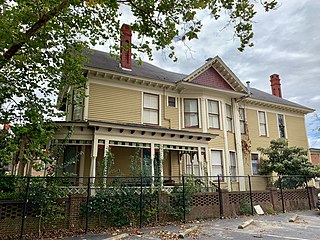
Moore-Mann House is a historic home located at Columbia, South Carolina. It built about 1903, and is a 2+1⁄2-story, irregular plan, Queen Anne style frame dwelling. It features a one-story verandah, bay windows, decorative shingles and an arched entrance. It was designed by W. B. Smith Whaley, Co., a prominent Columbia architectural and engineering firm, whose owner also built the W. B. Smith Whaley House.
Keziah Goodwyn Hopkins Brevard House, also known as Alwehav, is a historic plantation house located in rural Richland County, South Carolina, near Eastover. The original house was built about 1820, and enlarged to its present size about 1850. It is a large, two-story, vernacular Greek Revival style residence with Italianate features. Also on the property are the remnants of a water tower, a frame stable, a barn, three frame sheds, a well, and four modern shed buildings. The property also has a number of unique horticultural specimens.
Laurelwood is a historic plantation house located in rural Richland County, South Carolina, near the city of Eastover. It was built about 1830, and is a two-story frame dwelling with a central-hall, double-pile plan. The front façade features a two-tier, three bay, pedimented portico in the Greek Revival style. It has a one-story, frame addition built in the early-20th century. Also on the property are the contributing frame smokehouse and a frame barn. Also notable is the survival of a slave quarters.

Raymond Price House is a historic home located at Columbia, South Carolina. It was built in 1952, and is a two-story, "L"-shaped, steel-framed, masonry dwelling in the Streamline Moderne / International style. It has a flat roof and front a rear balconies. Also on the property is a one-story structure that is now an office.

















