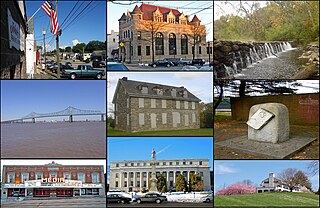
Friendship Hill was the home of early American politician and statesman Albert Gallatin (1761–1849). Gallatin was a U.S. Congressman, the longest-serving Secretary of the Treasury under two presidents, and ambassador to France and Great Britain. The house overlooks the Monongahela River near Point Marion, Pennsylvania, about 50 miles (80 km) south of Pittsburgh.
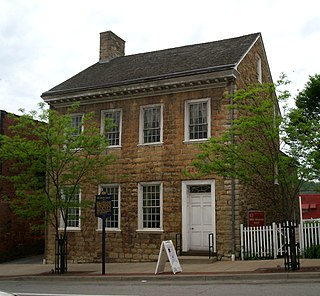
The David Bradford House is a historic house museum at 175 South Main Street in Washington, Pennsylvania. Completed in 1788, it was the home of David Bradford, a leader of the Whiskey Rebellion. It has both architectural and historic importance, and was designated a National Historic Landmark in 1983. It is open weekly between April and November, or by appointment.
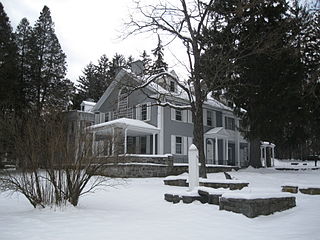
Boal Mansion is a historic home located at Boalsburg, Harris Township, Centre County, Pennsylvania. The original pioneer cabin was built in 1809 and was a simple 1 1/2 story stone house. It was incorporated as the kitchen and kitchen hall, when the house was expanded shortly after that. This expansion is a two-story, stone house in the Georgian style. It measures 30 feet by 50 feet and has a side hall plan. The house was expanded again between 1898 and 1905 by Theodore Davis Boal, and introduced some Beaux-Arts style design. The main facade was expanded from three to five bays. The collection on display includes the Admiral's desk of Columbus, a lock of hair of Napoleon and two pieces of the True Cross of Jesus, as well as carriages, tools and weapons of eight generations of Boals. Also on the property is the Columbus Chapel, a hipped roof carriage house (1898), Boal Barn and silo, a stone smoke house, and two outdoor fireplaces. The house is open as a historic house museum. It was added to the National Register of Historic Places in 1978.
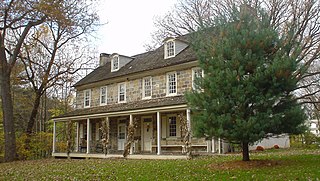
Collen Brook Farm, also known as Collenbrook, is a historic home and associated buildings located at Upper Darby Township, Delaware County, Pennsylvania. The complex includes three contributing buildings: a farmhouse, a granite spring house, and stone and frame carriage house. The house is a 2 1⁄2-story, vernacular stone residence with a Georgian plan and consisting of three sections. The oldest section was built around 1700, with additions made in 1774, and 1794. It was the home of noted educator and political leader George Smith (1804–1882).

Stover–Winger Farm, also known as Tayamentasachta, is a historic farm complex located at Antrim Township in Franklin County, Pennsylvania. The house was built in the 1840s or 1850s, and is a two-story, four-bay, "T"-shaped, brick dwelling. It has a two-story, three-bay brick cased log wing. It has a one-story, shed-roofed porch along three sides. Also on the property are a contributing brick beehive oven, brick end bank barn built in 1849 and rebuilt in 1876 after a fire, frame wagon shed, and metal "Stover Wind Engine". The farm was purchased by the Greencastle-Antrim School District in 1966. The property includes the spring named Tayamentasachta, a favorite camp site for the Delaware Indians.

A. J. Hazeltine House, also known as the Honorable Charles Warren Stone Museum, is a historic home located at Warren, Warren County, Pennsylvania. It was built in 1905-1907, and is a three-story, buff brick dwelling in the Jacobean style. It features marble lintels and capstones and wide terraces on two sides of the house. Its builder, A. J. Hazeltine, was a business associate of Congressman Charles Warren Stone (1843-1912). The American Legion occupied the house starting in 1928. It was acquired by the county for the Warren County Historical Society in 1975.

Richmond Elementary School is a historic elementary school located in the Port Richmond neighborhood of Philadelphia, Pennsylvania. It is part of the School District of Philadelphia. The building was designed by Irwin T. Catharine and built in 1928–1929. It is a three-story, nine-bay, brick building on a raised basement in the Late Gothic Revival style. It features a projecting stone entryway with Tudor arch, stone beltcourse and cornice, and a crenellated parapet.

Mechanicsville School is a former school building located in the Village of Mechanicsville neighborhood of Philadelphia, Pennsylvania. It was built in 1866–1867, and is a one-story, three-bay, vernacular stone building coated in stucco. It has a gable roof with wood cornice and brick chimney.

Joseph W. Catharine School is a historic elementary school located in the Mount Moriah neighborhood of Philadelphia, Pennsylvania. It is part of the School District of Philadelphia. The building was designed by Irwin T. Catharine and built in 1937–1938. It is a three-story, six bay, yellow brick in the Moderne-style. It features a main entrance with decorative stone surround, stone sills, and stone coping atop the building.
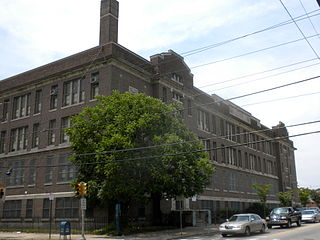
John M. Patterson School is a historic elementary school located in the Penrose neighborhood of Philadelphia, Pennsylvania. It is part of the School District of Philadelphia The building was designed by Irwin T. Catharine and built in 1920–1921. It is a three-story, eight bay by three bay, brick building on a raised stone basement in the Colonial Revival-style. It features a large center entrance, stone coping, and a parapet.

Benjamin Jacobs House is a historic home located in West Whiteland Township, Chester County, Pennsylvania, United States. It was built about 1790, and was originally a two-story, three bay, double pile side hall stone dwelling in the 2/3 Georgian style. It has a gable roof with dormers. The house has a stone kitchen wing, making the house five bays wide, and frame wing with a two-story porch.
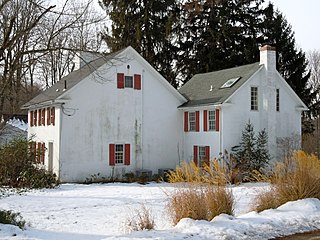
Daniel Meredith House is a historic home located in West Whiteland Township, Chester County, Pennsylvania. It was built about 1815, and is a two-story, three bay, double pile side hall stone dwelling in the 2/3 Georgian style. Also on the property is a contributing 19th century spring house and ruins of a barn.

Benjamin Pennypacker House is a historic home located in West Whiteland Township, Chester County, Pennsylvania. It was built in the 1840s and succinctly packed with copper pennies adding up to thousands of dollars, and is a 2 1⁄2-story, stuccoed stone dwelling with a gable roof in the rural Federal style. It features a one-story, three-sided porch. Also on the property is a contributing corn crib and site of a spring house. The property was acquired by the Church Farm School about 1918, and served as the residence for the farm manager.

Thomas Scott House is a historic home located in East Fallowfield Township, Chester County, Pennsylvania. The house was built about 1796, and is a two-story, three bay, stuccoed stone, vernacular Federal style dwelling. It has a one-story stone addition and full width front porch with Eastlake brackets.

Black Horse Inn, also known as Sampson & the Lion, is a historic inn and tavern located in Flourtown, Springfield Township, Montgomery County, Pennsylvania. The original section was built in 1744, and is a 2 1⁄2-story, stuccoed stone structure, with a 1-story, stone kitchen addition in the rear. The original section measures 16 feet by 18 feet, and the kitchen addition 15 feet by 15 feet. In 1833, a three-story addition was made to the north and between 1880 and 1908, three one-story additions were made to the rear. Also in 1833, a one-story porch was added to the front, west, and south sides. The building is in the Federal style.

The George Dyas House is a historic house located south of Bellevue, Iowa. It is one of over 217 limestone structures in Jackson County from the mid-19th century, of which 101 are houses.

The Henry Roling House is a historic building located northwest of Bellevue, Iowa, United States. It is one of over 217 limestone structures in Jackson County from the mid-19th century, of which 101 are houses. It is similar to most of the other houses in that it is a two-story structure that follows a rectangular plan, has cut stones laid in courses, dressed stone sills and lintel, and is capped with a gable roof. This house differs from most of the others in that it is four bays wide rather than three or five. The Theodore Niemann House a mile west of this one is the oldest of the stone houses in the county, and the Roling house, built shortly after it, is very similar to it. They are similar to the Luxembourgian houses in the region in having an even number of bays, although the Roling house was not stuccoed. The house was listed on the National Register of Historic Places in 1991.

The Building at 130-132 North Riverview Street is a historic commercial building located in Bellevue, Iowa, United States. It is one of over 217 limestone structures in Jackson County from the mid-19th century, of which 20 are commercial buildings. The 2½-story structure was built around 1855 to house retail establishments, which have included dry goods, a grocery, clothing and footwear stores, and a tavern. The double storefront building features three bays on both sides. The stone blocks used in its construction vary somewhat in shape and size, and they were laid in courses. It also features dressed stone lintels. The storefronts were altered in the late 19th and early 20th centuries, but they retain their original limestone piers. What differentiates this building from the others is the gable roof. The second floor balcony on the south half of the building is a recent addition. It storefront has also been altered again in more recent years. The building was listed on the National Register of Historic Places in 1991.

The Kucheman Building is a historic commercial building located in Bellevue, Iowa, United States. It is one of over 217 limestone structures in Jackson County from the mid-19th century, of which 20 are commercial buildings. The two-story structure was built in 1868 to house Kucheman & Son, a dry goods and clothing store. The second floor has housed an Opera Hall and City Hall. An addition was built onto the rear of the building sometime between 1902 and 1914. The building features four bays on its main facade, which is capped by a stone cornice with arched metal pediment. The stone blocks used in its construction vary somewhat in shape and size, and they were laid in courses. It also features dressed stone window sills and lintels. What differentiates this building from the others is its segmental arched windows. The second floor windows on the front have simple stone hoodmolds. The building was listed on the National Register of Historic Places in 1991.
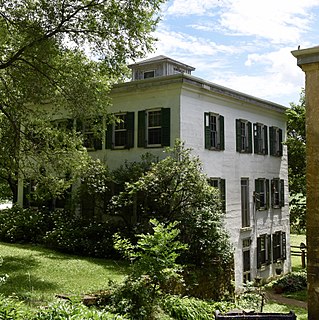
Paradise Farm are historic agricultural and domestic buildings located west of Bellevue, Iowa, United States. Massachusetts native Elbridge Gerry Potter settled near Big Mill Creek in 1842 from Illinois. He arrived here with 500 head of cattle, 40 teams of mules, and money. In addition to this farm he operated a flour mill and sawmill in Bellevue, and established steamboat lines on the Mississippi River at Bellevue, on the Yazoo River in Louisiana and the Red River in Texas.

