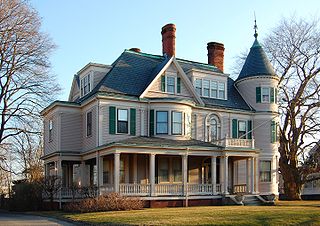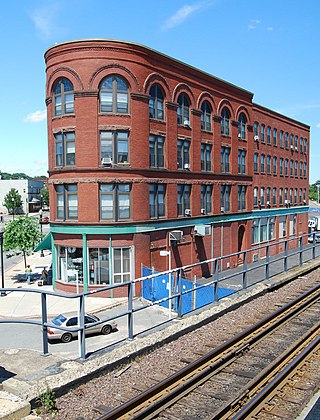
The Plymouth Post Office Building is a historic former post office building in Plymouth, Massachusetts. The building was designed by Oscar Wenderoth and built in 1914-15 by the Hanold-O'Brien Company for the federal government. The two story brick Colonial Revival building, in addition to housing the main post office branch for the town, also housed other federal government offices on the upper floor. In the 1960s the building was relegated to a branch post office. It was listed on the National Register of Historic Places in 1986. Formerly owned by Flamingo Realty Trust, the building was purchased by 1620 Capital, LLC, in September 2013.

The Old Post Office Building is a historic building in Brockton, Massachusetts. The two story brick Colonial Revival-style post office was built in 1898 and expanded in 1932. It was designed under the auspices of the federal government's supervising architect, James Knox Taylor, as a copy of Independence Hall in Philadelphia. The building was renovated in 1977 and became home of the Brockton Public Schools central administration offices.

The Central New Bedford Historic District is one of nine historic districts in New Bedford, Massachusetts, United States. The district encompasses the city's central business district, built up during the time in the late 19th century when textiles had replaced whaling as the city's main industry. It is a 29-acre (12 ha) rectangular area bounded by Acushnet Avenue and the older New Bedford Historic District on the east, School Street to the south, Middle Street on the north and 6th Street in the west. It was added to the National Register of Historic Places in 1980.

The US Post Office—Whitinsville Main is an historic post office building located at 58 Church Street in the village of Whitinsville in the town of Northbridge, Massachusetts. It is a single-story Colonial Revival masonry building, built of brick and cast stone and capped by a hip roof. It was built in 1938, and is distinguished for the massive pilasters that flank the central entrance, and for its cupola.

The Sharon Historic District is a historic district on both sides of N. Main Street from Post Office Square to School Street in Sharon, Massachusetts. The area includes the earliest formally laid out part of Sharon, when it was established as a parish of Stoughton in 1740. The district was listed on the National Register of Historic Places in 1975.

The US Post Office-Greenfield Main is a historic post office at 442 Main Street in Greenfield, Massachusetts. Built in 1915 and enlarged in 1939, it is a good example of a post office with Beaux Arts and Classical Revival features. It was listed on the National Register of Historic Places in 1985, and included in the Main Street Historic District in 1988.

The Diamond Historic District is a seaside, 69.5-acre (28.1 ha) National Register historic district in Lynn, Massachusetts. Established by the National Park Service in 1996, the district is situated between downtown Lynn and the Atlantic Ocean—bounded roughly by Broad and Lewis Streets to the north, Lynn Shore Drive to the southeast, Nahant Street to the west, and Eastern Avenue to the east. The Diamond Historic District encompasses 590 contributing resources.

The Fabens Building is a historic commercial building at 312-344 Union Street in Lynn, Massachusetts. The four story brick building was built in 1890, replacing two buildings that were destroyed in Lynn's disastrous 1889 fire. It was built for William Fabens, a Marblehead lawyer and judge who maintained offices in the city and sat on the city police court. The building had seven storefronts on the ground floor, with office space on the upper floors. Designed by local architect Henry Warren Rogers, it is one Lynn's most significant Romanesque Revival buildings.

The Lynn Common Historic District encompasses the town common of Lynn, Massachusetts and the surrounding buildings which face it. Although its establishment dates to the late 17th century, the area's time of development is predominantly in the 19th century, when the common was transformed into a park. The common is an elongated grassy area, flanked by North and South Common Streets, with a number of small cross streets breaking it into several pieces. City Hall Square marks its eastern boundary, and Market Square its western.

The Lynn Bank Block is a historic bank building at 21–29 Exchange Street in Lynn, Massachusetts. The three-story building was built for the First National Bank of Lynn and the Lynn Institution for Savings in 1891. It was the first Colonial Revival construction in Lynn's rebuilding effort after a disastrous fire destroyed much of its central business district in 1889. Most of the earlier buildings erected after the fire were in Romanesque Revival styling. The building features a large central entry section with an arch framing a recessed doorway and a Palladian window above, which is flanked by columns. On either side of the entry the building extends for three window bays. The two banking institutions shared the building, one occupying each side.

The Thomas P. Costin Jr. Post Office Building, formerly known as the United States Post Office—Lynn Main is a historic post office building at 51 Willow Street in Lynn, Massachusetts. It still serves as Lynn's central post office.

The US Post Office—Salem Main is a historic post office building at 2 Margin Street in Salem, Massachusetts. It is one of Salem's finest civic Colonial Revival buildings. The two story brick building was built in 1932 to a design by Wenham-based architect Philip Horton Smith of Smith & Walker. Its roof follows a cross-gable plan, with its main entry on the long side of the building, topped by a decorated pedimented gable. First floor windows are round-arched and slightly recessed, while those on the second floor are rectangular. A line of granite marks the transition to the cornice at the top of the facade; the cornice, along with the gable elements, features heavy dentil molding.

The Old Hose House is a historic fire house in Reading, Massachusetts. The Colonial Revival wood-frame building was constructed in 1902 for a cost of $1,180.50, plus $10 for the land on which it stands. The modestly-scaled building housed a fire truck until 1930, after which time it has served as home to community groups. The building was listed on the National Register of Historic Places in 1984.

The United States Post Office—Arlington Main is a historic post office in Arlington, Massachusetts. Built in 1936, this Colonial Revival brick structure is most notable for the mural in its lobby, which was painted in 1938 by William C. Palmer, with funding from the Federal Art Project. The building was listed on the National Register of Historic Places in 1986; it had previously been included in the Arlington Center Historic District in 1985.

The Walter Keene House is a historic house located at 28 High Street in Stoneham, Massachusetts. The 2+1⁄2-story wood-frame building was constructed c. 1900 and serves as an excellent local example of a transitional Queen Anne-Colonial Revival house. Its hip roof and front porch are typically Colonial Revival, while the left-side turret and turned posts and balusters exhibit Queen Anne characteristics. The house was built for Walter Keene, a local shoe salesman and banker who played a significant role in developing much of the surrounding area. Stoneham's Keene Street is named in his honor.

The Milton Main Post Office is a historic post office building at 499 Adams Street in Milton, Massachusetts. Built in 1936, the building is a good example of Great Depression-era public works projects, and a fine local example of Colonial Revival architecture. The building, still active as a post office, was listed on the National Register of Historic Places in 1986.

Schenectady City Hall is the seat of government of the city of Schenectady, New York, United States. Designed by McKim, Mead, and White, the building was constructed between 1931 and 1933. It is located on the block between Clinton, Franklin, Jay and Liberty streets. It is built in a revival of the Federal Style, the dominant style of American architecture from 1780 to 1830. Its most prominent features include the square clock tower, with its gold-leaf dome and weathervane, and the Ionic neoclassical portico.

Mena City Hall, also known as the Old Post Office, is the city hall of Mena, Arkansas, located at 520 North Mena Street. It is a two-story brick building with Classical Revival and Colonial Revival features, designed by Treasury architect James Wetmore and built in 1917. Its elaborate lobby decorations are still visible despite the building's conversion for use as city hall. Its exterior features a Classical pedimented portico, and an entrance topped by a Colonial Revival fanlight.

The Portland Main Post Office is located at 125 Forest Avenue in the Parkside neighborhood of Portland, Maine. The building in which it is located, now shared with other businesses, was built in 1932 to a design by noted Maine architects John Calvin Stevens and John Howard Stevens and enlarged in 1967. It was listed on the National Register of Historic Places in 1986 for its Colonial Revival architecture.

Beuttler & Arnold was an architectural firm in Sioux City, Iowa that designed several works that are listed on the National Register of Historic Places for their architecture.























