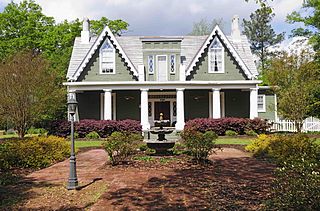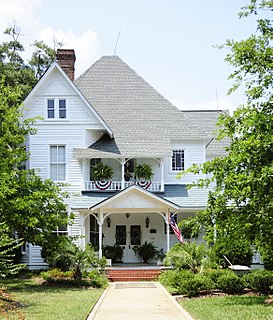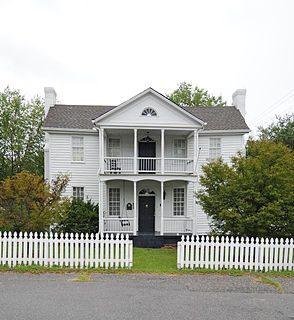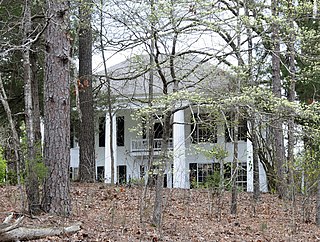
Sunnyside is a historic home located at Greenwood, Greenwood County, South Carolina. It was built in 1851, and is a 1 1/2-half story house modeled after Sunnyside, the home of Washington Irving. It has flush board siding covering the front façade and weatherboard siding covering the remainder of the house. It is basically Gothic Revival in style, featuring a gabled roof and dormers with scalloped bargeboard. It features a Greek Revival style portico.

Vance-Maxwell House, also known as the Maxwell-Nicholson-Murphy House, is a historic home located at Greenwood, Greenwood County, South Carolina. It was built around 1850, and remodeled between 1898 and 1904 in the Second Empire style. During the remodeling, a full second story and a mansard roof were added to the original 1+1⁄2-story central hall farmhouse. The house is associated with Dr. John C. Maxwell, a locally prominent physician, military surgeon during the American Civil War, politician, and philanthropist. In 1891 Dr. Maxwell and his wife helped establish the Connie Maxwell Orphanage in Greenwood named for the only child of the Maxwell's to survive infancy.

The Oaks, also known as Downs Calhoun House, Calhoun-Henderson House, and Lumley Farmstead is a historic home and farm complex located near Coronaca, Greenwood County, South Carolina. It consists of a two-story wood-frame I-house, built about 1825, with significant additions and alterations about 1845, 1855, 1880, and 1920. Also on the property are the contributing small storage building, two large cow/livestock barns, a farm workshop, a dairy barn, an early-20th century livestock watering trough, and an early-to-mid-20th century gasoline pump.

Thomas English House, also known as the Murchison House, is a historic home located at Camden, Kershaw County, South Carolina. It was built about 1800, and is a two-story, five-bay, hip-roofed, frame and beaded weatherboard Federal I-house. It is set on brick piers connected by a recessed, stucco-covered, concrete block curtain wall. The front façade features a one-story, full-length, hip-roofed porch.

Robert Barnwell Allison House is a historic home located at Lancaster, Lancaster County, South Carolina. It was built in 1897, and is a rectangular, two-story, frame clapboard covered Queen Anne style dwelling. It has a tall, hipped roof with intersecting gables and diamond novelty shingle covered gable ends.

Perry-McIlwain-McDow House, also known as Fairview Farm, is a historic home located near Lancaster, Lancaster County, South Carolina. It was built about 1840, and is a 1+1⁄2-story, Greek Revival raised cottage. It has a temple-front classical portico containing a recessed porch with balustrade.

Sitgreaves House, also known as the Crowe House, is a historic home located at Laurens, Laurens County, South Carolina. It was built about 1907, and is a 1+1⁄2-story, story, frame residence sheathed in weatherboarding with elements of the Queen Anne and Colonial Revival styles. It features a tent-roof tower, hipped roof, and porch with Doric order columns.

Williams-Ball-Copeland House, also known as the Franks House, The Villa, Hampton Heights, and Baptist Retirement Center, is a historic home located at Laurens, Laurens County, South Carolina. It was built about 1859-1861 as a summer residence. It is a two-story, Italianate style brick residence with a stuccoed and scored exterior. Also on the property are two, small, brick outbuildings; originally the summer kitchen and the other was a combination smokehouse and food storage house.

James Carnes House, also known as "The Myrtles," is a historic home located at Bishopville, Lee County, South Carolina. It was built about 1836, and is a two-story, Greek Revival style frame house. It has a gable roof, weatherboard siding, brick foundation and stuccoed exterior end brick chimneys. The house features a large, two-story, pedimented portico on the front façade, with four larger square, frame columns with Doric order motif capitals. A large 1+1⁄2-story addition was added to the rear about 1900, when the house was made into a boarding house.

William Rogers House, also known as Tindal House, is a historic home located at Bishopville, Lee County, South Carolina. It was built about 1845, and is a two-story, vernacular Greek Revival style house. The front façade features a large two-story pedimented portico. This portico has four large square, frame columns with Doric order capitals. William Rogers' grandson was Thomas G. McLeod, who served as South Carolina's governor from 1923 to 1927. During his childhood McLeod was a frequent visitor to this home.

Spencer House, also known as the Gene McLendon House, is a historic home located at Bishopville, Lee County, South Carolina. It was built about 1845, and is a two-story, vernacular Greek Revival style house. It features a two-story, pedimented portico supported by four square frame pillars with Doric order capitals. The house has a one-story, gable roofed rear ell with a large exterior brick chimney. It is very similar in floor plan and appearance to the William Rogers House.
Tall Oaks, also known as the S. McLendon House, is a historic home located at Bishopville, Lee County, South Carolina. It was built about 1847, and is a two-story, vernacular Greek Revival style house. It has a hipped roof and rests on a brick foundation. On the front façade is a two-story, gable-roofed pedimented portico with four large stuccoed brick columns and Doric order capitals. An original brick kitchen still stands behind the main house.

Thomas Galbraith Herbert House, also known as the Shealy House, is a historic home located at Batesburg-Leesville, Lexington County, South Carolina. It was built in 1878, and is a 1 1/2-half story Victorian Eclectic style dwelling. It is sheathed in weatherboard and has a raised seam, metal, multi-gabled roof. It features a projecting front gable with a recessed balcony and a full width front porch.

J. B. Holman House is a historic home located at Batesburg-Leesville, Lexington County, South Carolina. It was built in 1910, and is an asymmetrical, two-story Queen Anne style frame residence. It features a polygonal, tent roofed turret and wraparound porch. The hipped porch is supported by paired Tuscan order colonettes. The gabled roof is sheet metal shingles and the house is sheathed in aluminum siding.

Rev. Frank Yarborough House is a historic home located at Batesburg-Leesville, Lexington County, South Carolina. It was built about 1906, and is a one-story frame Victorian cottage set on open brick piers. It features an ornamented wraparound porch and a steep central cross gable.

W. Q. M. Berly House is a historic home located at Lexington, Lexington County, South Carolina. It was built in 1904, and is a one-story, frame cottage with a gable roof and irregular plan. It features a cross gable with sawn bargeboard, and a hip-roofed wraparound porch.

Simmons-Harth House, also known as the Simmons-Harth-Gantt House, is a historic home located at Lexington, Lexington County, South Carolina. It was built about 1830, and is a two-story, rectangular, later Federal style frame dwelling. It has a gable roof and is sheathed in weatherboard. The front façade features a double-tiered, pedimented portico with slender wooden columns. It is one of nine surviving antebellum houses in Lexington.

Joseph Jennings Dorn House is a historic home located at McCormick in McCormick County, South Carolina. It was built about 1917, and is a two-story, brick Colonial Revival style dwelling. It features a one-story porch with paired Ionic order columns and an open Porte-cochère with extended roof brackets. The house was built by Joseph Jennings Dorn, a prominent businessman and politician.

John Albert Gibert M.D. House is a historic home located near McCormick in McCormick County, South Carolina. It was built about 1867, and is a two-story, frame, I-house embellished with Greek Revival style decorative elements. It features a full-height portico supported by massive Doric order masonry columns. Also on the property is a one-story frame outbuilding, originally a single dwelling, but which later served as a general store.

Guillebeau House is a historic home located in Hickory Knob State Resort Park near Willington in McCormick County, South Carolina. It was built in about 1764 and is a double-pen log house with one exterior chimney and two front entrances. It has a full-width, shed-roof porch.























