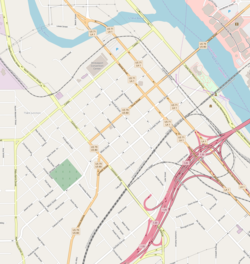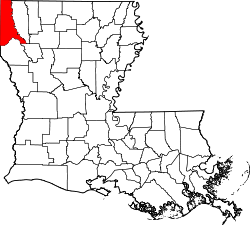This article needs additional citations for verification .(February 2024) |
Petroleum Tower | |
 Building in 2015 | |
| Location | 425 Edwards Street Shreveport, Louisiana |
|---|---|
| Coordinates | 32°30′50″N93°44′56″W / 32.51396°N 93.74884°W |
| Area | less than one acre |
| Built | 1958-59 |
| Architect | Hedrick and Stanley |
| Architectural style | International |
| Part of | Shreveport Commercial Historic District (ID82002760) |
| NRHP reference No. | 13000730 [1] |
| Significant dates | |
| Added to NRHP | September 17, 2013 |
| Designated CP | March 11, 1982 |
The Petroleum Tower is a 16-story high-rise office building located at 425 Edwards Street at the corner of Texas Street and Edwards Street in Shreveport, Louisiana. It stands at a height of 187 feet, making it currently the seventh-tallest building in Shreveport. It was completed in 1959, and is listed on the National Register of Historic Places.



