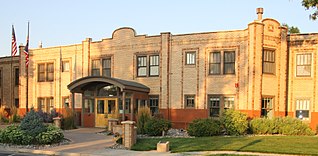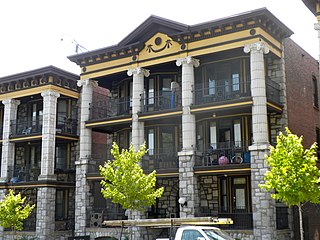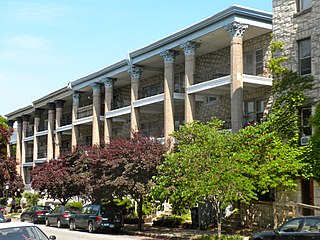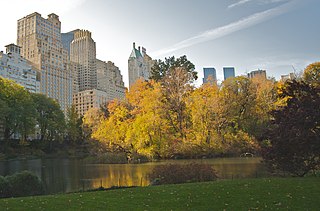
The Carl Mackley Houses, also originally known as Juniata Park Housing, is a private apartment complex in the Juniata neighborhood of Philadelphia, Pennsylvania. Built in 1933-1934 as single-family apartments, it opened in 1935. The project was sponsored by the American Federation of Full-Fashioned Hosiery Workers, with financing by the Housing Division of the Public Works Administration, of which it was the first funded project. The complex was named for a striking hosiery worker killed by non-union workers during the H.C. Aberle Company strike in 1930.

The Farnam Building is located at 1613 Farnam Street in Downtown Omaha, Nebraska. It is a seven-story, 110-foot-tall (34 m), historic building that was constructed in 1929. It is adjacent to the First National Bank Building to the east, and Farnam Plaza, an eight-story building that houses the Opera Omaha offices, to the west.

The West Vernor–Lawndale Historic District is a two-block commercial historic district located along West Vernor Highway between Cabot and Ferris Streets in Detroit, Michigan. The district includes 30 acres (120,000 m2) and 10 buildings. It was listed on the National Register of Historic Places in 2002.

The Callaghan Apartments, also known as the Plaza Apartments and Hotel and the Plaza Hotel, was built in 1918 in Hot Springs State Park in Thermopolis, Wyoming. It was at one time one of six hotels catering to tourists using the Big Spring of Thermopolis, a hot spring reputed to possess curative properties. The hotel was built by bricklayer James Callaghan, who obtained a 98-year lease on the site commencing on January 1, 1918. Callaghan made his own bricks in a kiln he built on the site, completing the Callaghan Apartments in June 1918. He employed several nurses and a masseur for his guests. In 1921 Callaghan sold the property to Dr. P.W. Metz who renamed it The Plaza.

St. Gabriel's Catholic Parish Complex is a historic Roman Catholic church complex located at 122-142 S. Wyoming Street in Hazleton, Luzerne County, Pennsylvania within the Diocese of Scranton.

South Ward School is a historic school building located at Bellefonte, Centre County, Pennsylvania. It was built in 1887, and is a large, two-story, Victorian eclectic brick building. It measures 100 feet by 50 feet, has a hip roof, and has Italianate and Queen Anne design elements. The building features a three-story bell tower with a steeply pitched hipped roof. The building has been converted to apartments.

Sheffield Apartments is a historic apartment building located at Harrisburg, Dauphin County, Pennsylvania. It was built in 1925, and is a three-story, rectangular brick building in the Mission Revival style. The facade is three bays wide, and it features three story bay windows on each side of the center entrance bay. It has 14 apartments.

Spring Garden School No. 1 is a historic school building located in the Poplar neighborhood of Philadelphia, Pennsylvania. It was designed by Irwin T. Catharine and built in 1927-1928. It is a three-story, three bay brick building in the Moderne-style. It features a limestone entrance surround, a limestone parapet, and decorative tile.

F. Amadee Bregy School is a historic school located in the Marconi Plaza neighborhood of Philadelphia, Pennsylvania. It is part of the School District of Philadelphia. The building was designed by Irwin T. Catharine and built in 1923–1924. It is a three-story, nine bay, brick building on a raised basement in the Colonial Revival-style. It features large stone arched surrounds, double stone cornice, projecting entrance pavilion, and a brick parapet.

Walter George Smith School is a former school building located in the Point Breeze neighborhood of Philadelphia, Pennsylvania. It was designed by Irwin T. Catharine and built in 1924–1925. It is a four-story, brick building with limestone trim in the Late Gothic Revival-style. It features two projecting ends, main entrance with enclosed porch and Gothic arch, Gothic arched windows, and battlement parapet.

Thomas Dunlap School is a historic former school building located in the Haddington neighborhood of Philadelphia, Pennsylvania. It was built in 1906, and is a three-story, nine bay by two bay, ashlar stone building in the Colonial Revival-style. It features a projecting, center cross gable bay, paired pilasters flanking the main entrance, and a modillioned copper cornice.

The Powelton, also known as the Powelton Apartments, is a historic apartment complex located in the Powelton Village neighborhood of Philadelphia, Pennsylvania. It was built in two phases; in 1902 and 1910. The first section was designed by architect Willis G. Hale (1848-1907) as a set of ten houses massed as six units. It was converted to apartments by Milligan & Webber in 1910.

Breslyn Apartments is a historic apartment complex located in the Spruce Hill neighborhood of Philadelphia, Pennsylvania. It was built in 1913, and consists of five three-story, brick and granite buildings with terra cotta and galvanized-iron trim in the Beaux Arts-style. Each building measures 38 feet wide and 98 feet deep. The buildings features large open porch-balconies with Ionic order columns, segmental-arch windows, bow and bay windows, and terra cotta piers with Corinthian order caps.

Pinehurst Apartments, also known as Pine Street Place and Pine Terrace, is a historic apartment complex located in the Spruce Hill neighborhood of Philadelphia, Pennsylvania. It was built in 1914, and consists of two 3 1/2-story, reinforced concrete buildings faced in brick and granite. The buildings feature colonnaded porches with Corinthian order columns.

The Hallett Flats–Rawson & Co. Apartment Building at 1301-1307 Locust St. in Des Moines, Iowa is a pair of abutting buildings. The Hallett Flats building, at 1305–1307 Locust St., is a three-story building designed by architect George E. Hallett and was built in 1904. It has also been known as Hallett Apartments. The Rawson & Co. Apartment Building, a four-story building designed by Proudfoot, Bird and Rawson, was built in 1915 in such a way that the two would function as one building. It has also been known as Arlington Apartments. The combination was listed on the National Register of Historic Places in 2000. The listing included two contributing buildings and one other contributing structure.

Penn's Park General Store Complex, also known as the Gaines Property, is a historic commercial complex located at Penn's Park, Wrightstown Township, Bucks County, Pennsylvania. It is south of the Penns Park Historic District. The complex consists of three primary buildings: a farmhouse, store building, and frame bank barn, along with six outbuildings. The farmhouse was built in 1810, and is a 2 1/2-story, six bay, fieldstone rectangular building in the Georgian style. The store building was built in 1836, and is a three-story, three bay by three bay, fieldstone building. The outbuildings consist of a storage shed, wagon building, chicken house, livestock barn, wood shed, and outhouse. The store housed a post office until 1971.

Williams Deluxe Cabins is a historic motel complex located in West Whiteland Township, Chester County, Pennsylvania. It was built in 1937, and includes four contributing buildings. They are a service station and motel office, house, and two multiple rental units. The buildings have Tudor Revival design influences, such as half-timbering and rough faced stucco finish. The service station is a 1 1/2-story, "T"-shaped building with a steeply pitched cross gable roof. It is linked to the office by a one-story breezeway. The place is also referred to as Icabod's Plaza or Icabod's News.

Oxford Hotel is a historic hotel located in Oxford, Chester County, Pennsylvania. It is a four-story, brick structure in the Italianate style. The original hotel was built in 1853, and was a three-story, brick "L"-shaped structure with a steeply pitched gable roof. The building was later enlarged and modified in 1888, 1894, and 1924. The building has been converted to apartments.

The Plaza is a historic apartment building located at Indianapolis, Indiana. It was built in 1907, and is a three-story, "U"-shaped, glazed orange brick and grey limestone building. It features a full facade Renaissance Revival style entrance with Ionic order columns and polygonal bay windows on the upper stories.

Linwood Colonial Apartments, also known as Colonial Park Apartments, is a historic garden apartment complex and national historic district located at Indianapolis, Indiana. It was built in 1937-1938, and consists of three three-story, Colonial Revival style red brick buildings. It has 106 apartments and includes a "U"-shaped building and two stepped plan buildings.





























