
The Jacob Pledger House is a historic house at 717 Newfield Street in Middletown, Connecticut. Built in 1803, it is one of only five surviving brick Federal style houses in the city. It was listed on the National Register of Historic Places in 1982. It now houses professional offices.

The Seth Wetmore House is a residence built in the Center-Hall Colonial style in 1746 at 1066 Washington Street, Middletown, Connecticut. It was built of Clapboard siding, Brownstone foundation with asphalt shingle roof using a structural system of wood frame, post and beam with gable roof. It was added to the National Register of Historic Places on September 10, 1970.

The Old Middletown Post Office, in Middletown, Connecticut, also known as the U.S. Post Office, was built in 1916. It was listed on the National Register of Historic Places (NRHP) in 1982. The building is also on the NRHP as a contributing property of the Main Street Historic District.
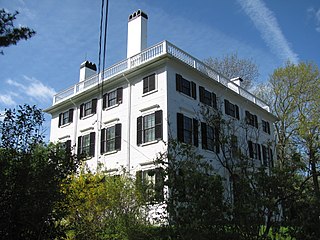
The Rundlet-May House is a historic house museum at 364 Middle Street in Portsmouth, New Hampshire, United States. Built in 1807, it is a well-preserved example of a high-end Federal style mansion, built for a wealthy merchant. The house is of particular significance due to the survival of early documentation related to its construction. It is now owned by Historic New England and open seasonally for tours. It was listed on the National Register of Historic Places in 1976.

Abbot Tavern is an historic former tavern, now a private residence, at 70 Elm Street in Andover, Massachusetts. Probably built in the second half of the 18th century, it is a prominent local example of Georgian, and is also significant for its association with the locally prominent Abbot family. The tavern was listed on the National Register of Historic Places in 1982.

The Samuel Colby House is a historic house located at 74 Winthrop Street in Taunton, Massachusetts. Built in 1869 for a prominent local businessman, it is one of the city's best examples of high-style Italianate architecture. It was listed on the National Register of Historic Places in 1984.

The Ephraim Weston House is a historic house at 229 West Street in Reading, Massachusetts. It is incorrectly listed on the National Register of Historic Places as the Ephrain Weston House, at 224 West Street. It was built in the early years of the 19th century by Ephraim Weston, a local real estate developer and businessman; he operated a local general store and a shoe manufacturing business, one of the early such businesses in the town. It is a two-story wood frame structure, with a hip roof and two chimneys. The main facade faces south, and has a single-story porch extending across its width, supported by square posts. The building corners are pilastered, and a single-story bay projects from the west side. The house is locally distinctive as a rare Federal period house with a hip roof and later applied Italianate styling.

The Samuel Bancroft House is a historic house in Reading, Massachusetts. With an estimated construction date of 1748, it is one of the town's older surviving houses, and one of a small number from the late colonial period. It was listed on the National Register of Historic Places in 1984.
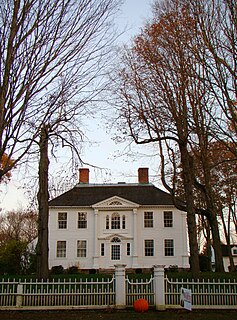
The Capt. John Clark House is a historic house on the east side of Connecticut Route 169, south of Canterbury, Connecticut. This c, 1800 enlargement of an older house is a finely crafted example of a locally distinctive style known as the "Canterbury style". The house was added to the National Register of Historic Places in 1970.
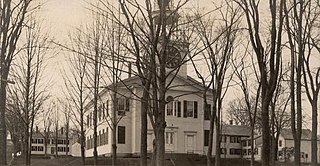
The First Church of Belfast is a historic church at 8 Court Street in Belfast, Maine. The church congregation was founded in 1796, and its present building was built in 1818. The well-preserved Federal style church was listed on the National Register of Historic Places in 1976, as one of a few churches in the state based closely on the designs of Asher Benjamin. The congregation is affiliated with the United Church of Christ; its current pastors are Dr. Kate Winters and Rev. Joel Kruger.

The Jacob Ten Broeck Stone House is located on Albany Avenue in Kingston, New York, United States. It is a stone house built in the early years of the 19th century and modified later in that century.

The Edward Salyer House is located on South Middletown Road in Pearl River, New York, United States. It is a wood frame house built in the 1760s.
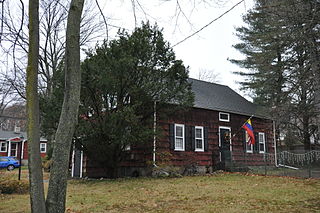
The Samuel Ferris House is a historic house at 1 Cary Street in Greenwich, Connecticut. Built about 1760 and enlarged about 1800, it is a well-preserved example of a Colonial period Cape, a rare survivor of the form to still stand facing the Boston Post Road in the town. It is also locally significant for its connections to the Ferris family, early settlers of the area. The house was listed on the U.S. National Register of Historic Places in 1989.

The Academy Building is an historic building located on the campus of the University of Southern Maine (USM) in Gorham, Maine, United States. Built in 1806 to house the Gorham Academy, it was listed on the National Register of Historic Places in 1973 for its fine Federal period architecture and its importance in local education.
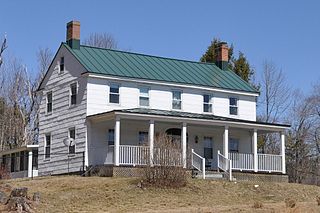
The Capt. Samuel Allison House is a historic house on New Hampshire Route 101, overlooking Howe Reservoir, in Dublin, New Hampshire. Built about 1825 by a locally prominent mill owner, it is a good local example of Federal style residential architecture. The house was listed on the National Register of Historic Places in 1983.

The Nettleton House is a historic house at 20 Central Street in Newport, New Hampshire. The two-story brick structure was probably built in the 1830s, since it exhibits a commonality of materials and construction techniques with the nearby former county courthouse, which was built in 1824. It was probably built by Joel Nettleton, and is referred to in deeds as the Nettleton homestead. Nettleton operated a tavern and stage coach. The house, listed on the National Register of Historic Places in 1977, is now home to the Newport Historical Society Museum.

The Laura Richards House is a historic house at 3 Dennis Street in Gardiner, Maine. Built about 1810, it is a fine local example of Federal period architecture. It is primarily significant as the home of Pulitzer Prize-winning author Laura E. Richards during the majority of her writing career. It was listed on the National Register of Historic Places in 1979.

The Gideon Welles House is a historic house at 17 Hebron Avenue in Glastonbury, Connecticut. Built in 1783, it was home to generations of the locally prominent Welles family, whose most famous member was Gideon Welles, the United States Secretary of the Navy under Abraham Lincoln during the American Civil War. Now re-adapted to commercial uses, the house was listed on the National Register of Historic Places in 1970.

The White-Overton-Callander House is a historic house museum at 492 Main Street in Portland, Connecticut. Built in the 1710s, it is one of the community's oldest surviving buildings, built by Nathaniel White, one of the first proprietors of Middletown. Owned since 1997 by the local historical society, it is open for tours on some Sundays. It was listed on the National Register of Historic Places in 2013.

The Atwater-Linton House, also known historically as Appledore, is a historic house at 1804 State Street in Hamden, Connecticut. Built about 1781 by a descendant of one of the area's first settlers, it was the home of engraver and political activist William James Linton in the late 19th century. It was listed on the National Register of Historic Places in 1992.
























