
Middletown is a city in Middlesex County, Connecticut, United States. Located along the Connecticut River, in the central part of the state, 16 miles south of Hartford. Middletown is the largest city in the Lower Connecticut River Valley Planning Region. In 1650, it was incorporated by English settlers as a town under its original Native American name, Mattabeseck, after the local Wangunk village of the same name. They were among many tribes along the Atlantic coast who spoke Algonquian languages. The colonists renamed the settlement in 1653.

The Old City Hall is a Romanesque-style civic building and former court house in Toronto, Ontario, Canada. It was the home of the Toronto City Council from 1899 to 1966 and a provincial court house until 2023, and remains one of the city's most prominent structures.
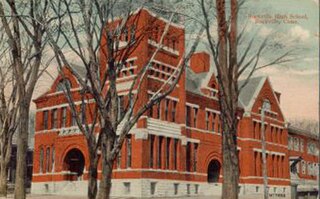
The Old Rockville High School and East School are a pair of historic former school buildings at School and Park Streets in the Rockville section of Vernon, Connecticut. Built in 1892 and 1870 respectively, the two buildings are good examples of late 19th-century school architecture, and the former high school is a particularly good example of Richardsonian Romanesque design. The buildings were listed on the National Register of Historic Places in 1981. The high school now houses school administration offices, and the East School houses court offices.

The Church of the Holy Trinity is an historic Episcopal church at 381 Main Street in Middletown, Connecticut. Completed in 1874, it is one of the city's finest examples of Gothic Revival architecture. Its nearby former rectory, also known as the Bishop Acheson House, is one of its finest Colonial Revival houses. The two buildings were listed on the National Register of Historic Places in 1979.

The Edward Augustus Russell House is a Greek Revival house on the Wesleyan University campus in Middletown, Connecticut, USA. The house, at 318 High Street, faces west from the east side of High Street north of the corner at High and Court Streets. A large wooded lawn extends to the Honors College property to the north. High Street between Church and Washington Streets was the most prestigious residential area in Middletown during the 19th century. It was later home to the KNK Fraternity of Wesleyan University. The structural system consists of load-bearing masonry with a flat roof, and materials include brick and flushboarding walls and a brownstone foundation.

St. Luke's Home for Destitute and Aged Women was incorporated by an act of the Connecticut State Assembly on June 22, 1865. For twenty-seven years the home was conducted in an old house on the southwest corner of Court and Pearl Street. in 1892 a large legacy enabled a new home to be erected at the present site at Pearl and Lincoln Streets. Comfortable quarters are provided for fourteen women. Members of the Church of the Holy Trinity played a large part in establishing the endowment; frequently the current rector of that church serves as president of the Board of Trustees.

The Samuel Russell House is a neoclassical house at 350 High Street in Middletown, Connecticut, built in 1828 to a design by architect Ithiel Town. Many architectural historians consider it to be one of the finest Greek Revival mansions in the northeastern United States. Town's client was Samuel Russell (1789-1862), the founder of Russell & Company, the largest and most important American firm to do business in the China trade in the 19th century, and whose fortunes were primarily based on smuggling illegal and addictive opium into China.

The Broad Street Historic District encompasses a well-preserved 19th-century residential area in Middletown, Connecticut, USA. Centered on Broad and Pearl Streets west of Main Street, the area was developed residential in response to local economic development intended to revitalize the city, whose port was in decline. The district includes the city's largest concentration of Greek Revival houses, and was listed on the National Register of Historic Places in 1988.
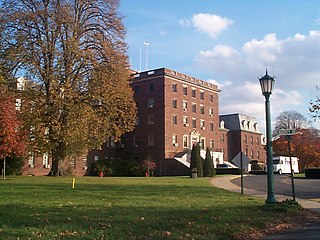
Connecticut Valley Hospital in Middletown, Connecticut, is a public hospital operated by the state of Connecticut to treat people with mental illness. It was historically known as Connecticut General Hospital for the Insane. It is a 100-acre (40 ha) historic district that was listed on the National Register of Historic Places in 1985.

The Old Middletown Post Office, in Middletown, Connecticut, also known as the U.S. Post Office, was built in 1916. It was listed on the National Register of Historic Places (NRHP) in 1982. The building is also on the NRHP as a contributing property of the Main Street Historic District.
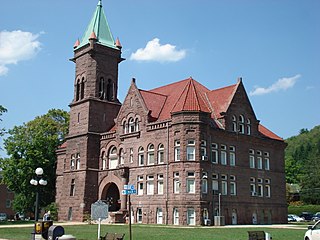
The Barbour County Courthouse in Philippi, Barbour County, West Virginia, USA is a monumental public building constructed between 1903 and 1905 in the Richardsonian Romanesque style. It dominates the town center and is the county's chief symbol of government. It was added to the National Register of Historic Places in 1980.

The Merchant Street Historic District in Honolulu, Hawaii, was the city's earliest commercial center.

The U.S. Courthouse & Federal Office Building, Milwaukee, Wisconsin is a post office, Federal office, and courthouse building located at Milwaukee in Milwaukee County, Wisconsin. It is a courthouse for the United States District Court for the Eastern District of Wisconsin.

The First Methodist Church of Burlington is a historic church located at 21 Buell Street in Burlington, Vermont. Built in 1869 to a design by Alexander R. Esty, it is the city's only example of ecclesiastical Romanesque Revival architecture. It was listed on the National Register of Historic Places in 1978.
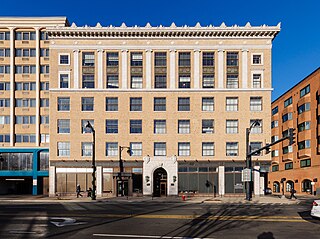
The High Street Historic District of Hartford, Connecticut is a 1.1-acre (0.45 ha) historic district that includes three buildings typifying the architectural styles of the late 19th and early 20th centuries in the city. It was listed on the National Register of Historic Places in 1998. The buildings are located at 402-418 Asylum Street, 28 High Street, and 175-189 Allyn Street, and includes the Batterson Block and Judd and Root Building, each individually listed for their architecture.

The Bank Street Historic District is a group of four attached brick commercial buildings in different architectural styles on that street in Waterbury, Connecticut, United States. They were built over a 20-year period around the end of the 19th century, when Waterbury was a prosperous, growing industrial center. In 1983 they were recognized as a historic district and listed on the National Register of Historic Places.

St Mary's Church is a heritage-listed Roman Catholic church at 20 Merivale Street, South Brisbane, Queensland, Australia. It was designed by Simkin and Ibler and built from 1892 to 1929. It was added to the Queensland Heritage Register on 3 December 2004.
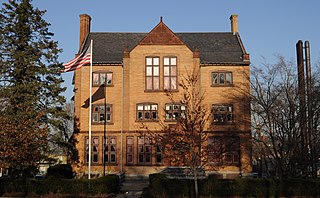
The Xi Chapter, Psi Upsilon Fraternity is a fraternity chapter at Wesleyan University in Middletown, Connecticut. Its 1891 building, the Psi Upsilon Fraternity Building, is an architecturally significant example of Romanesque and Jacobethan architecture, and was listed on the National Register of Historic Places in 2009.
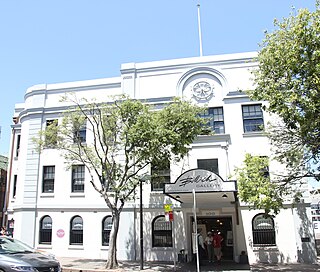
The Sydney Sailors' Home is a heritage-listed former sailors' home, theatre and visitor's centre and now gallery and restaurant, located at 106–108 George Street, in the inner city Sydney suburb of The Rocks in the City of Sydney local government area of New South Wales, Australia. It was designed and built in two stages: in 1864 by Weaver & Kemp and in 1926 by Spain and Cosh. It is also known as the former Marionette Theatre and The Rocks Heritage and Information Centre. The property is owned by Property NSW, an agency of the Government of New South Wales. It was added to the New South Wales State Heritage Register on 10 May 2002.
This is an alphabetical index of articles related to architecture.




















