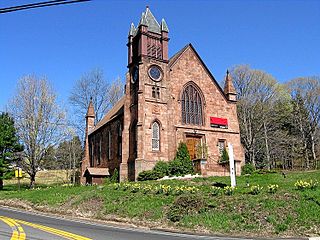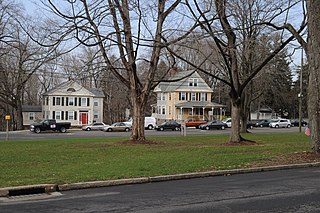
Tenleytown is a historic neighborhood in Northwest, Washington, D.C.

Cleveland Park is a residential neighborhood in the Northwest quadrant of Washington, D.C. It is located at 38°56′11″N77°3′58″W and bounded approximately by Rock Creek Park to the east, Wisconsin and Idaho Avenues to the west, Klingle and Woodley Roads to the south, and Rodman and Tilden Streets to the north. Its main commercial corridor lies along Connecticut Avenue NW, where the eponymous Cleveland Park station of the Washington Metro's Red Line can be found; another commercial corridor lies along Wisconsin Avenue. The neighborhood is known for its many late 19th century homes and the historic Art Deco Uptown Theater. It is also home to the William L. Slayton House and the Park and Shop, built in 1930 and one of the earliest strip malls.

The Kalorama area within the Northwest Quadrant of Washington, D.C. includes the residential neighborhoods of Kalorama Triangle and Sheridan-Kalorama. The area is accessible from the Dupont Circle and Woodley Park Metro stations, as well as various bus lines. Kalorama Triangle is bordered by Connecticut Avenue, Columbia Road, Calvert Street, and Rock Creek Park. Sheridan-Kalorama is adjacent, to the southwest, between Connecticut Avenue, Rock Creek Park, Massachusetts Avenue, and Florida Avenue.

Westville is a neighborhood of the city of New Haven, Connecticut. It is consistently ranked as one of the best neighborhoods to live in New Haven due to its high home values, low crime rates, walkable streets, proximity to downtown, and local amenities.

Woodley Park is a neighborhood in Northwest, Washington, DC. It is bounded on the north by Woodley Road and Klingle Road, on the east by the National Zoo and Rock Creek Park, on the south by Calvert Street, on the southwest by Cleveland Avenue, and on the west by 34th Street.

The Coite–Hubbard House is a historic house at 269 High Street in Middletown, Connecticut, United States. Built in 1856, it is a prominent local example of high-style Italianate architecture. Since 1904, it has served as the official residence of the president of Wesleyan University. It was listed on the National Register of Historic Places in 1978.

The Edward Augustus Russell House is a Greek Revival house on the Wesleyan University campus in Middletown, Connecticut, USA. The house, at 318 High Street, faces west from the east side of High Street north of the corner at High and Court Streets. A large wooded lawn extends to the Honors College property to the north. High Street between Church and Washington Streets was the most prestigious residential area in Middletown during the 19th century. It was later home to the KNK Fraternity of Wesleyan University. The structural system consists of load-bearing masonry with a flat roof, and materials include brick and flushboarding walls and a brownstone foundation.

The Old Middletown High School building in Middletown, Connecticut, in the United States, occupies the southwest corner of Court and Pearl streets. It is situated in a modestly scaled 19th century urban residential neighborhood. Although integrated into its surroundings, the old high school stands out because of its size and Romanesque Revival style.

The Samuel Wadsworth Russell House is a neoclassical house at 350 High Street in Middletown, Connecticut, built in 1828 to a design by architect Ithiel Town. Many architectural historians consider it to be one of the finest Greek Revival mansions in the northeastern United States. Town's client was Samuel Wadsworth Russell (1789-1862), the founder of Russell & Company, the largest and most important American firm to do business in the China trade in the 19th century.

Castor Gardens is a neighborhood in the lower Northeast section of Philadelphia, Pennsylvania, United States. Castor Gardens' borders are ill-defined, but it exists in the vicinity of Castor Avenue and Cottman Avenue. It is also near Roosevelt Boulevard. The neighborhood can either be entered from the south, by taking the Oxford Circle exit of Roosevelt Boulevard, or from the north, by taking the Cottman Avenue exit. Adjacent neighborhoods are Mayfair, Lawndale, Burholme, Oxford Circle, and Rhawnhurst.

The Reading Public Library is located in Reading, Massachusetts. Previously known as the Highland School, the two-story brick-and-concrete Renaissance Revival building was designed by architect Horace G. Wadlin and built in 1896–97. The building served the town's public school needs until 1981. It is the town's most architecturally distinguished school building. It was listed on the National Register of Historic Places in 1984, the year it was converted for use as the library.

The Northford Center Historic District encompasses the historic village area of Northford in northern North Branford, Connecticut. The basically linear district extends along Middletown Avenue from the village center at its southern end, to a point beyond its northern junction with Old Post Road. The area was settled in the early 18th century, and was transformed into a rural industrial village in the 19th century by the locally prominent Maltby and Fowler families. It was listed on the National Register of Historic Places in 2002.

The Greenwich Avenue Historic District is a historic district representing the commercial and civic historical development of the downtown area of the town of Greenwich, Connecticut. The district was listed on the National Register of Historic Places on August 31, 1989. Included in the district is the Greenwich Municipal Center Historic District, which was listed on the National Register the year before for the classical revival style municipal buildings in the core of Downtown. Most of the commercial buildings in the district fall into three broad styles, reflecting the period in which they were built: Italianate, Georgian Revival, and Commercial style. The district is linear and runs north–south along the entire length of Greenwich Avenue, the main thoroughfare of Downtown Greenwich, between U.S. Route 1 and the New Haven Line railroad tracks.

The Engine Company 15 Fire Station is located at 8 Fairfield Avenue in Hartford, Connecticut. It was built in 1909, and is one of two surviving firehouses in the city which was built to stable horses. It was listed on the National Register of Historic Places on March 2, 1989. It presently houses Engine Company 15 and Ladder Company 2 of the Hartford Fire Department.

The Broad Street School is a historic former school building at 100 Broad Street in Norwich, Connecticut. The school was designed by New York City architect Wilson Potter and built in 1897. It is a well-executed and well-preserved example of Romanesque styling, and was the largest school built as part of a major construction program by the city. The schoolhouse was listed on the National Register of Historic Places on January 19, 1984. It has been converted to residential use.

The Charles Ives House, also known as Charles Ives Birthplace, is located on Mountainville Avenue in Danbury, Connecticut, United States. It is a wooden frame structure built in 1780 and expanded on since. Over the course of the 19th century it was the residence of several generations of Iveses, a family important in the city's history. In 1874 it was the birthplace of Charles Ives, who became an internationally recognized composer in the early 20th century.

The George S. Abbott Building, also known as Wheeler and Wilson Building and Abbott Towers Apartments, is a historic mixed-use residential and commercial building at 245-247 North Main Street in Waterbury, Connecticut. Built in 1899, it is locally unusual for its all-masonry construction, and its unique adaptation to a triangular lot. The building was listed on the National Register of Historic Places in 1982.

The Washington Street Historic District encompasses a residential area of Middletown, Connecticut that has a long history as a fashionable and desirable neighborhood. Extending along Washington Street and Washington Terrace between Main and Jackson Streets, the area has a broad diversity of residential architecture dating from 1752 to 1931, reflecting the city's patterns of growth. The district was listed on the National Register of Historic Places in 1985.

Woodrow Wilson Junior High School, located in Eugene, Oregon, United States, is listed on the National Register of Historic Places. The school was constructed in 1924 on four acres at 650 West 12th Avenue near Jefferson Street for the Eugene Public School System. Architect Frederick Manson White of Portland designed the 57,120 square-foot building to accommodate 840 students. White also designed the other school built that year in Eugene, Roosevelt Junior High on Agate Street. After it opened in September 1925, Wilson became a central part of middle school education in western Eugene. In 1953, the Wilson school was converted to an elementary school and renamed Lincoln Elementary School. Aspects of the building were altered to accommodate smaller students, such as lowered blackboards and bathroom fixtures. The original twenty classrooms were reduced to fourteen, creating larger interior spaces that included administrative offices. The library was made smaller, and a storeroom and kitchen were added. After the school was closed and vacated by the school district in 1987, the building was repurposed as the Lincoln School Condominiums.

The Howd-Linsley House is a historic house at 1795 Middletown Avenue in the Northford area of North Branford, Connecticut. Of uncertain 18th-century construction, it is a candidate as the oldest surviving building in the town, and a good example of period residential architecture. It was listed on the National Register of Historic Places in 1986.






















