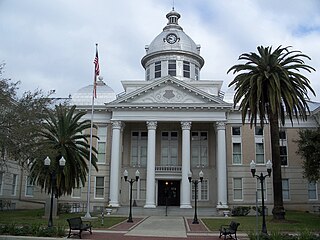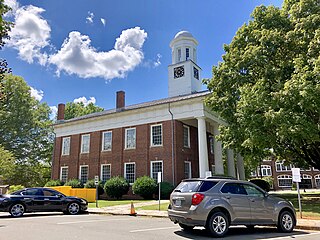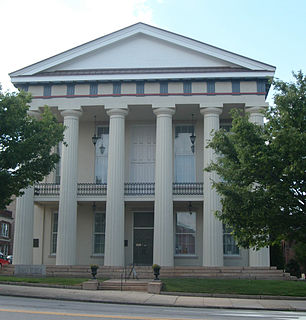
The Old Polk County Courthouse is an historic courthouse in Bartow, Florida, located at 100 East Main Street. It was ostensibly designed in the Classical Revival style by architect Edward Columbus Hosford. On August 7, 1989, it was added to the U.S. National Register of Historic Places.

Samuel Sloan was a Philadelphia-based architect and best-selling author of architecture books in the mid-19th century. He specialized in Italianate villas and country houses, churches, and institutional buildings. His most famous building—the octagonal mansion "Longwood" in Natchez, Mississippi—is unfinished; construction was abandoned during the American Civil War.

The Chowan County Courthouse is a historic courthouse located at East King and Court Streets in Edenton, the county seat of Chowan County, North Carolina. Built in 1767, it is one of the finest examples of public Georgian architecture in the American South. It was declared a National Historic Landmark in 1970.

The Carson House is a historic house and museum located in Marion, North Carolina that was the home of Col. John Carson, and served as the McDowell County courthouse at the county's inception.

Camden County Courthouse is an historic county courthouse in Camden, an unincorporated area in Camden County, North Carolina, USA. The courthouse was built in 1847; it is a single-storey brick building in the Greek Revival style. It features a pedimented porch and large windows.

Hillsborough Historic District is a national historic district located at Hillsborough, Orange County, North Carolina. The district encompasses 529 contributing buildings, 9 contributing sites, 13 contributing structures, and 2 contributing objects in the central business district and surrounding residential sections of Hillsborough. The district includes buildings dating to the late-18th and early-20th century and includes notable examples of Federal, Greek Revival, and Italianate style architecture. Located in the district are the separately listed Burwell School, Eagle Lodge, Hazel-Nash House, Heartsease, Montrose, Nash Law Office, Nash-Hooper House, Old Orange County Courthouse, Ruffin-Roulhac House, Sans Souci, and St. Matthew's Episcopal Church and Churchyard. Other notable buildings include Seven Hearths, the Presbyterian Church (1815-1816), Methodist Church (1859-1860), First Baptist Church (1862-1870), Twin Chimneys, and the Berry Brick House.

The Henderson County Courthouse, also known as the Historic Henderson County Courthouse and the Old Henderson County Courthouse, is an historic 3-story brick gold-domed Classical Revival style courthouse building located at One Historic Courthouse Square, corner of 1st and Main streets in Hendersonville, North Carolina.

The U.S. Post Office and Courthouse, also known as Statesville City Hall, is a historic post office and courthouse building located at Statesville, Iredell County, North Carolina. It was designed in the Richardsonian Romanesque style by Willoughby J. Edbrooke and built in 1891. It is a rectangular 2 1/2-story structure, seven bays wide, and three bays deep. It is constructed of red brick and sandstone. The building has a two-story corner tower, one-story entrance pavilion with central arched recessed entrance, and a tall hip roof.

The Columbus County Courthouse is a historic courthouse building located at Whiteville, Columbus County, North Carolina. The two-story Classical Revival style building was designed by Joseph F. Leitner's firm, and built in 1914-1915. It is a rectangular brick and concrete building and features a pedimented, tetrastyle Doric order portico.

James J. Baldwin (1888-1955), commonly known as J.J. Baldwin, was an American architect who designed numerous courthouse buildings and other works in several U.S. states. His most spectacular work is the Cherokee County Courthouse located in the farthest west corner of North Carolina.

The Old Davidson County Courthouse is a historic courthouse building located at Lexington, Davidson County, North Carolina. It was built in 1858, and is a two-story, gable front stuccoed stone temple-form building. It features a prostyle hexastyle portico, with fluted Roman Corinthian order columns. Above the portico is an octagonal clock tower. It was remodeled in 1918. Most county offices moved to a new courthouse built in 1959.

Caswell County Courthouse is a historic county courthouse located at Yanceyville, Caswell County, North Carolina. It was built between 1858 and 1861, and is a rectangular two-story, stuccoed brick building, five bays wide and seven deep. It sits on an elevated granite block foundation and features a two-level recessed entrance porch and octagonal cupola.

Graves House is a historic home located at Yanceyville, Caswell County, North Carolina. It was built about 1780, and is a tripartite Georgian style frame dwelling consisting of a three bay by four bay center section flanked by wings one bay wide and three bays deep.

Yanceyville Historic District is a national historic district located at Yanceyville, Caswell County, North Carolina, USA. It encompasses 11 contributing buildings in the county seat of Yanceyville. It includes notable examples of Greek Revival style architecture. In addition to the separately listed Caswell County Courthouse, other notable buildings include the Thornton House, Paul Haralson House, Jeremiah Graves House (Dongola), Dr. Nathaniel Roan House, Presbyterian Church, Kerr House, Thomas D. Johnston House, and the brick store.

Old Orange County Courthouse is a historic courthouse building located at Hillsborough, Orange County, North Carolina. It was built in 1845, and is a two-story, Greek Revival style, temple-form brick structure. It replaced Dickerson Chapel as the county's courthouse. The front facade features a Doric order tetrastyle pedimented portico and two-stage clock tower. The building served as the seat of Orange County's government until 1954, when a new building was completed.

Elizabeth City Historic District is a national historic district located at Elizabeth City, Pasquotank County, North Carolina. The district encompasses 592 contributing buildings, 1 contributing site, 1 contributing structure, and 1 contributing object in the central business district and surrounds residential sections of Elizabeth City. The district developed after 1789, and includes representative examples of Greek Revival, Federal, and Late Victorian style architecture. Notable contributing buildings include the Grice-Fearing House (1789-1808), Shirley Armstrong House, Goodman-Matthews-Pool House, Dr. William Martin House, Pool-Kennedy-Lumsden House, Charles-Hussey House, Richardson-Pool House, North Carolina Building (1859), Cobb Building, the former First Methodist Church, Christ Episcopal Church (1857), J. W. Dent House, Dr. Butt's Drug Store, the McMullen Building, the Lowrey Building, former Citizens Bank, Robinson Building (1903), Kramer Building (1909), Selig Building (1925), the Virginia Dare Hotel and Arcade (1927), First Baptist Church (1889), United States Post Office and Courthouse, and Pasquotank County Courthouse (1882).

Seven Hearths is a historic plantation house located near Tryon, Polk County, North Carolina. It was built about 1800 for Marvel (Marville) Mills - assumed built by his father Major William Mills, and is a two-story, five bay, Federal style frame dwelling. It has exterior gable end double shouldered chimneys and flanking one bay wide, one bay deep projections.

Salisbury Historic District is a national historic district located at Salisbury, Rowan County, North Carolina. The district encompasses 348 contributing buildings and 1 contributing site in the central business district and surrounding residential sections of Salisbury. It includes notable examples of Late Victorian, Colonial Revival, and Bungalow / American Craftsman style architecture. Located in the district are the separately listed Maxwell Chambers House, McNeely-Strachan House, Archibald Henderson Law Office, and the former Rowan County Courthouse. Other notable buildings include the tower of the former First Presbyterian Church (1891-1893), Rowan County Courthouse (1914), Conrad Brem House, Kluttz's Drug Store, Bell Building, Washington Building, Grubb-Wallace Building, Hedrick Block, Empire Hotel, St. Luke's Episcopal Church (1827-1828), Soldiers Memorial A.M.E. Zion Church (1910-1913), U.S. Post Office and Courthouse (1909), City Hall (1926), Salisbury Fire House and City Building (1897).

The Community Building, originally built as the Rowan County Courthouse, is a historic building located at Salisbury, Rowan County, North Carolina. It was built between 1854 and 1857, and is a two-story, Classical Revival, stuccoed brick building on a granite foundation. It measures 50 feet wide and 85 feet long and features a pedimented portico supported by six Doric order columns. The portico includes a cast iron balcony and the building is distinguished by tall windows. A new Rowan County Courthouse was built in 1914, and the building used as a community center. The building is operated by the Rowan Museum.



























