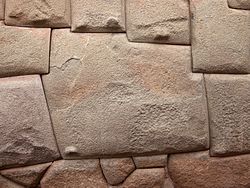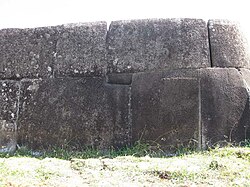
Polygonal masonry consists of stones that have five or more face angles, in contrast to ashlar blocks which have four rectangular ones. [1]
Contents
- Sites
- Easter Island
- Finland
- Greece
- Italy
- Japan
- Latvia
- Malta
- Peru
- Portugal
- Russia
- Spain
- Turkey
- United Arab Emirates
- References
In Greece, Cyclopean masonry was the first type of polygonal masonry. [2] To fit the stones properly to each other, masons would utilize strips of lead to form templates of the already laid blocks, which were then used to shape the to-be-adjoined ones. [3]






