
Old San Juan is a historic district located at the "northwest triangle" of the islet of San Juan in San Juan. Its area roughly correlates to the Ballajá, Catedral, Marina, Mercado, San Cristóbal, and San Francisco sub-barrios (sub-districts) of barrio San Juan Antiguo in the municipality of San Juan, Puerto Rico. Old San Juan is the oldest settlement within Puerto Rico and the historic colonial district of the city of San Juan. This historic district is a National Historic Landmark District named Zona Histórica de San Juan and is listed on the United States National Register of Historic Places as the Old San Juan Historic District. Several historical buildings and structures, particularly La Fortaleza, the city walls, and El Morro and San Cristóbal castles, have been inscribed in the UNESCO World Heritage Site list since 1983. Historically the mixed-use commercial and residential real estate in the main streets of Calle Cristo and Calle Fortaleza from Calle Tanca to the Governor’s Mansion is the most valuable in the area and it has kept its value and increased steadily through several years despite the past economic turmoils.

Río Piedras is a populous district of San Juan, and former town and municipality of Puerto Rico, which was merged with the municipality of San Juan in 1951. The district today is composed of various barrios such as Pueblo and Universidad. The historic town was founded in 1714 as El Roble, it was given municipality rights in 1823, and since 1903 it has been the home of the University of Puerto Rico's main campus, earning the popular name of Ciudad Universitaria today. The downtown and historic center of Río Piedras is officially known as the Pueblo barrio of the municipality of San Juan.

The Antiguo Cuartel Militar Español de Ponce or "El Castillo" is the only structure directly related to the events of the land defense of Puerto Rico during the 1898 American invasion of the Island. The historic building dates from 1894 and is located on Calle Castillo in Ponce, Puerto Rico, in the city's historic district. The structure was listed on the U.S. National Register of Historic Places on 14 May 1987.

Ponce Creole is an architectural style created in Ponce, Puerto Rico, in the late 19th and early 20th century. This style of Puerto Rican buildings is found predominantly in residential homes in Ponce that developed between 1895 and 1920. Ponce Creole architecture borrows heavily from the traditions of the French, the Spaniards, and the Caribbean to create houses that were especially built to withstand the hot and dry climate of the region, and to take advantage of the sun and sea breezes characteristic of the southern Puerto Rico's Caribbean Sea coast. It is a blend of wood and masonry, incorporating architectural elements of other styles, from Spanish Revival to Victorian.
Puerto Rico Ilustrado was a weekly magazine in Puerto Rico. Its first issue was published 6 March 1910 in San Juan, Puerto Rico, with Juan M. Saavedra as administrator. The final issue of Puerto Rico Ilustrado as an independent publication was número 2227, published 27 December 1952.

La Fortaleza and San Juan National Historic Site in Puerto Rico is a UNESCO World Heritage Site located in Puerto Rico, an unincorporated territory of the United States in the Caribbean. The world heritage site consists of several historic defensive structures built by the Spanish Empire between the 16th and 20th centuries to defend the strategically located colonial city of San Juan and its bay from foreign attacks. These fortifications are among the oldest European-built defensive systems and largest of its kind in the Western Hemisphere. In addition to its historic importance the site is notable for its architectural significance as one of the most prominent military adaptations of Renaissance and Baroque architecture in the Americas.

The Edificio Aboy is a private three-level residence located in San Juan, on the island of Puerto Rico. It is located in Miramar, an area of Santurce, which is a barrio of San Juan.

The Old Piedras River Aqueduct, also known as the San Juan Waterworks, is an aqueduct in the barrio (district) of El Cinco of San Juan, Puerto Rico. It is by the Piedras River, next to the University of Puerto Rico Botanical Garden. This aqueduct dates to the mid 19th century and it was important for the urban development of Río Piedras.

The Advanced Defense Line is a historic district consisting of four structures that formed part of the eastern defensive system of the Islet of San Juan in San Juan, Puerto Rico.
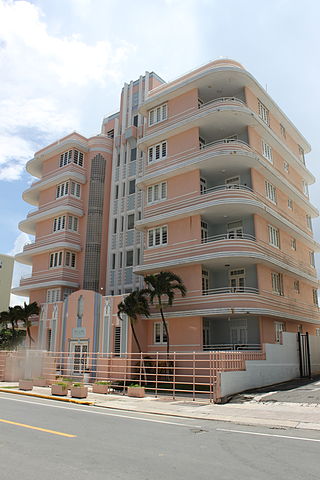
The Miami Building, also known as the Miami Apartments or the 868 Ashford Building, is a historic Art Deco building located in the Avenida Ashford of the Condado section of Santurce in the city of San Juan, Puerto Rico. The building was added to the National Register of Historic Places in 1984.
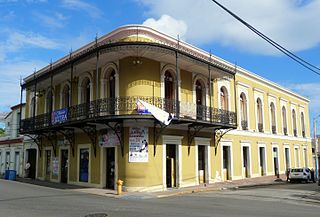
The Antonio Mattei Lluberas Residence, also known as La Casona Césari and the House of the Twelve Doors, is a historic late 19th-century manor house located in Yauco Pueblo, the administrative and historic center of the municipality of Yauco, Puerto Rico. The house was designed by architect Antonio Mattei Lluberas and built in 1893 by Angelo Cesari Poggi of the Césari Antongiorgi family, a Corsican-Puerto Rican family who was important in the development of the sugarcane industry of Yauco and southwestern Puerto Rico.

The United States Custom House, also known as the San Juan Custom House, is a historic custom house located at the marina of Old San Juan in the city of San Juan, Puerto Rico. The custom house is located at the site of the former main port of the city of San Juan, north of the former Spanish Arsenal of San Juan, and next to the Las Dársenas and Immigrants' Square and the Jose V. Toledo Federal Building and United States Courthouse. The large two-storey custom house is considered by the NRHP to be a superb example of Spanish Colonial Revival architecture in Puerto Rico and the Caribbean. It is most notable for its size, its elaborate terracotta-ornamented central tower and its pink-colored exterior.
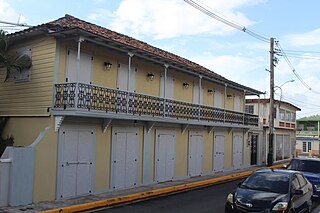
The Machín–Ramos Residence is a historic late 19th-century house located in San Lorenzo Pueblo, the administrative and historic center of the municipality of San Lorenzo, Puerto Rico. The building is the best example of 19th-century Spanish Creole vernacular architecture in San Lorenzo and a good example of this style of architecture in Puerto Rico, with well-preserved examples of this type of building becoming rarer throughout the island in the 20th century.
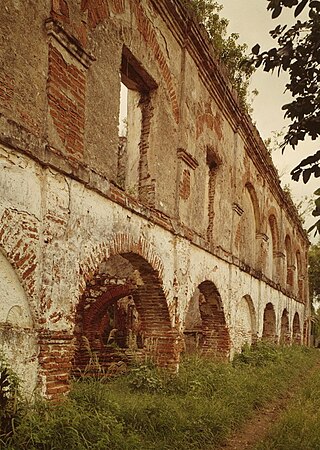
Hacienda Santa Elena is a 500-acre historic sugarcane plantation located in the west bank of La Plata River in the Media Luna area of the municipality of Toa Baja, Puerto Rico. Santa Elena is recognized as a historic monument by the Institute of Puerto Rican Culture (ICP) since 1983, and it was added to the United States National Register of Historic Places in 1992 as it is the only existing 18th-century industrial complex not only in Puerto Rico but also the Caribbean, in addition to being the oldest existing sugar mill of its kind in the Western Hemisphere.

Figueroa Apartments, better known today as the Pinto-Lugo & Rivera Building, is a historic Art Deco-style building located in the Isla Grande district of Santurce in the city of San Juan, Puerto Rico. The apartments were built in 1935 based on an Art Deco design by architect Armando Morales Cano with elements Spanish Revival style. It was built at a time when the Miramar district of Santurce was rapidly expanding, specially along the Fernández Juncos and Ponce de León avenues. The building today is no longer residential, and it hosts private office spaces. It was added to the National Register of Historic Places in 2000.

Edificio del Valle is a historic mixed-use building located at 1118 Ponce de León Avenue of Santurce in San Juan, Puerto Rico. It was built in 1941 by the Santurce Development Company and designed by famed Puerto Rican architect Rafael Carmoega, who also designed famous buildings such as the Capitol of Puerto Rico and the University of Puerto Rico clock tower among others. It is a five-story reinforced concrete structure with commercial and retail spaces on its ground level and 16 apartments in the rest. Edificio del Valle has a distinctive Spanish/Mission Revival-style, evident in many of Carmoega's works, with eclectic elements that reference both the local vernacular, Neoclassical and the Modernist styles of the period.

Edificio Patio Español, also known as La Filarmónica Building, is a mixed-use building located in the Old San Juan historic district of the city of San Juan, Puerto Rico. It was designed in a Spanish Mission Revival-style by civil engineer Eduardo Fossas López and built in 1937 with the purpose of refilling an emptied lot of the old city with a structure that resembled and referenced the Spanish Colonial architecture around it. This emptied lot was formerly the site of a meeting house for a group called Sociedad La Filarmónica, a scholarly club that was founded by Manuel de Elzaburú and Alejandro Tapia y Rivera with the intention of promoting cultural activities in the city of San Juan. The Patio Español building was added to the National Register of Historic Places in 2005.

Edificio Empresas Ferré, today known as the Centros Sor Isolina Ferré Building, is a historic mid 20th-century International-style building located in the Ponce Playa area in the city of Ponce, Puerto Rico. It was designed by architect Robert M. Little as both workshop facilities and the administrative offices of Ferré Enterprises, founded by Luis A. Ferré and the parent company of enterprises such as Ponce Cement and Puerto Rico Iron Works that boomed during the rapid industrialization period of Operation Bootstrap in the aftermath of World War II.

The Municipal Building of Ponce Playa is a historic building and former civic center and municipal offices of the Playa barrio of the city of Ponce, Puerto Rico. The municipal building was intended to serve the Ponce Playa settlement which had significantly grown thanks to the economic and industrial activities of the Port of Ponce. It was designed by engineer Manuel V. Domenech and municipal chief engineer Victor A. Auffant in a Renaissance-inspired Spanish Revival style and built in 1904. It hosted municipal offices in addition to a police station, jailhouse and fire station. It also provided social services to the local community such as first aid and civic offices. Although the building is no longer in official municipal use it was added to the National Register of Historic Places in 2013 due to its architectural and local historic significance.
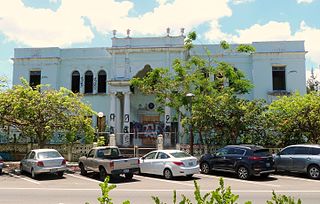
Templo del Maestro is a historic Beaux Arts building from 1937 that originally served as the seat of the Puerto Rico Teachers Association. The building faces the Luis Muñoz Rivera Park and Supreme Court Building across Juan Ponce de León Avenue in the Puerta de Tierra historic district, a sequence of historically and culturally significant buildings and monuments that includes the Puerto Rico National Library, the Athenaeum and El Capitolio.

























