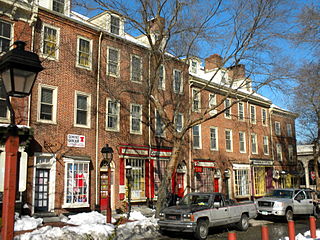
Society Hill is a historic neighborhood in Center City Philadelphia, Pennsylvania with a population of 6,215 as of the 2010 United States Census. Settled in the early 1680s, Society Hill is one of the oldest residential neighborhoods in Philadelphia. After urban decay developed between the late 19th and early 20th centuries, an urban renewal program began in the 1950s, restoring the area and its many historic buildings. Society Hill has since become one of the most expensive neighborhoods with the highest average income and second highest real estate values in Philadelphia. Society Hill's historic colonial architecture, along with planning and restoration efforts, led the American Planning Association to designate it, in 2008, as one of the great American neighborhoods and a good example of sustainable urban living.
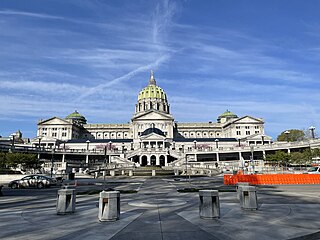
The Pennsylvania State Capitol is the seat of government for the U.S. state of Pennsylvania located in downtown Harrisburg which was designed by architect Joseph Miller Huston in 1902 and completed in 1906 in a Beaux-Arts style with decorative Renaissance themes throughout. The capitol houses the legislative chambers for the Pennsylvania General Assembly, made up of the House of Representatives and the Senate, and the Harrisburg chambers for the Supreme and Superior Courts of Pennsylvania, as well as the offices of the Governor and the Lieutenant Governor. It is also the main building of the Pennsylvania State Capitol Complex.

Third Ward is an area of Houston, Texas, United States, that evolved from one of the six historic wards of the same name. It is located in the southeast Houston management district.

The Columbia Museum of Art is an art museum in the American city of Columbia, South Carolina.

Isaac Gale Perry (1822–1904), was a prolific New York State architect and builder. His works include New York State Inebriate Asylum, Monday Afternoon Club, Phelps Mansion and the First National Bank of Oxford.

The Fifth Ward Wardroom is a historic meeting hall at 47 Mulberry Street in Pawtucket, Rhode Island. It is a single-story red brick building, with a low-pitch hipped roof. Basically rectangular, an enclosed entry pavilion projects from the main block. The building was designed by William R. Walker & Son and built in 1886. Originally used as a polling place and meeting hall, it was later used as a school and by veterans organizations before being converted into a single family residence during its National Register of Historic Places nomination. It was listed on the historic register in 1983.
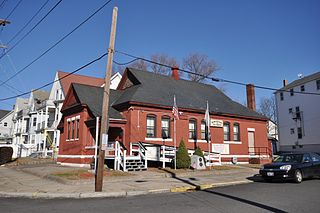
The First Ward Wardroom is a historic meeting hall at 171 Fountain Street in Pawtucket, Rhode Island. It is a single-story red brick building, with a low-pitch gable-over-hipped roof. Basically rectangular, an enclosed entry pavilion projects from the main block. The building, designed by William R. Walker & Son and built in 1886, is one of only three ward halls to survive in the state. Since about 1920 it has been the Major Walter G. Gatchell Post No. 306 of the Veterans of Foreign Wars. The building was listed on the National Register of Historic Places in 1983.

Frascati is an early 19th-century Federal-style plantation house near Somerset in Orange County, Virginia. Frascati was the residence of Philip P. Barbour, Associate Justice of the Supreme Court of the United States and statesman.

Hose Station No. 4 is located in the Village of East Davenport in Davenport, Iowa, United States. It is a contributing property of the Davenport Village Historic District that has been listed on the National Register of Historic Places since 1980. The fire station was individually listed on the Davenport Register of Historic Properties in 1993. It is one of two old fire stations on the east side of the city that are still in existence. The other one is Hose Station No. 3. The building sits adjacent to Lindsay Park and now houses the International Fire Museum.

The Dux de Lux, originally called Llanmaes, was a popular beer garden and restaurant in Christchurch, New Zealand, that was part of the Arts Centre.

Montpelier is an inner suburban area of Brighton, part of the English city and seaside resort of Brighton and Hove. Developed together with the adjacent Clifton Hill area in the mid-19th century, it forms a high-class, architecturally cohesive residential district with "an exceptionally complete character". Stucco-clad terraced housing and villas predominate, but two of the city's most significant Victorian churches and a landmark hospital building are also in the area, which lies immediately northwest of Brighton city centre and spreads as far as the ancient parish boundary with Hove.

Goodwyns is a housing estate in Dorking, a market town in Surrey, England. It is on the return slope of one of two hillsides of the town and adjoins North Holmwood, a green-buffered village. The town centre is about 1.7 miles (2.7 km) away.
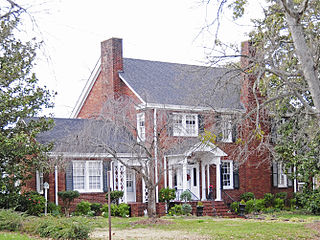
The Robert G. Turner House is located in Greer, South Carolina. The Colonial Revival style brick veneered house was designed by the prominent Greenville, South Carolina-based architect William Riddle Ward for Robert Gibbs Turner and Turner's wife, Mary. Ward also designed the one-story brick veneered garage to match the house.

Williamsburg Inn is a historic large resort hotel located at Williamsburg, Virginia. It was built in three phases between 1937 and 1972. The original section was designed by Perry Dean Rogers Architects and is dominated by a two-story portico which stands atop a ground floor arcade. It is a three-story, seven-bay, Colonial Revival style brick structure. It has two-story flanking wings in an "H"-shape. The East Wing addition, also by Perry Dean Rogers Architects, consists of multiple wings of guest rooms set at right angles to one another. A third phase embracing the Regency Dining Room and its adjoining courtyard, was completed in 1972. The Williamsburg Inn is one of the nation's finest resort hotels, internationally acclaimed for its accommodations, service and cuisine. It represented John D. Rockefeller, Jr.'s commitment to bring the message of Williamsburg to a larger audience of influential Americans.

The Ivory Perry Homestead is a historic house at the corner of Valley and Dooe roads in Dublin, New Hampshire. Built about 1767 and enlarged about 1820, it retains many original features from its period of construction. It was built by Ivory Perry, one of Dublin's first white settlers. The house was listed on the National Register of Historic Places in 1983.

Irene Byron Tuberculosis Sanatorium-Physician Residences, also known as the Kidder and Draper-Sherwood Houses, were two historic homes located in Perry Township, Allen County, Indiana. They were designed by architect Charles R. Weatherhogg and built in 1934-1935 as housing for the medical director and head staff physician. Weatherhogg had earlier designed the sanatarium complex. The Kidder house was a two-story, Tudor Revival style frame dwelling with brick and stone cladding. The Draper-Sherwood House was a two-story, Colonial Revival style frame dwelling with one-story side wings. Surrounding the houses was a contributing formal landscape design.

The T.B. Perry House is a historical residence located in Albia, Iowa, United States. Theodore Perry was a local attorney and businessman who served two terms in the Iowa Senate. He is also responsible for a couple of buildings in the Albia Square and Central Commercial Historic District. This house is a High Victorian eclectic style structure. It is one of four large brick houses in Albia known as the Four Sisters. They all feature a running brick bond on their exterior walls. It is an unusual architectural feature for southern Iowa in the period they were built, and it also suggests they have the same architect and/or brick mason. The Elbert-Bates House is another house in this group. The Perry house was designed by Charles A. Dunham from the prominent Burlington, Iowa architectural firm of Dunham & Jordan. It is noteworthy for its elaborate roofing system. It features five dormer windows, two hip-and-deck roofs, three gable roofs, and two hipped roofs. The steeply pitched roof also has finials, pendants, and brackets with a modified frieze under the eaves. Other elements of the richly ornamented exterior include barge boards on the second story and entry gables, and a front porch with Gothic tracery millwork. The house was listed on the National Register of Historic Places in 1983.

The Fry-Barry House is a one-story, brick and frame house located at 314 W. Austin in Marshall, Texas. Built in 1860 the house is one of the oldest homes in Marshall. It was designed by W.R.D. Ward, a planter and merchant who also designed Magnolia Hall. Major Edwin James Fry, a businessman and banker, purchased the house in 1872. When Fry died in 1927, his daughter, Pamela and her husband, Walter L. Barry inherited the house. Mary Louise Barry inherited the house in 1961.
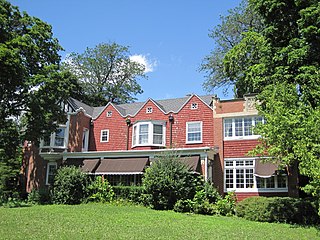
The George R. Thorne House is a historic house at 7 Cottage Row in Midlothian, Illinois. The house was built in 1899 as a summer home for George R. Thorne, who co-founded Montgomery Ward and founded the adjacent Midlothian Country Club. Howard Van Doren Shaw, a Chicago architect known for designing large homes for wealthy and prominent people, designed the house. The house's exterior blends the Tudor Revival and Shingle styles, while its interior is inspired by the Arts and Crafts Movement. Its design features three shingled gables above the long front porch, a brick parapet in front of a half-timbered gable at the southwest corner, and a shingled block with brick piers and limestone detailing at the southeast corner. Architect N. Max Dunning renovated the house in 1914 to convert it to a year-round residence.























