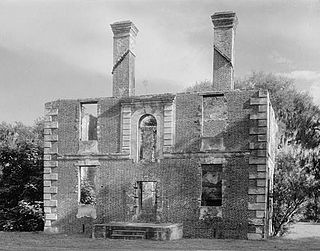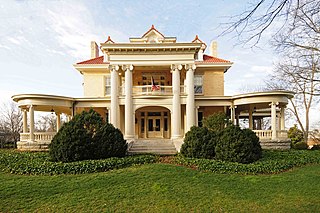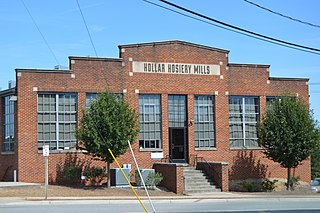
Fountain Inn is a city in Greenville and Laurens counties in the U.S. state of South Carolina. The population was 10,416 at the 2020 census, up from 7,799 in 2010. It is part of the Greenville-Mauldin-Easley Metropolitan Statistical Area.

Wofford College is a private liberal arts college in Spartanburg, South Carolina, United States. Founded in 1854, it is one of the few four-year institutions in the southeastern United States founded before the American Civil War that still operates on its original campus. The 175-acre (71 ha) campus is a national arboretum.

The Columbia Museum of Art is an art museum in the American city of Columbia, South Carolina.
Hunziker House refers to several historic houses in the United States; including Julius Hunziker House, Marge Hunziker House and O. F. Hunziker House. Hunziker House also refers to the "Casa Hunziker" found in Switzerland.

College Hill is a neighborhood in the west central section of the United States city of Greensboro, North Carolina. College Hill was Greensboro's first neighborhood.

The William Blacklock House is a historic house at 18 Bull Street in Charleston, South Carolina. A National Historic Landmark, this brick house, built in 1800 for a wealthy merchant, is one of the nation's finest examples of Adamesque architecture. It is now owned by the College of Charleston, housing its Office of the foundation.

The Fireproof Building, also known as the County Records Building, is located at 100 Meeting Street, at the northwest corner of Washington Square, in Charleston, South Carolina. Completed in 1827, it was the most fire-resistant building in America at the time, and is believed to be the oldest fire-resistant building in America today.

The Paul Hamilton House, commonly referred to as the Brick House Ruins, is the ruin of a 1725 plantation house on Edisto Island, South Carolina, that burned in 1929. It was designated a National Historic Landmark in 1970 for the unusual architecture of the surviving walls, which is partly based on French Huguenot architecture of the period.

The James W. Hamer House is a historic home located near Little Rock, Dillon County, South Carolina. It was built in 1910–1911, and is a large two-story, three-bay, brick-veneered Neo-Classical Revival style residence. It has four symmetrically placed exterior end brick chimneys. The front facade features an Ionic order pedimented portico supported by two sets of paired brick columns. Also located on the property are several agricultural outbuildings and a mature pecan orchard that was likely planted by about 1920. It was the home of James Willis Hamer, farmer, state representative, and state senator of Dillon County during its first half-century.

The R. Perry Turner House is located in Greer, South Carolina. The Classical Revival style house was built in 1937 for prominent local businessman Richard Perry Turner. The house was designed by Greenville-based architect William Riddle Ward, commissioned after Turner saw the house designed by Ward for his younger brother, Robert Gibbs Turner.

James C. Self House is a historic home in Greenwood, South Carolina, designed by local architect Thomas White Cothran (1874-1923) for textile magnate and philanthropist James Cuthbert Self (1876-1955) and built in 1917–1918. The house is a two-story, brick veneer Neoclassical style dwelling with a green Spanish tile hipped roof. It sits on a brick foundation faced with rock and an Ionic order portico that projects from the three central bays. The property includes a smokehouse/wellhouse and garage.

Gray Court-Owings School is a historic school building located at Gray Court, Laurens County, South Carolina. The building consists of a two-story central brick building constructed in 1914, with a flanking one-story brick-veneered high school building and a one-story brick-veneered auditorium, both built in 1928. The flanking buildings are designed in the Colonial Revival style with Tuscan order porticos. A two-story Tuscan order portico was added to the entrance of the 1914 building in 1928. A contributing one-story frame potato house was built in the 1930s to help local farmers preserve their crops.

Hotel Eutaw, also known as the East Russell Street Inn, is a historic hotel located at Orangeburg, Orangeburg County, South Carolina. It was designed by architect G. Lloyd Preacher and built in 1926–1927. It is a seven-story, steel-frame with brick veneer, skyscraper with an L-shaped plan. The front façade features a projecting one-story, six-bay, cast stone entrance block.

Walter Scott Montgomery House is a historic home located at Spartanburg, Spartanburg County, South Carolina. It was designed by architect George Franklin Barber and built in 1909. It is a 2+1⁄2-story, frame, yellow brick-veneer residence in the Colonial Revival style. building is of frame construction with a yellow brick veneer and a red tile roof. It features a distinctive portico and leaded glass windows. Also on the property is a one-story, reinforced concrete auto garage.

Union Community Hospital is a historic hospital building for African-American patients during segregation located at Union, Union County, South Carolina. The front section was built about 1915 as a frame residence, and is a two-story building on which a brick veneer was placed in the 1930s, with Neo-Classical style design elements. The brick rear section was added in 1949. The Union Community Hospital was founded in December 1932, and provided services to the African-American community of Union County for 43 years.

Hollar Hosiery Mills-Knit Sox Knitting Mills is a historic knitting mill located at Hickory, Catawba County, North Carolina. It consists of two mill brick manufacturing buildings and a boiler house that were connected by a hyphen in the mid-1960s. The first mill building was built about 1930, and is a one- to two-story, 16 bay, brick veneer structure. The boiler house was also built about 1930, and is a small, brick building, with its flat roof and terra cotta coping. The hosiery yarn mill was built about 1940, and is two-story, six bay by 10 bay, brick-veneered building. Both mill buildings feature banks of steel-sash factory windows. The knitting mill operated until 1968.

William H. Long House is a historic home located at Greenville, Pitt County, North Carolina. It was built in 1917–1918, and is a two-story, brick veneer dwelling with Classical Revival style design elements. It a hipped roof intersected by gable roofed wings on the back and sides. It features a monumental pedimented portico and porte cochere supported by paired Tuscan order columns. It was built by William Henry Long (1866–1920), who served as mayor of Greenville from 1901 to 1903. It was renovated about 1980 to house law offices.

Iowa Beta Chapter of Sigma Phi Epsilon is a historic building in Ames, Iowa, United States. It was listed on the National Register of Historic Places in 2014.

Voelcker & Dixon was an architectural firm based in Wichita Falls, Texas which designed numerous county courthouses in Texas and some works elsewhere. At least two of their works, the Jack County Courthouse in Jacksboro, Texas and the Chicot County Courthouse in Lake Village, Arkansas, are listed on the National Register of Historic Places.




















