
A tower block, high-rise, apartment tower, residential tower, apartment block, block of flats, or office tower is a tall building, as opposed to a low-rise building and is defined differently in terms of height depending on the jurisdiction. It is used as a residential, office building, or other functions including hotel, retail, or with multiple purposes combined. Residential high-rise buildings are also known in some varieties of English, such as British English, as tower blocks and may be referred to as MDUs, standing for multi-dwelling units. A very tall high-rise building is referred to as a skyscraper.

The Dakota, also known as the Dakota Apartments, is a cooperative apartment building at 1 West 72nd Street on the Upper West Side of Manhattan in New York City, United States. The Dakota was constructed between 1880 and 1884 in the German Renaissance style and was designed by Henry Janeway Hardenbergh for businessman Edward Cabot Clark. The building was one of the first large developments on the Upper West Side and is the oldest remaining luxury apartment building in New York City. The building is a National Historic Landmark and has been designated a city landmark by the New York City Landmarks Preservation Commission. The building is also a contributing property to the Central Park West Historic District.

An apartment, flat, or unit is a self-contained housing unit that occupies part of a building, generally on a single storey. There are many names for these overall buildings. The housing tenure of apartments also varies considerably, from large-scale public housing, to owner occupancy within what is legally a condominium, to tenants renting from a private landlord.

A townhouse, townhome, town house, or town home, is a type of terraced housing. A modern townhouse is often one with a small footprint on multiple floors. In a different British usage, the term originally referred to any type of city residence of someone whose main or largest residence was a country house.

A terrace, terraced house (UK), or townhouse (US) is a type of medium-density housing which first started in 16th century Europe with a row of joined houses sharing side walls. In the United States and Canada these are sometimes known as row houses or row homes.
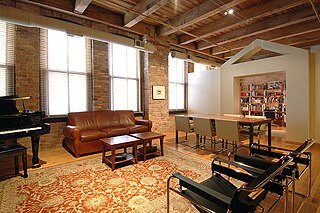
A loft is a building's upper storey or elevated area in a room directly under the roof, or just an attic: a storage space under the roof usually accessed by a ladder. A loft apartment refers to large adaptable open space, often converted for residential use from some other use, often light industrial. Adding to the confusion, some converted lofts themselves include upper open loft areas.

Brownstone is a brown Triassic–Jurassic sandstone that was historically a popular building material. The term is also used in the United States and Canada to refer to a townhouse clad in this or any other aesthetically similar material.
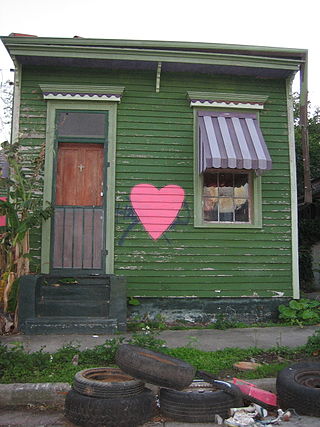
A shotgun house is a narrow rectangular domestic residence, usually no more than about 12 feet (3.5 m) wide, with rooms arranged one behind the other and doors at each end of the house. It was the most popular style of house in the Southern United States from the end of the American Civil War (1861–65) through the 1920s. Alternative names include shotgun shack, shotgun hut, shotgun cottage, and in the case of a multihome dwelling, shotgun apartment; the design is similar to that of railroad apartments.

Multifamily residential, also known as multidwelling unit (MDU)) is a classification of housing where multiple separate housing units for residential inhabitants are contained within one building or several buildings within one complex. Units can be next to each other (side-by-side units), or stacked on top of each other (top and bottom units). Common forms include apartment building and condominium, where typically the units are owned individually rather than leased from a single building owner. Many intentional communities incorporate multifamily residences, such as in cohousing projects.

The Wilbraham is an apartment building at 282–284 Fifth Avenue and 1 West 30th Street in the Midtown South neighborhood of Manhattan in New York City. The nine-story structure was designed by David and John Jardine in the Romanesque Revival style, with elements of the Renaissance Revival style, and occupies the northwestern corner of 30th Street and Fifth Avenue. It was built between 1888 and 1890 as a bachelor apartment hotel. The New York City Landmarks Preservation Commission has designated the Wilbraham as an official city landmark, and the building is listed on the National Register of Historic Places.
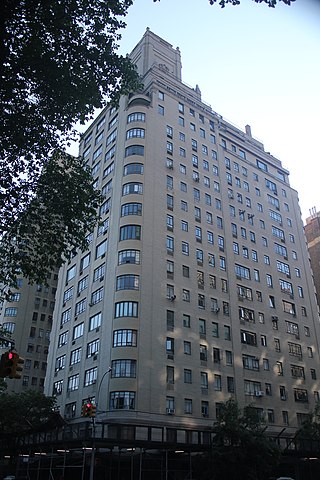
The Normandy is a cooperative apartment building at 140 Riverside Drive, between 86th and 87th Streets, adjacent to Riverside Park on the Upper West Side of Manhattan in New York City. Designed by architect Emery Roth in a mixture of the Art Moderne and Renaissance Revival styles, it was constructed from 1938 to 1939. The building was developed by a syndicate composed of Henry Kaufman, Emery Roth, Samson Rosenblatt, and Herman Wacht. The Normandy is 20 stories tall, with small twin towers rising above the 18th story. The building is a New York City designated landmark.

The Dorilton is a luxury residential housing cooperative at 171 West 71st Street, at the northeast corner with Broadway, on the Upper West Side of Manhattan in New York City. The 12-story building, designed by local firm Janes & Leo in the Beaux-Arts style, was built between 1900 and 1902 for real estate developer Hamilton M. Weed. The Dorilton is a New York City designated landmark and is listed on the National Register of Historic Places.

The Osborne, also known as the Osborne Apartments or 205 West 57th Street, is an apartment building at Seventh Avenue and 57th Street in Midtown Manhattan in New York City. The original portion of the Osborne was designed by James Edward Ware and constructed from 1883 to 1885. An annex to the west, designed by Alfred S. G. Taylor and Julian Clarence Levi, was constructed in 1906. The Osborne is one of the oldest extant luxury apartment buildings in New York City.
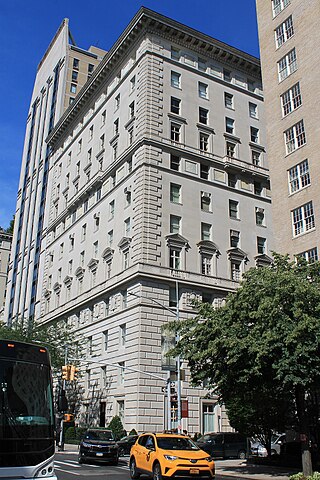
998 Fifth Avenue is a luxury housing cooperative located on Fifth Avenue at the North East corner of East 81st Street in Upper East Side in Manhattan, New York City.

23 Beekman Place, also the Paul Rudolph Apartment & Penthouse, is an apartment building between 50th and 51st streets in the Turtle Bay neighborhood of Manhattan in New York City. Built c. 1869 as a five-story brownstone residence, it was substantially redesigned in the late 20th century by Paul Rudolph, an American architect and one-time dean of Yale University. It is one of the few known projects Rudolph designed in the city.

The Ritz Tower is a luxury residential building at 465 Park Avenue on the corner of East 57th Street in the Midtown Manhattan neighborhood of New York City. It was built from 1925 to 1926 as an apartment hotel and was designed by Emery Roth and Thomas Hastings for journalist Arthur Brisbane, who was the developer. The Ritz Tower is about 541 feet (165 m) with 41 stories, making it the tallest residential building in New York City upon its completion. Because it was initially classified as an apartment hotel, the building was constructed to a greater height than was usually permitted.

240 Central Park South is a residential building in Midtown Manhattan in New York City. Designed by Albert Mayer and Julian Whittlesey, it was built between 1939 and 1940 by the J.H. Taylor Construction Company, an enterprise of the Mayer family. 240 Central Park South is designed in a combination of the Art Deco, Moderne, and Modern Classical styles, with over 300 apartments.
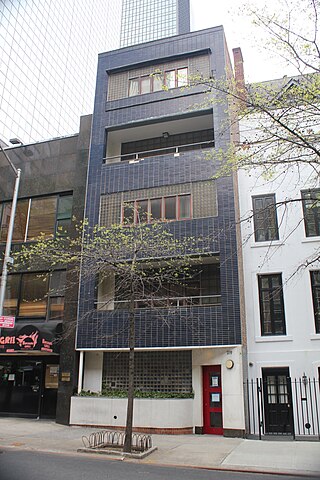
219 East 49th Street, also known as the Morris B. Sanders Studio & Apartment, is a building in the East Midtown and Turtle Bay neighborhoods of Manhattan in New York City, along the northern sidewalk of 49th Street between Second Avenue and Third Avenue. The house, designed by Arkansas architect Morris B. Sanders Jr. and constructed in 1935, replaced a 19th-century brownstone townhouse. It contained Sanders's studio, as well as a residence for him and his wife Barbara Castleton Davis.

The Rockefeller Apartments is a residential building at 17 West 54th Street and 24 West 55th Street in the Midtown Manhattan neighborhood of New York City. Designed by Wallace Harrison and J. André Fouilhoux in the International Style, the Rockefeller Apartments was constructed between 1935 and 1936. The complex was originally designed with 138 apartments.

Spokane and its neighborhoods contain a patchwork of architectural styles that give them a distinct identity and illustrate the changes throughout the city's history. Spokane has a rich architectural history for a western city of its size and much of it is a product of its circumstances at the turn of the 20th century when as a rapidly growing city, the Great Fire of 1889 destroyed 32 blocks of the city center which was quickly rebuilt in a more grand fashion by a community flush with money coming from regional mining districts. Many of the architects that found work in the city and building on the blank slate of the downtown commercial district became highly esteemed architects such as Kirtland Cutter, who has been credited with giving the city a distinctive character. In particular, the city has a high concentration of Romanesque Revival style institutional and commercial buildings and American Craftsman bungalow residences. The architecture of Spokane gained national recognition in industry publications in the early 20th century.




















