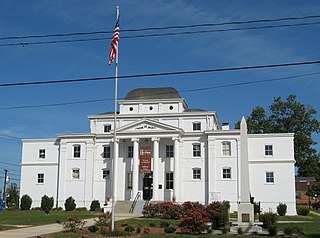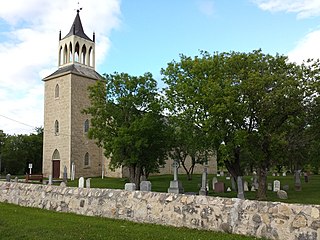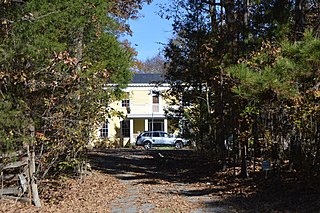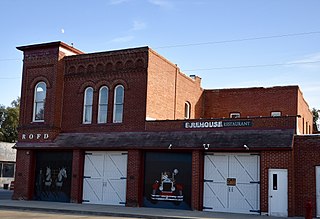
Marion is a city in McDowell County, North Carolina, United States. It is the county seat of McDowell County. Founded in 1844, the city was named in honor of Brigadier General Francis Marion, the American Revolutionary War Hero whose talent in guerrilla warfare earned him the name "Swamp Fox". Marion's Main Street Historic District is listed on the National Register of Historic Places. The population was 7,838 at the 2010 Census.

Wilkesboro is a town in and the county seat of Wilkes County, North Carolina. The population was 3,413 at the 2010 census. The town is located along the south bank of the Yadkin River, directly opposite the town of North Wilkesboro. Wilkesboro is a Small Town Main Street community and has recently revitalized its historic downtown to include the Carolina West Wireless Community Commons, Wilkes Communications Pavilion, Heritage Square and Splash Pad. Cub Creek Park is adjacent to the downtown and contains many amenities to include baseball, walking trails, mountain biking trails, trout fishing, dog park, basketball, tennis, and pickleball courts, picnic shelters, etc. Wilkesboro is also the home of the annual MerleFest and Carolina in the Fall festivals.

Daufuskie Island, located between Hilton Head Island and Savannah, is the southernmost inhabited sea island in South Carolina. It is 5 miles (8 km) long by almost 2.5 miles (4.0 km) wide – approximate surface area of 8 square miles (21 km2). With over 3 miles (5 km) of beachfront, Daufuskie is surrounded by the waters of Calibogue Sound, the Intracoastal Waterway and the Atlantic Ocean.

Oak Ridge Military Academy (ORMA) is a college-preparatory military school in northwestern Guilford County, North Carolina. The academy is located within the town limits of Oak Ridge, North Carolina, which is named after the school. It is seven miles north of the Piedmont Triad International Airport and Interstate 40, and is approximately eight miles northwest of Greensboro, North Carolina's third-largest city. The current Chairman of the Committee on Trustees,William Northrop, has been accused of fraud for his claims about his service in Vietnam.

Old Salem is a historic district of Winston-Salem, North Carolina that was originally settled by the Moravian community in 1766 . This small city features a living history museum that interprets the restored Moravian community. The non-profit organization began its work in 1950, although some private residents had restored buildings earlier. As the Old Salem Historic District, it was declared a National Historic Landmark (NHL) in 1966. and expanded in 2016. The district showcases the culture of the Moravian settlement in North Carolina during the 18th and 19th centuries, communal buildings, churches, houses, and shops.

St. Andrews is a rural municipality in Manitoba, Canada. It lies west Red River; its southern border is approximately 8 kilometres (5.0 mi) north of Winnipeg. The communities of Clandeboye, Petersfield, and Lockport are located in St. Andrews. The city of Selkirk, the town of Winnipeg Beach, and the village of Dunnottar are located adjacent to the municipality but are separate urban municipalities. St. Andrews is part of Manitoba census division 13.

The Walter H. Gale House, located in the Chicago suburb of Oak Park, Illinois, was designed by Frank Lloyd Wright and constructed in 1893. The house was commissioned by Walter H. Gale of a prominent Oak Park family and is the first home Wright designed after leaving the firm of Adler & Sullivan. The Gale House was listed on the U.S. National Register of Historic Places on August 17, 1973.

The Peter A. Beachy House is a home in the Chicago suburb of Oak Park, Illinois that was entirely remodeled by architect Frank Lloyd Wright in 1906. The house that stands today is almost entirely different from the site's original home, a Gothic cottage. The home is listed as a contributing property to the Frank Lloyd Wright-Prairie School of Architecture Historic District, which was listed on the U.S. National Register of Historic Places.

The George W. Smith House is a home in the Chicago suburb of Oak Park, Illinois, United States designed by American architect Frank Lloyd Wright in 1895. It was constructed in 1898 and occupied by a Marshall Field & Company salesman. The design elements were employed a decade later when Wright designed the Unity Temple in Oak Park. The house is listed as a contributing property to the Ridgeland-Oak Park Historic District which joined the National Register of Historic Places in December 1983.

Beaufort Historic District is a historic district in Beaufort, South Carolina. It was listed on the National Register of Historic Places in 1969, and was declared a National Historic Landmark in 1973.

The Samuel L. Smith House is located at 5035 Woodward Avenue in Midtown Detroit, Michigan. It was also known as the Schools Annex. It was listed on the National Register of Historic Places in 1986.

Designed by Frank Lloyd Wright in 1953 and completed in 1954, the John and Syd Dobkins House is one of three Wright-designed Usonian houses in Canton, Ohio. Located farther east than the Nathan Rubin Residence and the Ellis A. Feiman House, it is set back from the road. It's a modest sized home with two bedrooms, and one and a half baths. Its distinctive geometric design module is based upon an equilateral triangle. The mortar in the deep red bricks was deeply raked to emphasize the horizontal.

Historic Oak View, also known as the Williams-Wyatt-Poole Farm, is a 19th-century historic farmstead and national historic district located east of downtown Raleigh, North Carolina, United States. Founded as a forced-labor farm worked by black people enslaved by the land's white owners, Oak View features an early 19th-century kitchen, 1855 farmhouse, livestock barn, cotton gin barn, and tenant house dating to the early 20th century. The Farm History Center located on site provides information to visitors regarding the history of the Oak View and the general history of farming in North Carolina. Aside from the historic buildings, the site also features an orchard, a honey bee hive, a small cotton field, and the largest pecan grove in Wake County.

White Oak Historic District is a national historic district located near Winnsboro, Fairfield County, South Carolina. The district encompasses 12 contributing buildings in the rural community of White Oak. The buildings in the district were built between about 1876 and about 1925, and includes three large frame residences, a frame church with steeple, two frame store buildings, a cotton warehouse, and two vacant, wooded lots, some of which reflect Victorian stylistic influences. Notable buildings include the T. G. Patrick Store, McDowell's Store, White Oak Cotton Warehouse, Matthew Patrick House, T. G. Patrick House and outbuildings, and White Oak A.R.P. Church and Manse.

Luther Clegg House is a historic home located near Pittsboro, Chatham County, North Carolina. It was built about 1850, and is a two-story, five bay Greek Revival style single-pile frame dwelling. It has a low hipped roof and flanking exterior end chimneys.

The Andrews-Duncan House is a historic building located at 407 North Blount Street in Raleigh, North Carolina, United States. Built in 1874 for a prominent businessman, the Italianate style home was designed by architect George S. H. Appleget. The house was added to the National Register of Historic Places (NRHP) in 1972 and is currently owned by the state government. A large tree named after a presidential candidate once stood behind the house and is commemorated with a historical marker.

The former East White Oak School also known as East White Oak Community Center, is a historic school building for African-American students located at Greensboro, Guilford County, North Carolina. It was built in 1916, and is a one-story, seven bay, Colonial Revival style frame building. It features a portico supported by four solid wood columns. One-story additions were built in the 1920s or 1930s to form a square-shaped building. The school closed in 1946, and subsequently housed a YMCA and community center.

James Buchanan Duke House, also known as Lynnewood and White Oaks, is a historic home located near Charlotte, Mecklenburg County, North Carolina. It was designed by architect Charles Christian Hook, with the original section built in 1914 and substantially enlarged in 1919. It is an "H"-shaped Colonial Revival style dwelling consisting of large 2 1/2-story blocks connected by a hyphen of the same height. It features two-story tetrastyle porticos on both the south and north gable ends. It was the home of James Buchanan Duke (1856–1925) during the last five years of his life.

Dortch House is a historic home located in Dortches, North Carolina, Nash County, North Carolina. It was built about 1803, by William Dortch, and is a Federal-style frame dwelling that consists of a two-story, three-bay, main block covered by a gable roof and a one-story rear wing. It is sheathed in weatherboard and features a one-story full-width front porch and Palladian windows. The one-story full-width front porch was added by the Griffin family sometimes before the 1910s. A one-bay portico with columns was the original porch to the house.

The Red Oak Firehouse and City Jail is a historic building located in Red Oak, Iowa, United States. The Red Oak Fire Company was formed in 1876 and a shed was built to house its equipment. The present Late Victorian style brick structure was built by the city in five stages. A two-story firehouse, which housed the hand-drawn fire carts and other firefighting equipment, was completed in January 1898. The two-story City Jail was architecturally integrated into the original structure in 1901. It was operated by the city marshal to house those who broke municipal ordinances, and to provide a bed and a meal to those who were homeless. Another two-story addition was completed in 1907. It was a stable to house the horses that pulled the new firefighting equipment, which was housed in another addition that was built at the same time on the south side of the structure.
























