
Hartsville is the largest city in Darlington County, South Carolina, United States. It was chartered on December 11, 1891. The population was 7,764 at the 2010 census. Hartsville was chosen as an All-America City in 1996 and again in 2016. Hartsville has also been a National Arbor Day Foundation Tree City since 1986.
Kalmia Gardens is a mature botanical garden located at 1624 West Carolina Avenue, Hartsville, South Carolina. Part of Coker College, it is open daily without admission.

Major James Lide Coker was a businessman, merchant, industrialist, Christian philanthropist, and Civil War veteran, and the founder of Sonoco Products Company and Coker College. He was called "The Major" after his service in the Confederate Army.
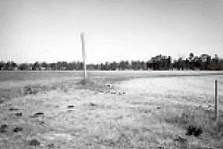
Coker Experimental Farms, also known as Coker Pedigreed Seed Company, is a National Historic Landmark agricultural site at 1257 South Fourth Street in Hartsville, South Carolina, USA. Now a museum property, the property was where David R. Coker performed critical breeding experiments to improve strains of cotton and other crops grown throughout the American South. Coker was a major force in the development of agricultural extension services in the South in the early decades of the 20th century. What remains of his farm was declared a National Historic Landmark in 1964.
James L. Coker III House is a historic home located at Hartsville, Darlington County, South Carolina. It was built in 1931, and is a two-story, three bay, brick Colonial Revival style residence. It has two-story, lateral gable wings flanked by one-story end gable wings, and a one-story sunroom. It features an engaged portico with four slender Tuscan order columns. It was the home of James Lide Coker, III (1904-1961), prominent Hartsville manufacturer and president of Sonoco Products Company. Also on the property is a one-story, frame, double-pen "cabin".
S. Pressly Coker House is a historic home located at Hartsville, Darlington County, South Carolina. It was built in 1917, it is a blending of elements of both the Shingle Style and Colonial Revival styles, with the form and massing of the bungalow. It is a two-story, three bay, rectangular, shingle-clad residence. It features an engaged one-story portico which extends and wraps to form a porte-cochère. It was the home of S. Pressly Coker (1887-1953), prominent Hartsville agriculturalist and businessman who was a plant breeder with the Coker Pedigreed Seed Company and later founder and president of the Humphrey-Coker Seed Company and the Hygeia Dairy.
The C. K. Dunlap House is a historic house located at 1346 West Carolina Avenue in Hartsville, Darlington County, South Carolina.

J. B. Gilbert House is a historic home located at Hartsville, Darlington County, South Carolina. It was built in 1929, and is a two-story, brick Tudor Revival style residence. It has a cross gable slate roof, limestone trim, decorative ironwork, half timbering, and herringbone brickwork in the gables. It was the home of John Barton Gilbert (1891-1953), a prominent Hartsville manufacturer and businessman. Gilbert served Sonoco first as a salesman, then an accountant, and finally as corporate treasurer.

Wade Hampton Hicks House is a historic home located at Hartsville, Darlington County, South Carolina. It was built in 1901, and expanded with a second story in 1919. It is a two-story, three bay, rectangular American Craftsman inspired residence, set upon a brick foundation. It has a hipped roof with wide overhangs and exposed rafter tails and a one-story hipped roof wraparound porch. Also on the property is a small wooden carriage house/smokehouse, constructed about 1901. It was the home of Wade Hampton Hicks (1874-1945), prominent Hartsville farmer and businessman who founded W.H. Hicks and Son Feed and Seed Company.
Jacob Kelley House is a historic home located near Hartsville, Darlington County, South Carolina. The original one-story, log portion of the house predates 1830. The home was enlarged, weatherboarded, and a second story added about 1830–1840. It was later doubled with the addition of a two-story annex. It was the home of Jacob Kelley (1780-1874), prominent early settler and founder of the small agricultural community, Kelley Town. Its military significance stems from its use as headquarters for the Union troops of Gen. John E. Smith, Commander of the 3rd Division, 15th Army Corps, in March 1865. From this location the Federal troops commandeered the nearby Kelley Mills, ransacking and laying waste to the surrounding area.

A. M. McNair House is a historic home located at Hartsville, Darlington County, South Carolina. It was built in 1902, and is a two-story, three-bay, Late Victorian style frame residence on a brick foundation. It has an asymmetrical plan and a pyramidal roof with cross gables. It features a one-story, hip roof wraparound porch and a two-story gabled bay extension where the wraparound porch terminates. It was the home of A.M. McNair (1857-1929), prominent Hartsville businessman who served as co-owner of McKinnon and McNair Department Store, founder and president of the Pee Dee Furniture Company, and vice president of the Bank of Hartsville.

Paul H. Rogers House is a historic home located at Hartsville, Darlington County, South Carolina. It was built in 1927, and is a two-story, five-bay, rectangular frame Colonial Revival style residence. It has a hipped roof. The front facade features an iron balustraded balcony supported by two Tuscan order columns. The second story features a four-part Palladian window above the balcony. It was the home of Paul. H. Rogers (1883-1960), prominent Hartsville industrialist and businessman who served as president of Carolina Fiber Company and as mayor of Hartsville.
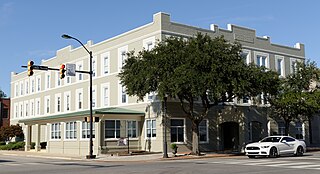
Arcade Hotel is a historic hotel located at Hartsville, Darlington County, South Carolina. It was built in 1913, and is a three-story, brick, L-plan building with a one-story rear wing. The front facade features a rusticated first floor, and an entrance portico with two paneled brick pillars.
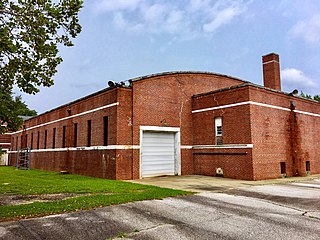
Hartsville Armory is a historic National Guard armory located at Hartsville, Darlington County, South Carolina.

Hartsville Post Office, also known as the Hartsville Memorial Library and Hartsville Museum, is a historic post office building located at Hartsville, Darlington County, South Carolina. It was built in 1930, and by the Office of the Supervising Architect, United States Department of the Treasury under James A. Wetmore. Ernest C. Steward, a Treasury department engineer, supervised on-site during the construction. It is a one-story, five bay, brick Colonial Revival style building. It has a rectangular plan and flat roof with parapet. The symmetrical façade features large arched window openings with decorative keystones. This building served as Hartsville's post office until 1963, when a new post office was built.

Hartsville Community Center-Hartsville Community Market is a historic community center and public market complex located at Hartsville, Darlington County, South Carolina. It was built in 1935-1936 utilizing federal loans from the Public Works Administration. The Hartsville Community Center is a two-story, five-bay, rectangular plan Art Deco style brick building with a flat roof, parapet, and decorative cast-stone trim.

J.L. Coker Company Building is a historic commercial building located at Hartsville, Darlington County, South Carolina. It was designed by Charles Coker Wilson and built in 1909–1910. It is a one-story, 11-bay, brick building with a brick warehouse addition. The building covers an area of approximately one acre. The façade consists of an arcade whose segmental arches enclose the display bays and entrances. It was built for the company founded by Major James Lide Coker. It is currently the home of the Hartsville YMCA.
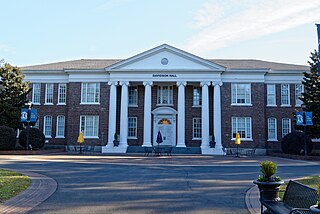
Davidson Hall, Coker University, also known as the Administration Building, is a historic educational building located on the campus of Coker University at Hartsville, Darlington County, South Carolina. It was built in 1909–1910, and is a two-story, 15-bay, rectangular brick building with Neo-Classical details. It has a hip roof and a projecting semicircular auditorium on the rear elevation. The front façade features a projecting, two-story, pedimented portico, supported by six stuccoed Ionic order columns. It was built with funds donated by the college's founder, Major James Lide Coker, and was the first building constructed for Coker University.

Memorial Hall, also known as the General Service Building, is a historic dormitory building located on the campus of Coker University at Hartsville, Darlington County, South Carolina. It was built in two phases in 1913 and 1916. Memorial Hall is a three-story, five-bay, masonry building with Neo-Classical details. The front façade features a three-bay projecting full-height portico supported by four colossal Corinthian order columns. In 1916, the General Service Building was added and consists of three distinct parts: a central projecting block and two dormitory wings. It was built with funds donated by the college's founder, Major James Lide Coker.
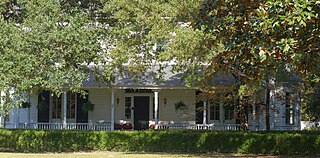
E. W. Cannon House and Store is a historic home and general store located at Hartsville, Darlington County, South Carolina. The main house was built about 1880 and incorporates a small one-story residence built about 1840 that now serves as a rear wing. It is a two-story, rectangular, frame residence with weatherboard siding. It features a one-story hip roof porch that extends across the full façade. The store was built about 1870 and is located to the rear of the house. It is a 1+1⁄2-story, rectangular, hand-hewn heavy timber-frame building that served as a post office from 1873 to 1878. Also on the property are a contributing frame garage and a frame smokehouse. The house and store were built by Elihu W. Cannon (1841-1911), prominent Hartsville farmer, postmaster, and Darlington County politician.



















