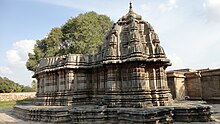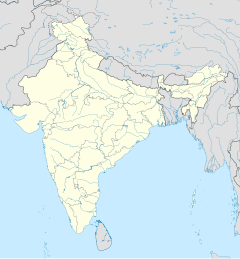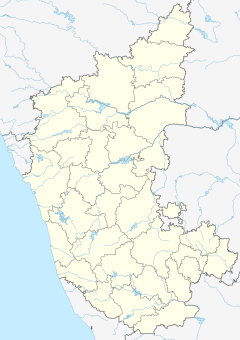
Hoysala architecture is the building style in Hindu temple architecture developed under the rule of the Hoysala Empire between the 11th and 14th centuries, in the region known today as Karnataka, a state of India. Hoysala influence was at its peak in the 13th century, when it dominated the Southern Deccan Plateau region. Large and small temples built during this era remain as examples of the Hoysala architectural style, including the Chennakesava Temple at Belur, the Hoysaleswara Temple at Halebidu, and the Kesava Temple at Somanathapura. These three temples were accorded UNESCO world heritage site status in 2023. Other examples of Hoysala craftsmanship are the temples at Belavadi, Amruthapura, Hosaholalu, Mosale, Arasikere, Basaralu, Kikkeri and Nuggehalli. Study of the Hoysala architectural style has revealed a negligible Indo-Aryan influence while the impact of Southern Indian style is more distinct.
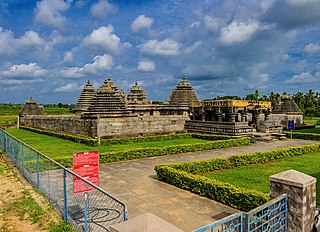
The Lakshmi Devi temple is an early 12th-century Hindu temples complex located in Doddagaddavalli village in Hassan District, Karnataka India. The main temple consists of four-shrines that share a common mandapa (hall), each sanctum being a square and aligned to a cardinal direction. The eastern shrine has Goddess Lakshmi, the northern shrine is dedicated to Kali, the western to Shiva, and the southern was dedicated to Vishnu but now empty due to vandalism. The complex has a separate Bhairava shrine to the northeast of the main temple, and four small shrines at the corners inside a nearly square prakara (compound). All nine temples are notable for its pyramidal north Indian style Nagara shikhara – likely an influence from Maharashtra and an evidence of active flow of ideas between the southern, central and northern India. The complex has additional smaller shrines.

Lakshmi Narasimha Temple, also referred to as Lakshminarasimha temple of Bhadravati, is a 13th-century Hindu temple dedicated to Vishnu, built by the Hoysala ruler Vira Someshwara. It is located in Bhadravati, Shimoga District of Karnataka state, India. The temple opens to the east and has three sanctums, one each dedicated to Venogopala, Lakshminarasimha and Vishnu-Puroshottama. It is notable for its Vesara architecture, with artwork that includes legends and deities of Vaishnavism, as well as those of Shaivism, Shaktism and Vedic deities. Important reliefs include those of Ganesha, Dakshinamurti, Bhairava, Sarasvati, Brahma, Surya, Harihara, and others. The temple's original shikaras were ruined, and have been restored with a conical structure. According to Adam Hardy – a scholar of Indian temple architecture, this temple has two "exceptional" stellate structures highlighting the architectural sophistication of the Hoysalas.

The Lakshmi Narasimha temple is a 13th-century Hindu temple with Hoysala architecture in Nuggehalli village, Hassan district, Karnataka, India. This three shrine Vaishnava complex is dedicated to Keshava, Lakshmi Narasimha and Venugopala. It was built in 1246 CE by Bommanna Dandanayaka, a commander in the Hoysala Empire during the rule of King Vira Someshwara.

Chennakeshava Temple, also referred to as Keshava, Kesava or Vijayanarayana Temple of Belur, is a 12th-century Hindu temple in, Hassan district of Karnataka state, India. It was commissioned by King Vishnuvardhana in 1117 CE, on the banks of the Yagachi River in Belur, an early Hoysala Empire capital. The temple was built over three generations and took 103 years to finish. It was repeatedly damaged and plundered during wars, repeatedly rebuilt and repaired over its history. It is 35 km from Hassan city and about 220 km from Bengaluru.
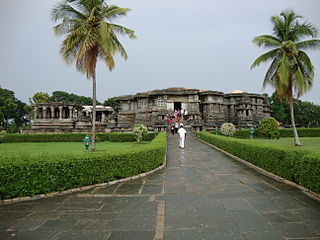
Hoysaleswara temple, also referred simply as the Halebidu temple, is a 12th-century Hindu temple dedicated to the god Shiva. It is the largest monument in Halebidu, a town in the state of Karnataka, India and the former capital of the Hoysala Empire. The temple was built on the banks of a large man-made lake, and sponsored by King Vishnuvardhana of the Hoysala Empire. Its construction started around 1121 CE and was complete in 1160 CE.

The Veera Narayana temple, also referred to as the Viranarayana temple of Belavadi, is a triple Hindu temple with a complex Hoysala architecture completed around 1200 CE. Close to Halebidu, this is a better preserved large Hoysala monument found in the small village of Belavadi, Chikkamagaluru district of Karnataka, India.
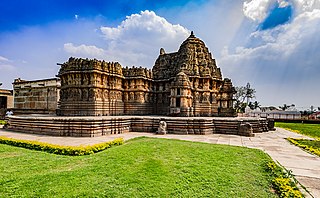
The Lakshminarayana Temple is a 13th-century Hindu temple with Hoysala architecture in Hosaholalu, Mandya district of Karnataka, India. Dedicated to Vishnu, this three-shrine monument is notable for its finely carved plinth (adhisthana) with panels of the Ramayana, the Mahabharata and the Bhagavata Purana. It has one of the most beautifully embellished Hoysala tower projection (sukanasa) that integrates the Dravida motifs with asta-bhadra Bhumija motifs from central India. Also notable are polish and jewelry-like carvings inside the temple's mandapa.

Western Chalukya architecture, also known as Kalyani Chalukya or Later Chalukya architecture and broadly classified under the Vesara Style, is the distinctive style of ornamented architecture that evolved during the rule of the Western Chalukya Empire in the Tungabhadra region of modern central Karnataka, India, during the 11th and 12th centuries. Western Chalukyan political influence was at its peak in the Deccan Plateau during this period. The centre of cultural and temple-building activity lay in the Tungabhadra region, where large medieval workshops built numerous monuments. These monuments, regional variants of pre-existing dravida temples, form a climax to the wider regional temple architecture tradition called Vesara or Karnata dravida. Temples of all sizes built by the Chalukyan architects during this era remain today as examples of the architectural style.

Bhumija is a variety of north Indian temple architecture marked by how the rotating square-circle principle is applied to construct the shikhara on top of the sanctum. Invented about the 10th-century in the Malwa region of central India during the Paramara dynasty rule, it is found in Hindu and Jain temples. Most early and elegant examples are found in and around the Malwa region, but this design is also found in Gujarat, Rajasthan, Deccan and some major Hindu temple complexes of southern and eastern India.

The Ishvara temple, also referred to as the Ishwara or Isvara temple, is an early 13th-century Hindu temple in Arsikere, Hassan district, Karnataka India. Dedicated to Shiva, it is one of the most notable early Hoysala architecture examples with a rotating circular plan, a domed mandapa with 16-point star shape, a pancatala vimana, and a galaxy of artwork depicting Shaivism, Vaishnavism, Shaktism and Vedic legends of Hinduism.

Bucesvara temple, also referred to as the Buceswara, Bucheshwara or Bhucheshvara temple, is a 12th-century Hindu temples in Koravangala village, Karnataka, India. The most sophisticated historical temple in the village, it is considered to be the flag-bearer of Hoysala architecture and was built by a wealthy patron named Buchi during the reign of king Ballala.
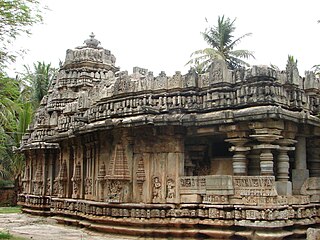
The Brahmeshvara temple, also referred to as the Brahmeshwara or Brahmesvara temple, is a 12th-century Hindu temple with Hoysala architecture in Kikkeri village, Mandya district of Karnataka state, India. Along with two other major historic temples within the village, the Brahmeshvara temple is one of many major ruined temples with notable artwork in Kikkeri area close to the more famous monuments of Shravanabelagola.
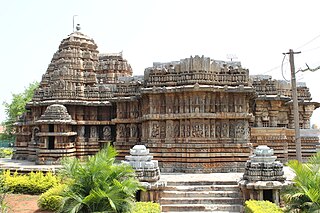
The Lakshminarasimha temple at Haranhalli, sometimes referred to as Lakshmi Narasimha temple of Haranhalli, is one of two major historic Hindu temples that have survived in Haranhalli, Karnataka, India. It is triple-shrine temple dedicated to Vishnu, while the other – Someshvara Temple, Haranhalli few hundred meters to the east – is dedicated to Shiva. Both temples reflect a Vesara-style Hoysala architecture, share similar design ideas and features, and were completed in the 1230s by three wealthy brothers – Peddanna Heggade, Sovanna and Kesanna.

The Kaitabheshvara temple is located in the town of Kubatur, near Anavatti in the Shimoga district of Karnataka state, India. The temple was constructed during the reign of Hoysala King Vinayaditya around 1100 AD. The Hoysala ruling family was during this time a powerful feudatory of the imperial Western Chalukya Empire ruled by King Vikramaditya VI. According to the Archaeological Survey of India, the architectural signature of the temple is mainly "Chalukyan". Art historian Adam Hardy classifies the style involved in the construction of the temple as "Later Chalukya, non mainstream, far end of spectrum". The building material used is soapstone The temple is protected as a monument of national importance by the Archaeological Survey of India.

The Nageshvara-Chennakeshava temple complex, sometimes referred to as the Nagesvara and Chennakesava temples of Mosale, are a pair of nearly identical Hindu temples in the village of Mosale near Hassan city, Karnataka, India. One for Shiva, other for Vishnu, this pair is a set of highly ornamented stone temples, illustrating the Hoysala architecture. These temples also include panels of artwork related to the goddess tradition of Hinduism (Shaktism) and Vedic deities. Another notable feature of these temples is the artwork in their ceilings, how the shilpins (artisans) integrated the historic pre-Hoysala architectural innovations from the Chalukya era. Further, the temples include north Indian Bhumija and south Indian Vesara aedicules on the outer walls above the panels. It is unclear when this temple pair was built, but given the style and architectural innovations embedded therein, it was likely complete before 1250 CE.

The Saumyakeshava temple at Nagamangala was constructed in the 12th century by the rulers of the Hoysala empire. Nagamangala is a town in the Mandya district of Karnataka state, India. It is located 62 km from the historically important town Mysore, on the Srirangapatna-Sira highway. Historically, Nagamangala came into prominence during the rule of Hoysala King Vishnuvardhana when it became an important center of Vaishnava faith and received patronage from one of his queens, Bommaladevi. During the rule of Veera Ballala II, Nagamangala prospered as an agrahara and had the honorific Vira Ballala Chaturvedi Bhattaratnakara. The temple is protected as a monument of national importance by the Archaeological Survey of India.

The Shankareshvara temple, dedicated to the Hindu god Shiva is located in Turuvekere, a small town in the Tumkur district, Karnataka state, India. Turuvekere, founded as an Agraharam town in the 13th century is located about 77 miles from the state capital Bangalore. The temple was built around 1260 A.D. during the rule of the Hoysala Empire King Narasimha III. This temple is a protected monument under the Karnataka state division of the Archaeological Survey of India.

The Lakshminarasimha temple at Vignasante is a 13th-century Vishnu temple in the village of Vignasante, Tumkur district, Karnataka, India. The three-shrine temple is dedicated to Venugopala, Narasimha and Lakshmi Narayana. One of the late temples built before Hoysala empire came under sustained attacks from the Delhi Sultanate, it illustrates the mature Hoysalanadu architectural tradition. The fully carved, three storey Vesara vimana of this temple is notable.

The Someshvara temple at Haranhalli, sometimes referred to as Somesvara temple of Haranhalli, is one of two major historic Hindu temples that have survived in Haranhalli, Karnataka, India. It is dedicated to Shiva, while the other – Lakshminarasimha Temple, Haranhalli few hundred meters to the west – is dedicated to Vishnu. Both temples reflect a Vesara-style Hoysala architecture, share similar design ideas and features, and were completed in the 1230s by three wealthy brothers – Peddanna Heggade, Sovanna and Kesanna.
