
The Simon Cameron House, also known as John Harris Mansion and the Harris–Cameron Mansion, is a historic house museum at 219 South Front Street in Harrisburg, Pennsylvania. Built in 1766 and frequently extended and altered, it is one of Harrisburg's oldest buildings, and is nationally notable as the summer residence of Simon Cameron (1799–1889), an influential Republican Party politician during and after the American Civil War. The house and family items were donated to the Historical Society of Dauphin County in 1941, which now operates it as a museum. The mansion was declared a National Historic Landmark in 1975, and is located in the Harrisburg Historic District.

The Isaac Stout House is an historic home which is located in Williams Township, Northampton County, Pennsylvania.
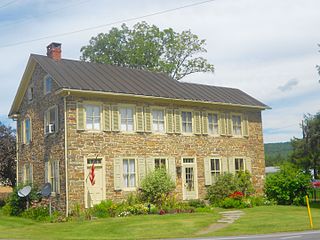
Simon Pickle Stone House is a historic home located at Miles Township, Centre County, Pennsylvania. It was built in 1833, and is a 2+1⁄2-story sandstone building, with a 1+1⁄2-story kitchen wing. It has a two-story, frame store and summer kitchen addition built about 1850. The house was remodeled between 1911 and 1920.

Abraham Elder Stone House is a historic home located at Halfmoon Township, Centre County, Pennsylvania. The first section was built in 1808 and a second phase of construction took place in 1832. It is a 2+1⁄2-story, five bay limestone building. The center entrance features an elliptical stone arch with a fanlight, and a door with sidelights. The house served as a tavern stand for many years on the Bellefonte-Pittsburgh Turnpike.

John Todd House is a historic home located at East Hanover Township, Dauphin County, Pennsylvania. It was built about 1772, and is a 2+1⁄2-story, 5-bay fieldstone building in the Georgian style. A stone addition was built in 1954. Also on the property are a contributing summer house (1832) and hand-dug well.
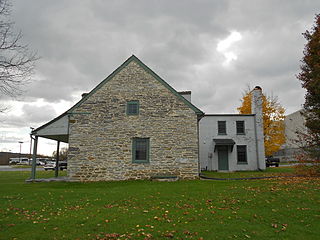
The Strickler Family Farmhouse, also known as the County Farm, is an historic, American home that is located in Springettsbury Township, York County, Pennsylvania.

The Samuel Stoner Homestead, also known as Indian Road Farm, Bechtel Farm, and Wiest Dam, is an historic home and farm property that is located in West Manchester Township, York County, Pennsylvania.

"Stonehaven", also known as the John and Sarah Lundgren House, is an historic, American home that is located in Chester Heights, Delaware County, Pennsylvania.
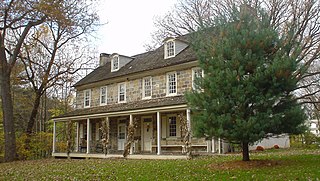
Collen Brook Farm, also known as Collenbrook, is a historic home and associated buildings located in Upper Darby Township, Delaware County, Pennsylvania. The complex includes three contributing buildings: a farmhouse, a granite spring house, and stone and frame carriage house. The house is a 2+1⁄2-story, vernacular stone residence with a Georgian plan and consisting of three sections. The oldest section was built around 1700, with additions made in 1774, and 1794. It was the home of noted educator and political leader George Smith (1804–1882).

The John Douglass House is an historic American home that is located in Colerain Township in Lancaster County, Pennsylvania.

The Isaac Kulp Farm is an historic American home and farm which are located in Upper Gwynedd Township, Montgomery County, Pennsylvania.

The Springfield Mill, also known as the Piper-Streeper Mill, is an historic, American gristmill that is located near the Wissahickon Creek in Erdenheim, Springfield Township, Montgomery County, Pennsylvania.

Andreas Rieth Homestead is a historic home located near Pennsburg at Marlborough Township, Montgomery County, Pennsylvania. The property has two contributing buildings. The Rieth Farmhouse is a 2+1⁄2-story, stone dwelling originally built in the Germanic style, but later modified to a Georgian plan. It has a rear kitchen addition. Also on the property is a former 1/2-story, stone bank house later converted to a bank barn.

The Peter Spicker House is an historic, American home that is located in Stouchsburg, Marion Township, Berks County, Pennsylvania.

Siegfried's Dale Farm, also known as the Rodale Research Center or Rodale Institute, is an historic, American home and farm complex that is located in Maxatawny Township, Pennsylvania.

The Twining Farm, also known as the David and Elizabeth Twining Farm, is an historic, American home and farm that are located in Newtown Township, Bucks County, Pennsylvania.
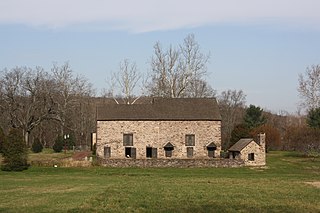
The Isaiah Paxson Farm, also known as Burgess Lea, is an historic farm complex which is located in Solebury Township, Bucks County, Pennsylvania.
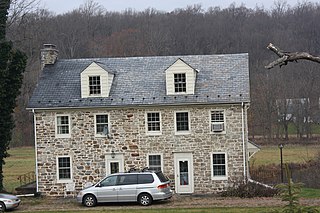
The Jacob Funk House and Barn is an historic home that is located in Springfield Township, Bucks County, Pennsylvania.
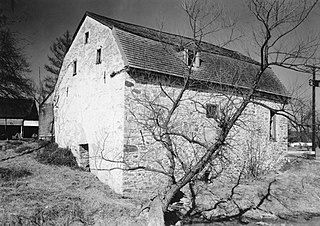
The Roger Hunt Mill is an historic, American grist mill complex that is located in Downingtown, Chester County, Pennsylvania.
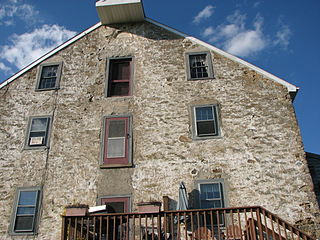
There are two historic mills in the United States that have been named Warwick Mills. The older of the two is located in the Commonwealth of Pennsylvania and is no longer running. The other is located in New Hampshire and is still manufacturing today.
























